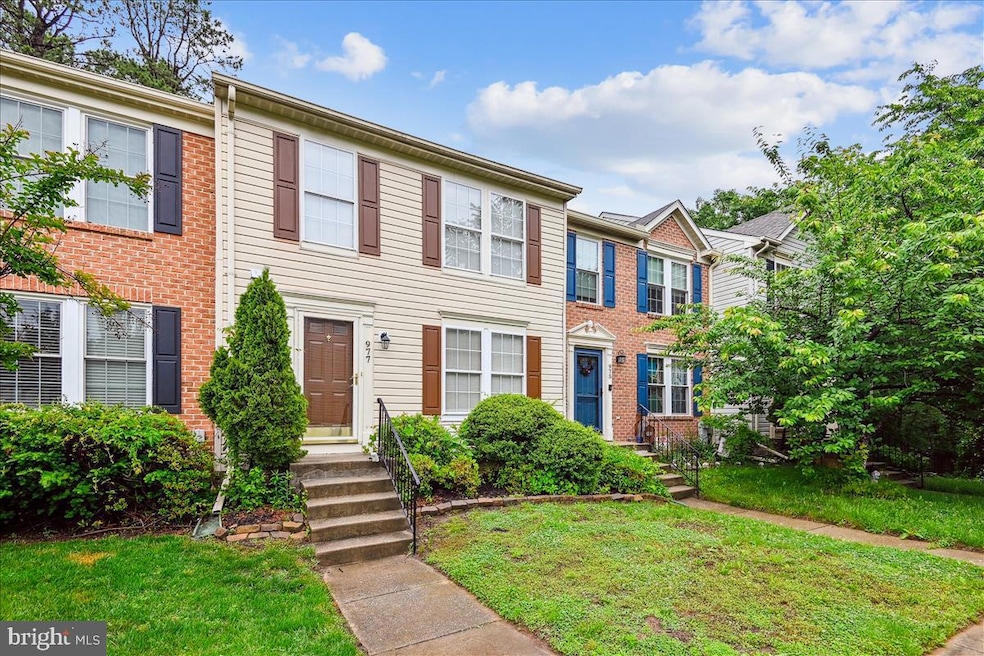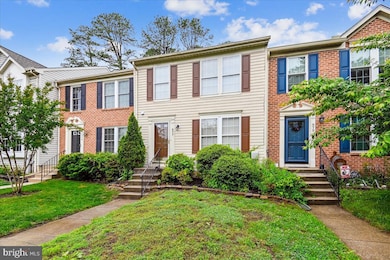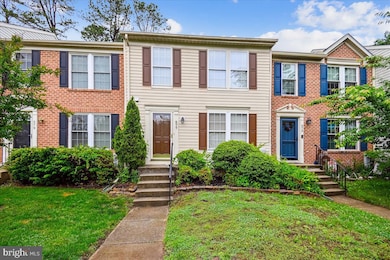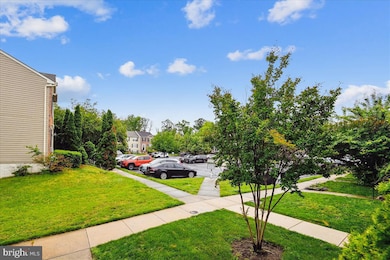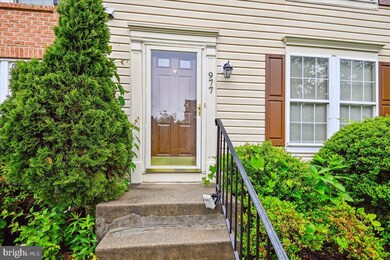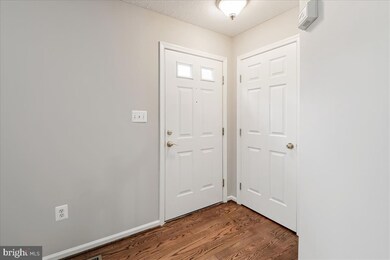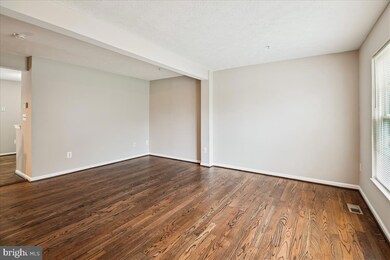
977 Chestnut Manor Ct Chestnut Hill Cove, MD 21226
Estimated payment $2,392/month
Highlights
- 1 Boat Dock
- Canoe or Kayak Water Access
- Deck
- Home fronts navigable water
- View of Trees or Woods
- Traditional Architecture
About This Home
**PLEASE CLICK ON VIRTUAL TOUR ICON FOR INTERACTIVE FLOOR PLAN****Welcome to 977 Chestnut Manor Court**Ready to Move In**Painted Neutral Through Out**Affordable Priced Town Home w/Fenced Yard**Updated Flooring on Main Level**Large Main Level Living Area and Open Kitchen**Kitchen has been Upgraded w/Newer Appliances**Large Deck Faces Woods in Rear**Upper Level has Primary Bedroom w/Private Bath**Second Bedroom has Plenty of Storage and Space**Second Full Bath on Upper Level**Lower Level has Great Room or Could be Used for a Third Bedroom w/Window Egress**Laundry on Lower Level w/Full Bath Plumb**Neighborhood has Water Access to Nabbs Creek w/Kayak and Canoe Access**Neighborhood is Minutes away from Baltimore Beltway, Route 10, Shopping and Restaurants**
Townhouse Details
Home Type
- Townhome
Est. Annual Taxes
- $3,084
Year Built
- Built in 1996
Lot Details
- 2,000 Sq Ft Lot
- Home fronts navigable water
- Creek or Stream
HOA Fees
- $70 Monthly HOA Fees
Parking
- Parking Lot
Home Design
- Traditional Architecture
- Block Foundation
- Vinyl Siding
Interior Spaces
- Property has 3 Levels
- Views of Woods
Kitchen
- Electric Oven or Range
- Built-In Microwave
- Dishwasher
- Stainless Steel Appliances
- Disposal
Bedrooms and Bathrooms
- 2 Bedrooms
Laundry
- Front Loading Dryer
- Front Loading Washer
Improved Basement
- Basement Fills Entire Space Under The House
- Rough-In Basement Bathroom
- Basement Windows
Outdoor Features
- Canoe or Kayak Water Access
- Private Water Access
- 1 Boat Dock
- Dock made with Treated Lumber
- Deck
Utilities
- Central Air
- Heat Pump System
- Vented Exhaust Fan
- Electric Water Heater
Community Details
- Chestnut Hill Cove HOA
- Chestnut Hill Cove Subdivision
Listing and Financial Details
- Tax Lot 137
- Assessor Parcel Number 020319490071191
Map
Home Values in the Area
Average Home Value in this Area
Tax History
| Year | Tax Paid | Tax Assessment Tax Assessment Total Assessment is a certain percentage of the fair market value that is determined by local assessors to be the total taxable value of land and additions on the property. | Land | Improvement |
|---|---|---|---|---|
| 2024 | $3,147 | $246,900 | $105,000 | $141,900 |
| 2023 | $3,071 | $243,000 | $0 | $0 |
| 2022 | $2,875 | $239,100 | $0 | $0 |
| 2021 | $2,835 | $235,200 | $100,000 | $135,200 |
| 2020 | $2,722 | $228,333 | $0 | $0 |
| 2019 | $2,652 | $221,467 | $0 | $0 |
| 2018 | $2,176 | $214,600 | $90,000 | $124,600 |
| 2017 | $2,451 | $207,933 | $0 | $0 |
| 2016 | -- | $201,267 | $0 | $0 |
| 2015 | -- | $194,600 | $0 | $0 |
| 2014 | -- | $194,600 | $0 | $0 |
Property History
| Date | Event | Price | Change | Sq Ft Price |
|---|---|---|---|---|
| 05/27/2025 05/27/25 | Price Changed | $369,000 | -2.9% | $237 / Sq Ft |
| 05/23/2025 05/23/25 | For Sale | $380,000 | +59.0% | $244 / Sq Ft |
| 03/17/2017 03/17/17 | Sold | $238,980 | 0.0% | $190 / Sq Ft |
| 02/11/2017 02/11/17 | Pending | -- | -- | -- |
| 02/07/2017 02/07/17 | Price Changed | $238,980 | -4.0% | $190 / Sq Ft |
| 01/16/2017 01/16/17 | Price Changed | $248,990 | -3.9% | $198 / Sq Ft |
| 11/16/2016 11/16/16 | For Sale | $259,000 | -- | $206 / Sq Ft |
Purchase History
| Date | Type | Sale Price | Title Company |
|---|---|---|---|
| Deed | $238,980 | None Available | |
| Deed | $164,800 | -- |
Mortgage History
| Date | Status | Loan Amount | Loan Type |
|---|---|---|---|
| Open | $229,500 | New Conventional | |
| Closed | $228,456 | FHA | |
| Closed | $234,650 | FHA | |
| Previous Owner | $146,900 | New Conventional | |
| Previous Owner | $149,000 | New Conventional | |
| Closed | -- | No Value Available |
Similar Homes in Chestnut Hill Cove, MD
Source: Bright MLS
MLS Number: MDAA2114612
APN: 03-194-90071191
- 969 Chestnut Manor Ct
- 941 Chestnut Manor Ct
- 1023 Chestnut Moss Ct
- 908 Chestnut Wood Ct
- 232 Matfield Ct
- 1260 Swanhill Ct
- 108 Kingsway Dr
- 1328 Hollow Glen Ct
- 884 Nabbs Creek Rd
- 211 Greenland Beach Rd
- 708 Waterview Dr
- 213 Greenland Beach Rd
- 7704 Highpoint Rd
- 1012 A Nabbs Creek Rd
- 7608 Stoney View Drive - Georgetown Model
- 7616 Turnbrook Dr
- 7608 Stoney View Drive - Sussex J Model
- 678 Chestnut Springs Ln
- 1328 Cox Cove Ct
- 537 Kinglets Roost Ln
