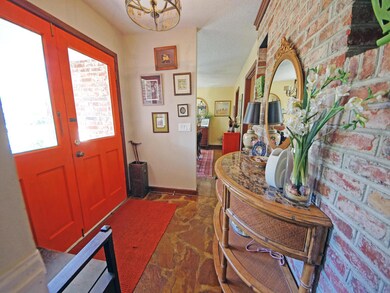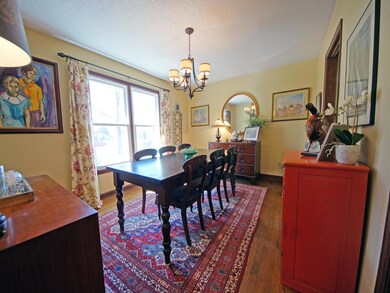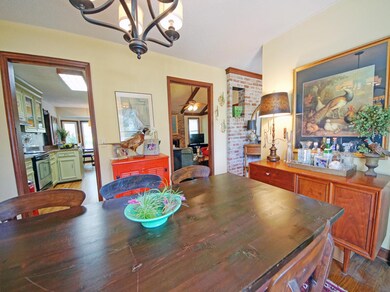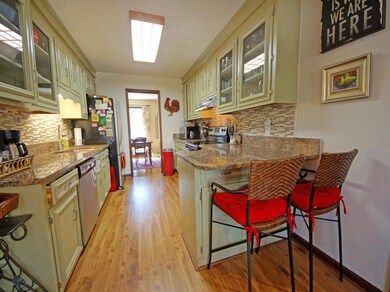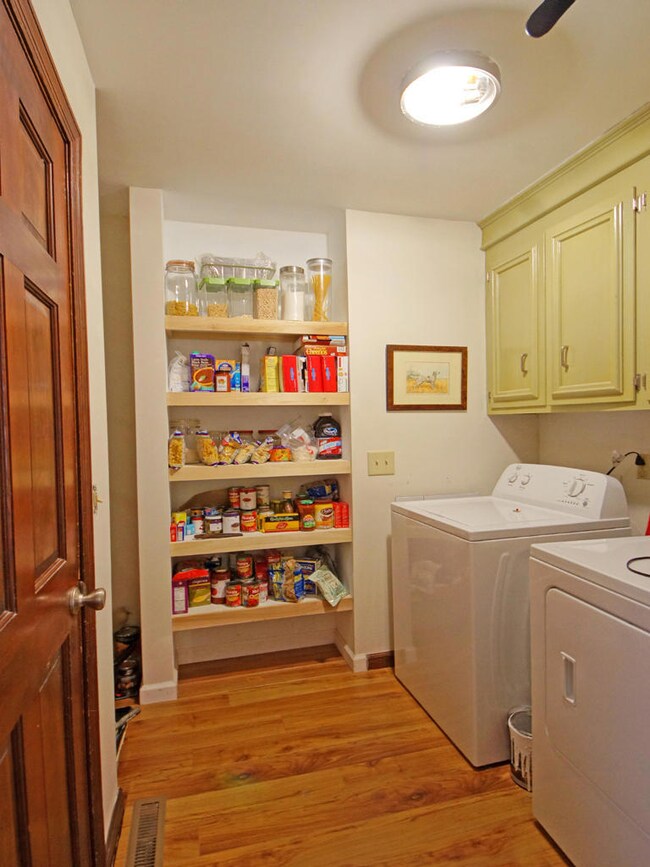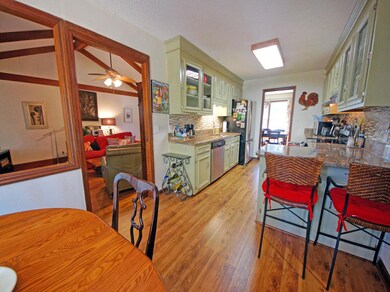
977 Colonial Dr Mount Pleasant, SC 29464
Snee Farm NeighborhoodHighlights
- Fitness Center
- Finished Room Over Garage
- Deck
- James B. Edwards Elementary School Rated A
- Clubhouse
- Cathedral Ceiling
About This Home
As of April 2016Located in the heart of Mt. Pleasant. This charming brick ranch features 3 bedroom 2 baths plus a finished room over the garage. With vaulted ceilings in living room, separate dining, brick patio, fire pit, as well as large screen porch. There is plenty of room for family and entertaining.Seller is in the process of replacing flooring in hallway and 3 bedrooms. Make an offer now and choose your own with a $3,000 flooring allowance. Snee Farm is a much sought after golf community with newly renovated club house and memberships available... or enjoy the tennis courts and swimming pools.
Last Agent to Sell the Property
Old Dominion, REALTORS License #20117 Listed on: 02/08/2016
Home Details
Home Type
- Single Family
Est. Annual Taxes
- $1,135
Year Built
- Built in 1977
Lot Details
- 0.35 Acre Lot
- Privacy Fence
Parking
- 1 Car Garage
- Finished Room Over Garage
Home Design
- Brick Foundation
- Asphalt Roof
Interior Spaces
- 1,976 Sq Ft Home
- 1-Story Property
- Cathedral Ceiling
- Ceiling Fan
- Thermal Windows
- ENERGY STAR Qualified Windows
- Insulated Doors
- Entrance Foyer
- Family Room with Fireplace
- Great Room
- Formal Dining Room
- Crawl Space
- Storm Windows
Kitchen
- Eat-In Kitchen
- Dishwasher
Flooring
- Laminate
- Ceramic Tile
Bedrooms and Bathrooms
- 3 Bedrooms
- Walk-In Closet
- 2 Full Bathrooms
Laundry
- Laundry Room
- Dryer
- Washer
Outdoor Features
- Deck
- Covered patio or porch
- Exterior Lighting
Schools
- Jennie Moore Elementary School
- Laing Middle School
- Wando High School
Utilities
- Cooling Available
- Heat Pump System
Community Details
Overview
- Property has a Home Owners Association
- Snee Farm Subdivision
Amenities
- Sauna
- Clubhouse
Recreation
- Golf Course Membership Available
- Fitness Center
- Trails
Ownership History
Purchase Details
Home Financials for this Owner
Home Financials are based on the most recent Mortgage that was taken out on this home.Purchase Details
Home Financials for this Owner
Home Financials are based on the most recent Mortgage that was taken out on this home.Purchase Details
Home Financials for this Owner
Home Financials are based on the most recent Mortgage that was taken out on this home.Similar Homes in Mount Pleasant, SC
Home Values in the Area
Average Home Value in this Area
Purchase History
| Date | Type | Sale Price | Title Company |
|---|---|---|---|
| Deed | $435,000 | -- | |
| Interfamily Deed Transfer | -- | -- | |
| Interfamily Deed Transfer | -- | -- |
Mortgage History
| Date | Status | Loan Amount | Loan Type |
|---|---|---|---|
| Open | $382,800 | New Conventional | |
| Closed | $413,250 | New Conventional | |
| Previous Owner | $100,000 | New Conventional | |
| Previous Owner | $80,000 | New Conventional |
Property History
| Date | Event | Price | Change | Sq Ft Price |
|---|---|---|---|---|
| 07/19/2025 07/19/25 | For Sale | $950,000 | +118.4% | $426 / Sq Ft |
| 04/25/2016 04/25/16 | Sold | $435,000 | -4.8% | $220 / Sq Ft |
| 03/14/2016 03/14/16 | Pending | -- | -- | -- |
| 02/08/2016 02/08/16 | For Sale | $457,000 | -- | $231 / Sq Ft |
Tax History Compared to Growth
Tax History
| Year | Tax Paid | Tax Assessment Tax Assessment Total Assessment is a certain percentage of the fair market value that is determined by local assessors to be the total taxable value of land and additions on the property. | Land | Improvement |
|---|---|---|---|---|
| 2023 | $1,833 | $17,960 | $0 | $0 |
| 2022 | $1,677 | $17,960 | $0 | $0 |
| 2021 | $1,842 | $17,960 | $0 | $0 |
| 2020 | $1,904 | $17,960 | $0 | $0 |
| 2019 | $1,835 | $17,400 | $0 | $0 |
| 2017 | $1,809 | $17,400 | $0 | $0 |
| 2016 | $1,088 | $10,350 | $0 | $0 |
| 2015 | $1,135 | $10,350 | $0 | $0 |
| 2014 | $970 | $0 | $0 | $0 |
| 2011 | -- | $0 | $0 | $0 |
Agents Affiliated with this Home
-
Therese Jacobs
T
Seller's Agent in 2025
Therese Jacobs
Coldwell Banker Realty
(843) 856-8800
2 in this area
38 Total Sales
-
Bonnie Miller
B
Seller's Agent in 2016
Bonnie Miller
Old Dominion, REALTORS
(843) 693-2647
2 Total Sales
-
Michelle Whitbeck

Buyer's Agent in 2016
Michelle Whitbeck
Keller Williams Realty Charleston
(843) 270-6057
33 Total Sales
Map
Source: CHS Regional MLS
MLS Number: 16003240
APN: 562-01-00-032
- 1019 Royalist Rd
- 1061 Law Ln
- 1055 Royalist Rd
- 1678 Lauda Dr
- 1709 Nantahala Blvd
- 0 Stratton Ferry Ct Unit 24027381
- 1686 Hunters Run Dr
- 1018 Casseque Province
- 1520 Wakendaw Rd
- 1050 Loyalist Ln
- 806 Westos Way
- 1067 Loyalist Ln
- 1634 Longview Rd
- 1872 Montclair Dr Unit C
- 914 Red Coat Run
- 638 Bridlewood Ln
- 642 Bridlewood Ln
- 2221 Chatelain Way Unit 2221
- 1915 Chatelain Way Unit 1915
- 1926 Chatelain Way Unit 1926

