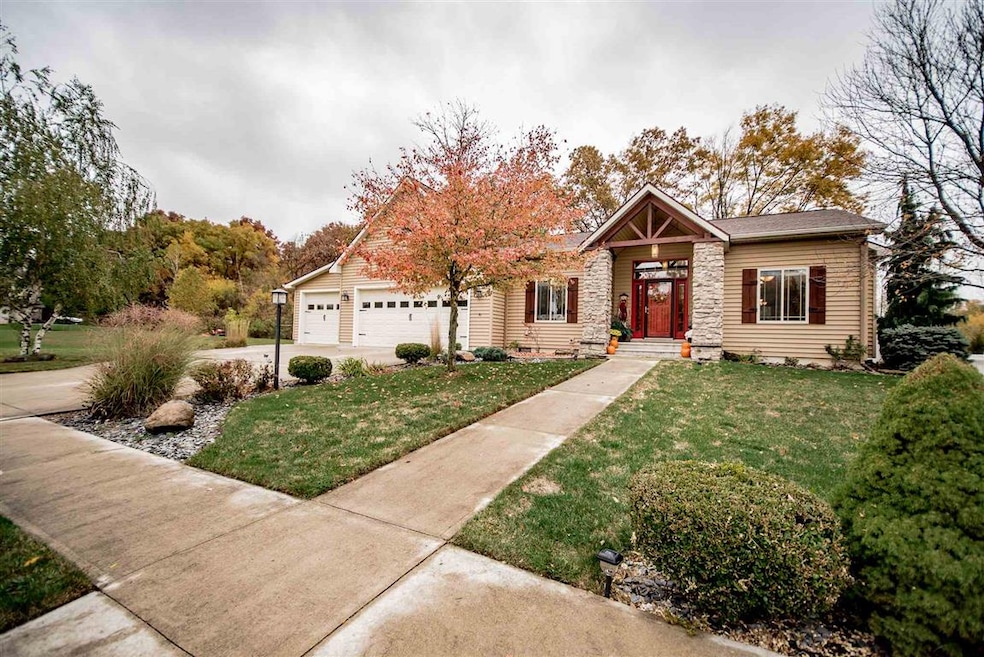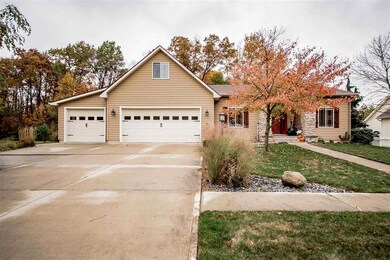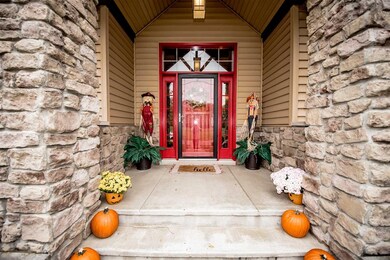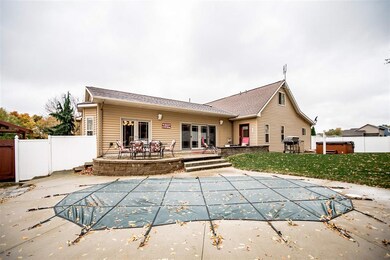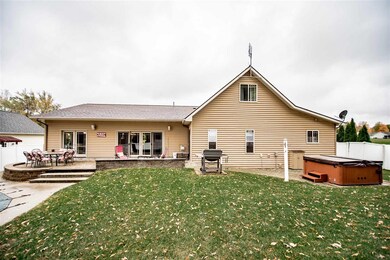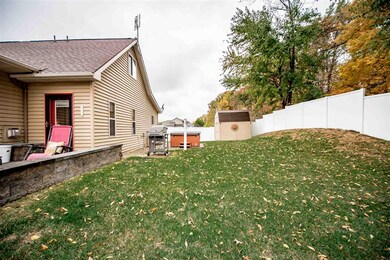
977 E Deer Path Columbia City, IN 46725
Estimated Value: $375,000 - $426,000
Highlights
- In Ground Pool
- Cathedral Ceiling
- 3 Car Attached Garage
- Primary Bedroom Suite
- Skylights
- Entrance Foyer
About This Home
As of November 2020If you are looking for a gorgeous custom built home, look no further! You’ll love this home from the moment you step in. This beautiful home offers 3100 sq ft, 4 bedrooms, an inground pool, & a fenced in yard, along with so many other amazing features. The large porch steps, stone columns, & covered entry way give this home amazing high-end curb appeal. Inside the home you’re instantly wowed by the cathedral ceilings with wood beams, open concept, wood floors, and large foyer. Some additional features of the home include: surround sound both inside & outside, custom cabinetry in the kitchen, nice sized pantry, prep island with extra sink, built-in oven, tile backsplash, instant hot water spicket, 4 ft deep crawl space with stairs— perfect for lots of storage, and a small walk out patio on the 2nd level. Home also offers a main level master suite with a walk-in closet, garden tub, and door leading to back patio. Outside you will find the perfect entertaining space with an in ground swimming pool, hot tub, natural gas grill, & brick paver patio. All pool equipment & pool maintenance items remain with the home along with all appliances — including the washer and dryer. This is truly a one of a kind home, don’t miss out!
Last Agent to Sell the Property
Orizon Real Estate, Inc. Listed on: 10/19/2020
Home Details
Home Type
- Single Family
Est. Annual Taxes
- $2,430
Year Built
- Built in 2005
Lot Details
- 0.27 Acre Lot
- Lot Dimensions are 95x126
- Vinyl Fence
- Level Lot
Parking
- 3 Car Attached Garage
- Garage Door Opener
- Off-Street Parking
Home Design
- Stone Exterior Construction
- Vinyl Construction Material
Interior Spaces
- 3,100 Sq Ft Home
- 2-Story Property
- Cathedral Ceiling
- Skylights
- Gas Log Fireplace
- Entrance Foyer
- Living Room with Fireplace
- Crawl Space
- Electric Dryer Hookup
Kitchen
- Oven or Range
- Disposal
Bedrooms and Bathrooms
- 4 Bedrooms
- Primary Bedroom Suite
- Garden Bath
Outdoor Features
- In Ground Pool
- Shed
Location
- Suburban Location
Schools
- Mary Raber Elementary School
- Indian Springs Middle School
- Columbia City High School
Utilities
- Forced Air Heating and Cooling System
- Heating System Uses Gas
Listing and Financial Details
- Assessor Parcel Number 92-06-11-102-059.000-004
Community Details
Overview
- $4 Other Monthly Fees
Recreation
- Community Pool
Ownership History
Purchase Details
Home Financials for this Owner
Home Financials are based on the most recent Mortgage that was taken out on this home.Purchase Details
Similar Homes in Columbia City, IN
Home Values in the Area
Average Home Value in this Area
Purchase History
| Date | Buyer | Sale Price | Title Company |
|---|---|---|---|
| Skinner Amy J | $282,635 | North American Title | |
| Powers Richard G | $242,500 | Landamerica Lawyers Title |
Mortgage History
| Date | Status | Borrower | Loan Amount |
|---|---|---|---|
| Open | Skinner Amy J | $15,961 | |
| Previous Owner | Skinner Amy J | $279,837 |
Property History
| Date | Event | Price | Change | Sq Ft Price |
|---|---|---|---|---|
| 11/20/2020 11/20/20 | Sold | $285,000 | 0.0% | $92 / Sq Ft |
| 10/20/2020 10/20/20 | Pending | -- | -- | -- |
| 10/19/2020 10/19/20 | For Sale | $284,900 | +13.5% | $92 / Sq Ft |
| 06/25/2018 06/25/18 | Sold | $251,000 | +0.4% | $81 / Sq Ft |
| 05/29/2018 05/29/18 | Pending | -- | -- | -- |
| 05/25/2018 05/25/18 | For Sale | $249,900 | -- | $81 / Sq Ft |
Tax History Compared to Growth
Tax History
| Year | Tax Paid | Tax Assessment Tax Assessment Total Assessment is a certain percentage of the fair market value that is determined by local assessors to be the total taxable value of land and additions on the property. | Land | Improvement |
|---|---|---|---|---|
| 2024 | $2,393 | $335,000 | $29,000 | $306,000 |
| 2023 | $3,303 | $288,900 | $27,600 | $261,300 |
| 2022 | $3,299 | $280,200 | $26,200 | $254,000 |
| 2021 | $2,883 | $236,800 | $26,200 | $210,600 |
| 2020 | $2,743 | $236,300 | $26,200 | $210,100 |
| 2019 | $2,430 | $213,500 | $26,200 | $187,300 |
| 2018 | $2,371 | $204,100 | $26,200 | $177,900 |
| 2017 | $2,393 | $213,700 | $26,200 | $187,500 |
| 2016 | $2,223 | $213,900 | $26,200 | $187,700 |
| 2014 | $2,155 | $212,400 | $26,200 | $186,200 |
Agents Affiliated with this Home
-
Stacie Bellam-Fillman

Seller's Agent in 2020
Stacie Bellam-Fillman
Orizon Real Estate, Inc.
(260) 625-3765
113 in this area
337 Total Sales
-
Aaron Shively

Buyer's Agent in 2020
Aaron Shively
Pinnacle Group Real Estate Services
(260) 705-9555
2 in this area
214 Total Sales
-
Brad Minear
B
Seller's Agent in 2018
Brad Minear
Minear Real Estate
58 in this area
175 Total Sales
Map
Source: Indiana Regional MLS
MLS Number: 202042356
APN: 92-06-11-102-059.000-004
- 988 Hawthorn Ln
- 972 Hawthorn Ln
- 912 Hawthorn Ln
- 720 S Shore Ct
- TBD Indiana 205
- 613 W Columbia Pkwy
- 213 N Madison St
- 3775 W Columbia Pkwy
- 1447 E Bridget Ln
- 414 E Market St
- 502 N Main St
- 1688 E Ravenwood Ln
- 336 N Chauncey St
- 314 N Chauncey St
- 310 N Chauncey St
- TBD E Brookside Trail
- 242 S Cross Creek Way
- 1780 E Inverness Cir
- 533 Towerview Dr
- 301 W Jefferson St
- 977 E Deer Path
- 993 E Deer Path
- 402 N Brennan St
- 1009 Deer Path Unit 57
- 394 N Brennan St
- 394 N Brennan St
- 402 Deer Path Unit 56
- 929 E Deer Path
- 394 Brennan St Unit 55
- 388 Brennan St Unit 22
- 388 Brennan St
- 1109 Deer Path
- 961 Deer Path
- 897 Deer Path Unit 64
- 904 Deer Path Unit 49
- 904 Deer Path
- 988 Hawthorn Ln Unit 18
- 996 Hawthorn Ln Unit 19
- 996 Hawthorn Ln
- 380 Brennan St Unit 21
