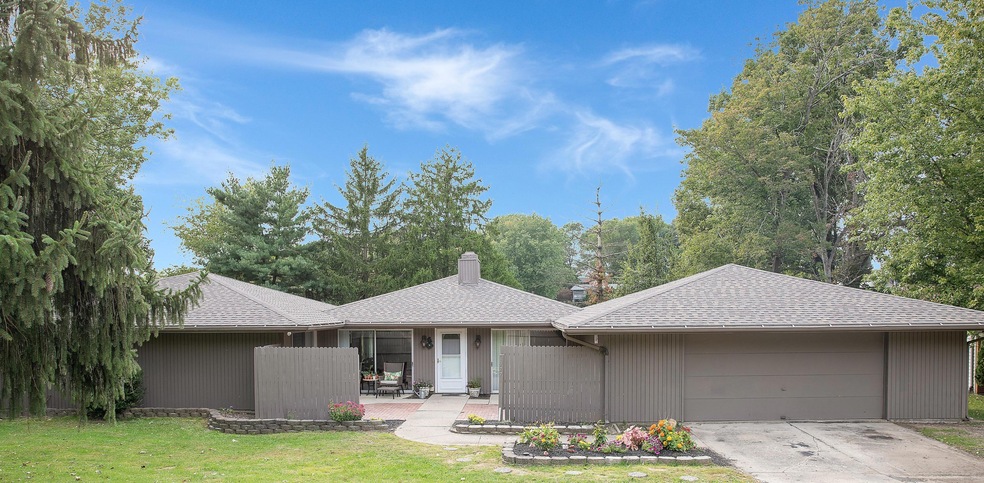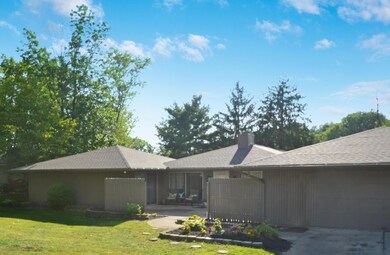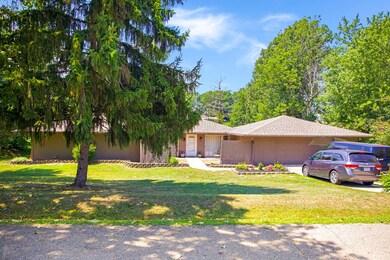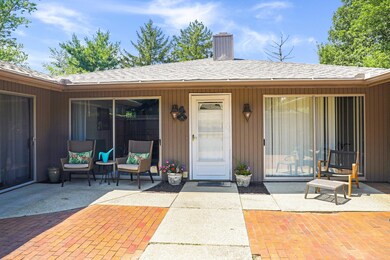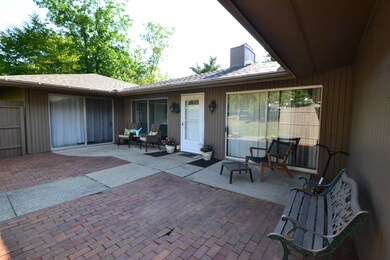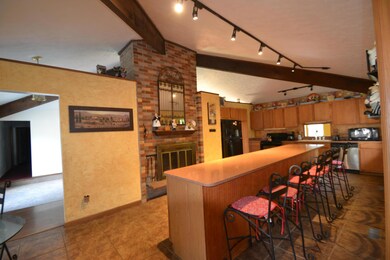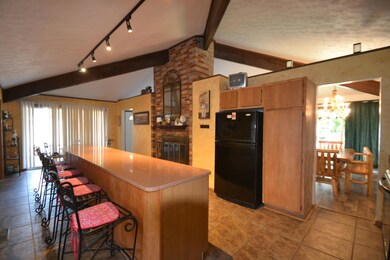
Highlights
- On Golf Course
- Ranch Style House
- 2 Car Attached Garage
- Golf Club
- Great Room
- Patio
About This Home
As of May 2022***$85.67/SF - STEAL FOR THIS COMMUNITY*** Golf course living that is aimed to please. Enjoy gorgeous sunsets and views of horses on the hill over the golf course. Perfect house for entertaining. Open and unique floor plan, vaulted ceilings, huge oversized living areas as well as multiple outside patio entertaining areas and a fire pit. Gorgeous kitchen with a 13 foot island and a fireplace. 24x28 great room addition new in 2000. Additional sunken living room, formal dining area and breakfast nook. There are 4 bedrooms with a potential for a 5th. Extra large yard with mature pine trees and friendly wildlife. New roof and freshly painted interior and exterior. New flooring in living and dining room. Shed and huge attic for additional storage. ONLY 2 owner home.
Last Agent to Sell the Property
RE/MAX Consultant Group License #2009000227 Listed on: 08/12/2020

Home Details
Home Type
- Single Family
Est. Annual Taxes
- $2,973
Year Built
- Built in 1969
Lot Details
- 0.38 Acre Lot
- On Golf Course
Parking
- 2 Car Attached Garage
Home Design
- Home to be built
- Ranch Style House
- Slab Foundation
- Wood Siding
Interior Spaces
- 2,742 Sq Ft Home
- Great Room
- Laundry on main level
Bedrooms and Bathrooms
- 4 Main Level Bedrooms
- 2 Full Bathrooms
Outdoor Features
- Patio
- Shed
- Storage Shed
Utilities
- Forced Air Heating and Cooling System
- Heating System Uses Gas
- Baseboard Heating
Community Details
- Golf Club
Listing and Financial Details
- Home warranty included in the sale of the property
- Assessor Parcel Number 030-093462-00.000
Ownership History
Purchase Details
Purchase Details
Home Financials for this Owner
Home Financials are based on the most recent Mortgage that was taken out on this home.Purchase Details
Home Financials for this Owner
Home Financials are based on the most recent Mortgage that was taken out on this home.Similar Homes in the area
Home Values in the Area
Average Home Value in this Area
Purchase History
| Date | Type | Sale Price | Title Company |
|---|---|---|---|
| Warranty Deed | -- | None Listed On Document | |
| Deed | -- | Ambassador Title | |
| Warranty Deed | $230,000 | Crown Search Services |
Mortgage History
| Date | Status | Loan Amount | Loan Type |
|---|---|---|---|
| Previous Owner | $215,600 | New Conventional | |
| Previous Owner | $245,828 | FHA | |
| Previous Owner | $180,000 | New Conventional | |
| Previous Owner | $218,000 | Unknown |
Property History
| Date | Event | Price | Change | Sq Ft Price |
|---|---|---|---|---|
| 03/31/2025 03/31/25 | Off Market | $230,000 | -- | -- |
| 05/31/2022 05/31/22 | Sold | $308,000 | +2.7% | $137 / Sq Ft |
| 05/06/2022 05/06/22 | For Sale | $299,900 | +30.4% | $133 / Sq Ft |
| 11/25/2020 11/25/20 | Sold | $230,000 | -2.1% | $84 / Sq Ft |
| 09/04/2020 09/04/20 | Price Changed | $234,900 | -4.1% | $86 / Sq Ft |
| 08/27/2020 08/27/20 | Price Changed | $244,900 | -3.9% | $89 / Sq Ft |
| 08/19/2020 08/19/20 | Price Changed | $254,900 | -3.8% | $93 / Sq Ft |
| 08/12/2020 08/12/20 | For Sale | $264,900 | -- | $97 / Sq Ft |
Tax History Compared to Growth
Tax History
| Year | Tax Paid | Tax Assessment Tax Assessment Total Assessment is a certain percentage of the fair market value that is determined by local assessors to be the total taxable value of land and additions on the property. | Land | Improvement |
|---|---|---|---|---|
| 2024 | $7,338 | $100,140 | $21,950 | $78,190 |
| 2023 | $2,435 | $100,140 | $21,950 | $78,190 |
| 2022 | $3,284 | $60,620 | $12,810 | $47,810 |
| 2021 | $3,351 | $60,620 | $12,810 | $47,810 |
| 2020 | $3,373 | $60,620 | $12,810 | $47,810 |
| 2019 | $2,973 | $54,390 | $12,810 | $41,580 |
| 2018 | $3,005 | $0 | $0 | $0 |
| 2017 | $3,003 | $0 | $0 | $0 |
| 2016 | $2,657 | $0 | $0 | $0 |
| 2015 | $2,702 | $0 | $0 | $0 |
| 2014 | $1,900 | $0 | $0 | $0 |
| 2013 | $5,393 | $0 | $0 | $0 |
Agents Affiliated with this Home
-
S
Seller's Agent in 2022
Sybil Harris
Keller Williams Greater Cols
-
Dawn Fickel

Buyer's Agent in 2022
Dawn Fickel
Turning Point Realty
(614) 944-5900
1 in this area
77 Total Sales
-
Shannon Cook

Seller's Agent in 2020
Shannon Cook
RE/MAX
(614) 364-3930
5 in this area
84 Total Sales
-
Sam Cooper

Buyer's Agent in 2020
Sam Cooper
Howard Hanna Real Estate Svcs
(614) 561-3201
3 in this area
1,442 Total Sales
Map
Source: Columbus and Central Ohio Regional MLS
MLS Number: 220027311
APN: 030-093462-00.000
- 1819 Walnut Rd
- 5185 Linnville Rd
- 1933 Blue Jay Rd
- 609 Piedmont Ln
- 0 Cumberland Crest
- 1781 Cumberland Crest
- 1957 Blue Jay Rd
- 7881 Dorsey Mill Rd SE
- 5280 Cotterman Rd SE
- 4151 Jacksontown Rd
- 727 Francis Dr
- 1444 Blue Jay Rd
- 939 Betty Ave
- 152 Isabelle Rd
- 507 Beacon Rd
- 470 Beacon Rd
- 65 Jeffrey Ln SE
- 96 Summit St
- 401 S 2nd St
- 89 Prospect St
