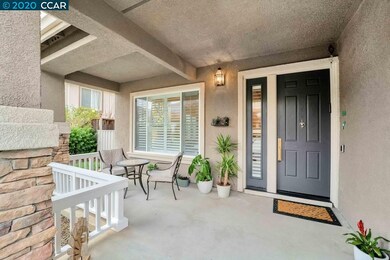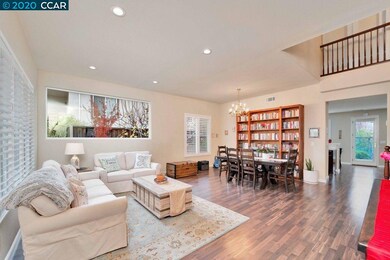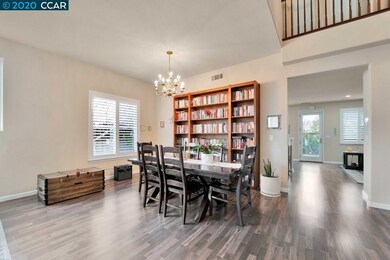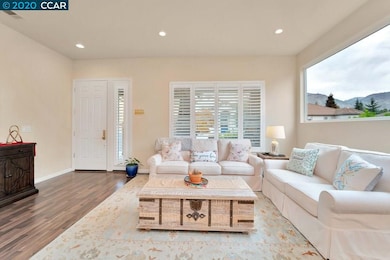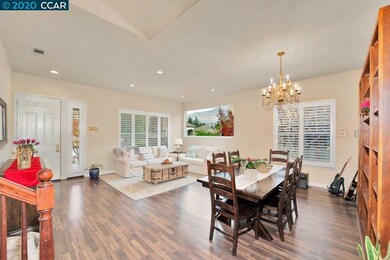
977 Oliveglen Ct Concord, CA 94521
The Highlands NeighborhoodEstimated Value: $1,197,000 - $1,621,000
Highlights
- Water Views
- Solar Power System
- Fireplace in Primary Bedroom
- Mt. Diablo Elementary School Rated A-
- Clubhouse
- Contemporary Architecture
About This Home
As of January 2021Spacious house in mint condition with five huge bedrooms and shared living space galore. Can easily accommodate two adults working from home or in-laws. Breathtaking views from 10’x4’ window in living room, office and new balcony. Perfect for kids playing outside as the house is located at the end of a cul-de-sac. New flooring, recess lighting and shutters. Lots of built-in bookshelves, shelving and storage areas. Solar panels will save new owners thousands of dollars in annual electricity bills. Garden includes fig, apricot and orange trees.
Home Details
Home Type
- Single Family
Est. Annual Taxes
- $14,953
Year Built
- Built in 2001
Lot Details
- 5,760 Sq Ft Lot
- Cul-De-Sac
- Landscaped
- Garden
- Back Yard Fenced and Front Yard
HOA Fees
- $79 Monthly HOA Fees
Parking
- 3 Car Attached Garage
- Front Facing Garage
Property Views
- Water
- Panoramic
- City
- Canyon
- Ridge
- Mountain
- Hills
- Park or Greenbelt
Home Design
- Contemporary Architecture
- Slab Foundation
- Stucco
Interior Spaces
- 2-Story Property
- ENERGY STAR Qualified Windows
- Family Room with Fireplace
- 2 Fireplaces
Kitchen
- Gas Range
- Microwave
- Plumbed For Ice Maker
- Dishwasher
- Kitchen Island
- Tile Countertops
Flooring
- Engineered Wood
- Carpet
- Laminate
- Tile
- Vinyl
Bedrooms and Bathrooms
- 5 Bedrooms
- Fireplace in Primary Bedroom
- 3 Full Bathrooms
Laundry
- 220 Volts In Laundry
- Gas Dryer Hookup
Home Security
- Carbon Monoxide Detectors
- Fire and Smoke Detector
Accessible Home Design
- Stepless Entry
Eco-Friendly Details
- Solar Power System
- Solar owned by seller
Utilities
- Forced Air Heating and Cooling System
- 220 Volts in Kitchen
Listing and Financial Details
- Assessor Parcel Number 1213300534
Community Details
Overview
- Crystyl Ranch HOA, Phone Number (925) 283-4900
- Crystal Ranch Subdivision
- Greenbelt
Amenities
- Clubhouse
Recreation
- Recreation Facilities
- Community Pool
- Trails
Ownership History
Purchase Details
Home Financials for this Owner
Home Financials are based on the most recent Mortgage that was taken out on this home.Purchase Details
Home Financials for this Owner
Home Financials are based on the most recent Mortgage that was taken out on this home.Purchase Details
Purchase Details
Home Financials for this Owner
Home Financials are based on the most recent Mortgage that was taken out on this home.Purchase Details
Home Financials for this Owner
Home Financials are based on the most recent Mortgage that was taken out on this home.Purchase Details
Home Financials for this Owner
Home Financials are based on the most recent Mortgage that was taken out on this home.Similar Homes in the area
Home Values in the Area
Average Home Value in this Area
Purchase History
| Date | Buyer | Sale Price | Title Company |
|---|---|---|---|
| Muniz Jason A | $1,220,000 | First American Title Company | |
| Wanetick David I | -- | First American Title Company | |
| Wanetick David I | $880,000 | First American Title Company | |
| Baypick Llc | $743,100 | None Available | |
| Vangelov Georgi | -- | New Century Title Company | |
| Vangelov Georgi | -- | New Century Title | |
| Vangelov Georgi | -- | Old Republic Title | |
| Vangelov Georgi | $763,500 | Old Republic Title |
Mortgage History
| Date | Status | Borrower | Loan Amount |
|---|---|---|---|
| Open | Muniz Jason A | $154,000 | |
| Closed | Muniz Jason A | $154,000 | |
| Open | Muniz Jason A | $822,000 | |
| Previous Owner | Wanetick David I | $417,000 | |
| Previous Owner | Vangelov Georgi D | $131,600 | |
| Previous Owner | Vangelov Georgi | $840,000 | |
| Previous Owner | Vangelov Georgi | $685,000 | |
| Previous Owner | Vangelov Georgi | $610,650 | |
| Closed | Vangelov Georgi | $74,950 |
Property History
| Date | Event | Price | Change | Sq Ft Price |
|---|---|---|---|---|
| 02/04/2025 02/04/25 | Off Market | $1,220,000 | -- | -- |
| 01/14/2021 01/14/21 | Sold | $1,220,000 | +2.2% | $340 / Sq Ft |
| 12/11/2020 12/11/20 | Pending | -- | -- | -- |
| 12/07/2020 12/07/20 | For Sale | $1,194,000 | -- | $333 / Sq Ft |
Tax History Compared to Growth
Tax History
| Year | Tax Paid | Tax Assessment Tax Assessment Total Assessment is a certain percentage of the fair market value that is determined by local assessors to be the total taxable value of land and additions on the property. | Land | Improvement |
|---|---|---|---|---|
| 2024 | $14,953 | $1,294,673 | $530,604 | $764,069 |
| 2023 | $14,953 | $1,269,288 | $520,200 | $749,088 |
| 2022 | $14,788 | $1,244,400 | $510,000 | $734,400 |
| 2021 | $11,741 | $977,080 | $416,368 | $560,712 |
| 2019 | $11,531 | $948,101 | $404,019 | $544,082 |
| 2018 | $11,105 | $929,512 | $396,098 | $533,414 |
| 2017 | $10,751 | $911,287 | $388,332 | $522,955 |
| 2016 | $10,487 | $893,419 | $380,718 | $512,701 |
| 2015 | $10,425 | $882,000 | $350,000 | $532,000 |
| 2014 | $9,320 | $779,500 | $319,948 | $459,552 |
Agents Affiliated with this Home
-
Stephen Austin

Seller's Agent in 2021
Stephen Austin
Compass
(925) 451-6867
3 in this area
55 Total Sales
-
Mariam Griffith

Buyer's Agent in 2021
Mariam Griffith
Keller Williams
(925) 634-0033
1 in this area
40 Total Sales
Map
Source: Contra Costa Association of REALTORS®
MLS Number: 40931350
APN: 121-330-053-4
- 834 Deer Spring Cir
- 1116 Vista Point Ln
- 960 Maplegate Ct
- 5337 Grasswood Cir
- 5497 Silver Sage Ct
- 1181 Blue Lake Way
- 1337 Oregon Dr
- 1011 Froyd Rd
- 1170 Ridgemont Place
- 5422 Roundtree Ct Unit C
- 1155 Kenwal Rd Unit D
- 5701 Lewis Way
- 5457 Roundtree Place Unit C
- 1260 Kenwal Rd
- 5757 Reynolds Place
- 5514 Roundtree Dr Unit D
- 4494 Adelia Ct
- 4495 Juneberry Ct
- 5333 Park Highlands Blvd Unit 26
- 5610 Shasta Ct
- 977 Oliveglen Ct
- 973 Oliveglen Ct Unit 1
- 981 Oliveglen Ct
- 969 Oliveglen Ct
- 968 Shadybrook Dr
- 976 Oliveglen Ct
- 972 Oliveglen Ct Unit 1
- 972 Shadybrook Dr
- 976 Shadybrook Dr
- 965 Oliveglen Ct
- 968 Oliveglen Ct Unit 1
- 964 Shadybrook Dr
- 980 Shadybrook Dr
- 5355 Fernbank Dr
- 964 Oliveglen Ct
- 961 Oliveglen Ct
- 5351 Fernbank Dr
- 984 Shadybrook Dr
- 969 Shadybrook Dr
- 971 Shadybrook Dr

