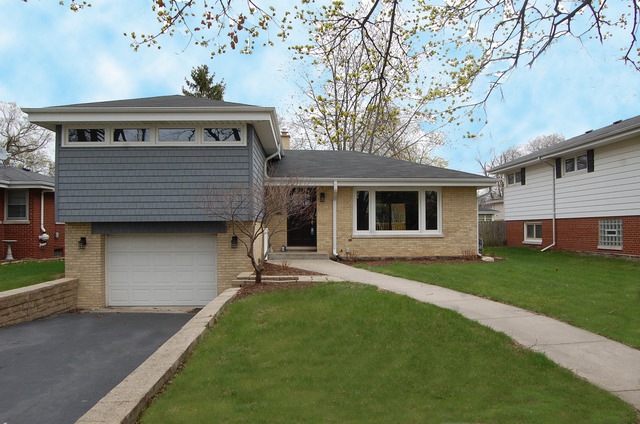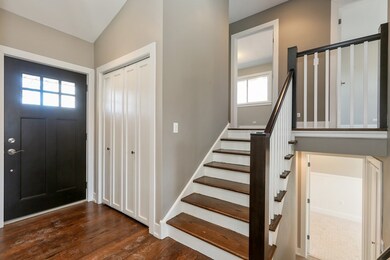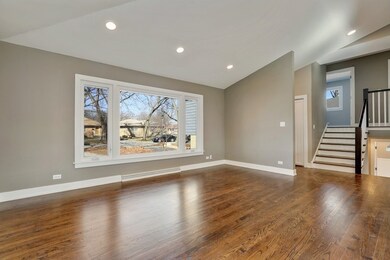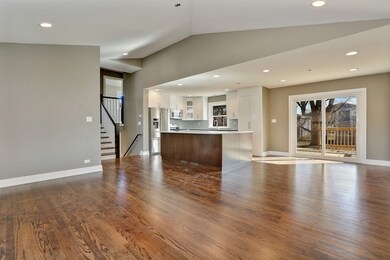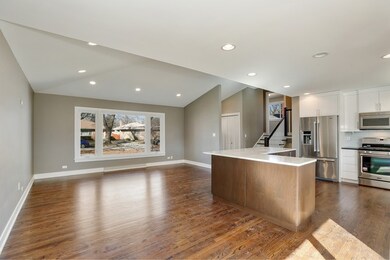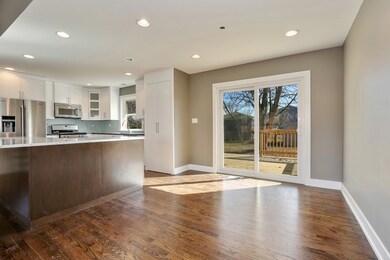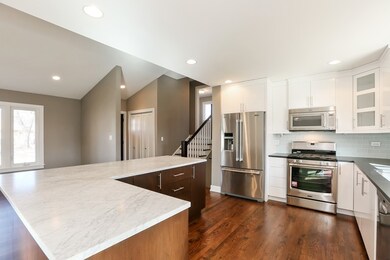
977 S Parkside Ave Elmhurst, IL 60126
Highlights
- Deck
- Recreation Room
- Mud Room
- Jackson Elementary School Rated A
- Wood Flooring
- 1.5 Car Attached Garage
About This Home
As of June 2015IMPECCABLY STYLED W/LUXURIOUS FINISHES, THIS 4 BEDRM 2 BATH HOME IS EXCEPTIONAL & HAS AN OPEN FLOOR PLAN THAT IS GREAT FOR ENTERTAINING! RECENTLY RENOVATED W/NEW CUSTOM CABINETS, WINDOWS, EXTERIOR SIDING, BACK UP GENERATOR, BACK UP SUMP PUMP, LAUNDRY RM, FINISHED BASEMENT & EXTRA CLOSETS ADDED FOR STORAGE. OUTDOORS YOU'LL ENJOY THE DECK, LUSH LAWN & PERENNIALS. CLOSE TO SHOPPING & RESTAURANTS. MOVE RIGHT IN & ENJOY.
Last Agent to Sell the Property
Coldwell Banker Realty License #475122904 Listed on: 04/10/2015

Home Details
Home Type
- Single Family
Est. Annual Taxes
- $3,510
Year Built
- Built in 1959
Lot Details
- Lot Dimensions are 55 x 144
- Paved or Partially Paved Lot
Parking
- 1.5 Car Attached Garage
- Garage Door Opener
- Parking Included in Price
Home Design
- Split Level with Sub
- Asphalt Roof
- Concrete Perimeter Foundation
Interior Spaces
- Ceiling Fan
- Mud Room
- Living Room
- Dining Room
- Recreation Room
- Wood Flooring
- Laundry Room
Kitchen
- Range
- Microwave
- Dishwasher
- Disposal
Bedrooms and Bathrooms
- 4 Bedrooms
- 4 Potential Bedrooms
- 2 Full Bathrooms
Finished Basement
- Basement Fills Entire Space Under The House
- Sump Pump
- Sub-Basement
Outdoor Features
- Deck
Schools
- Jackson Elementary School
- Bryan Middle School
- York Community High School
Utilities
- Forced Air Heating and Cooling System
- Humidifier
- Heating System Uses Natural Gas
- 200+ Amp Service
- Power Generator
- Lake Michigan Water
Ownership History
Purchase Details
Home Financials for this Owner
Home Financials are based on the most recent Mortgage that was taken out on this home.Purchase Details
Home Financials for this Owner
Home Financials are based on the most recent Mortgage that was taken out on this home.Similar Homes in Elmhurst, IL
Home Values in the Area
Average Home Value in this Area
Purchase History
| Date | Type | Sale Price | Title Company |
|---|---|---|---|
| Warranty Deed | $417,500 | Barrister Title | |
| Warranty Deed | $310,000 | Attorneys Title Guaranty Fun |
Mortgage History
| Date | Status | Loan Amount | Loan Type |
|---|---|---|---|
| Open | $275,000 | New Conventional | |
| Previous Owner | $313,125 | New Conventional | |
| Previous Owner | $232,500 | Credit Line Revolving |
Property History
| Date | Event | Price | Change | Sq Ft Price |
|---|---|---|---|---|
| 06/15/2015 06/15/15 | Sold | $417,500 | -4.9% | -- |
| 04/28/2015 04/28/15 | Pending | -- | -- | -- |
| 04/10/2015 04/10/15 | For Sale | $439,000 | +41.6% | -- |
| 10/11/2013 10/11/13 | Sold | $310,000 | -8.8% | $203 / Sq Ft |
| 09/13/2013 09/13/13 | Pending | -- | -- | -- |
| 08/21/2013 08/21/13 | For Sale | $340,000 | -- | $223 / Sq Ft |
Tax History Compared to Growth
Tax History
| Year | Tax Paid | Tax Assessment Tax Assessment Total Assessment is a certain percentage of the fair market value that is determined by local assessors to be the total taxable value of land and additions on the property. | Land | Improvement |
|---|---|---|---|---|
| 2023 | $9,132 | $158,420 | $77,760 | $80,660 |
| 2022 | $8,871 | $152,290 | $74,760 | $77,530 |
| 2021 | $8,650 | $148,500 | $72,900 | $75,600 |
| 2020 | $8,314 | $145,240 | $71,300 | $73,940 |
| 2019 | $8,136 | $138,090 | $67,790 | $70,300 |
| 2018 | $7,870 | $133,030 | $64,170 | $68,860 |
| 2017 | $7,695 | $126,770 | $61,150 | $65,620 |
| 2016 | $7,530 | $119,430 | $57,610 | $61,820 |
| 2015 | $7,450 | $111,260 | $53,670 | $57,590 |
| 2014 | $7,820 | $107,470 | $42,600 | $64,870 |
| 2013 | $3,564 | $108,980 | $43,200 | $65,780 |
Agents Affiliated with this Home
-

Seller's Agent in 2015
Dawn McKenna
Coldwell Banker Realty
(630) 686-4886
16 in this area
783 Total Sales
-

Buyer's Agent in 2015
Nancy Sliwa
Coldwell Banker Realty
(630) 464-0555
30 in this area
207 Total Sales
-

Seller's Agent in 2013
Debbie Obradovich
@ Properties
(630) 935-8106
51 in this area
63 Total Sales
-
A
Buyer's Agent in 2013
Anthony Tiritilli
Map
Source: Midwest Real Estate Data (MRED)
MLS Number: 08887256
APN: 06-14-405-002
- 895 S Parkside Ave
- 936 S Mitchell Ave
- 110 W Butterfield Rd Unit 405S
- 110 W Butterfield Rd Unit 314S
- 110 W Butterfield Rd Unit 503S
- 162 E Hale St
- 957 S Hillside Ave
- 901 S Fairfield Ave
- 14 Birch Tree Ct
- 797 S Spring Rd
- 717 S Washington St
- 732 S Mitchell Ave
- 900 S Colfax Ave
- 735 S Spring Rd
- 814 S Hawthorne Ave
- 738 S Kearsage Ave
- 670 S Parkside Ave
- 185 E Oneida Ave
- 662 S Parkside Ave
- 728 S Hillside Ave
