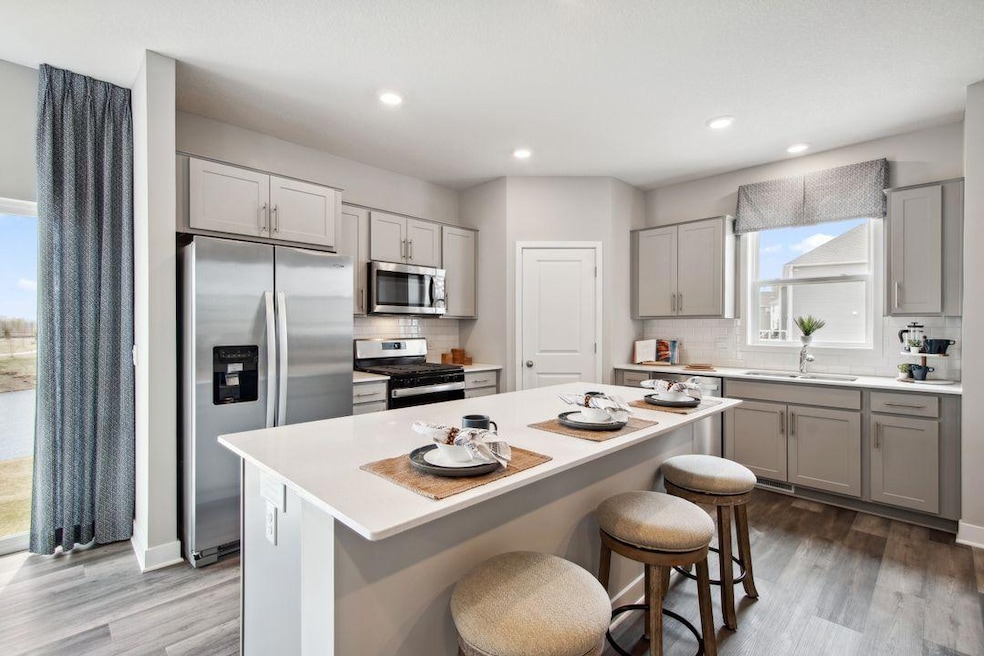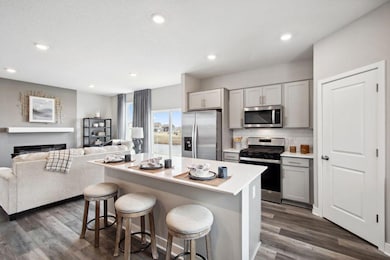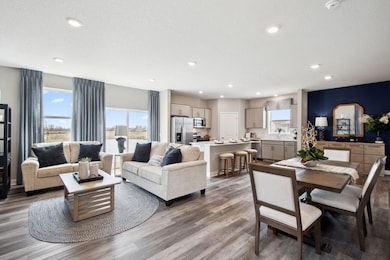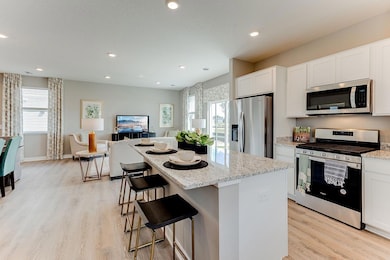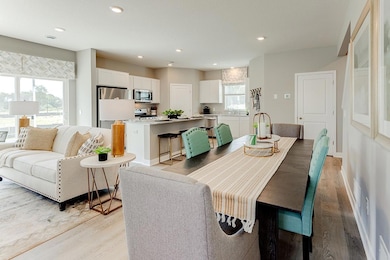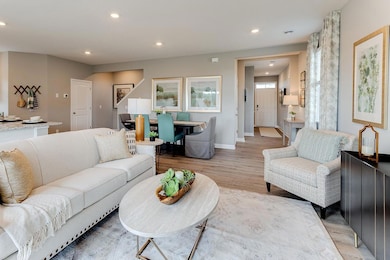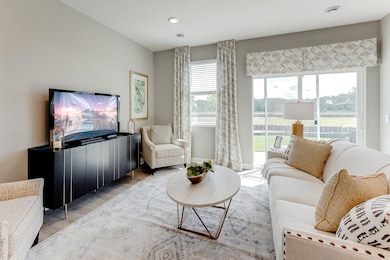977 Stone Creek Dr Jordan, MN 55352
Estimated payment $2,638/month
Highlights
- New Construction
- Heated In Ground Pool
- Stainless Steel Appliances
- Jordan Middle School Rated A-
- Loft
- The kitchen features windows
About This Home
Ask how you can receive a 4.99% Government or 5.50% Conventional 30 yr fixed rate mortgage PLUS up to $5,000 in closing costs on this home!
Our 2-story Elder floorplan with a Lookout, unfinished basement features 4 bedrooms, 2.5 bathrooms, and a 2 car garage! The main floor is open and bright, with a spacious kitchen, pantry, and island. The kitchen has white cabinetry, stainless steel appliances with gas range, vented microwave and quartz countertops complete the space! The family room has plenty of windows for natural light, plus a cozy electric fireplace for warmth and ambiance. The upper level features 4 bedrooms and two bathrooms, plus a loft space! The spacious primary bedroom has a private bathroom with dual vanities and walk-in closet. Plus, enjoy all the amenities of living as a resident of the Bridle Creek community including a neighborhood park, playground, gazebo, & community pool! It's a sneaky good location in Jordan located only 1.5 miles from Jordan HS and only 2.5 miles from HWY 169! Restaurants and shopping are just minutes away, and there are miles of hiking, biking, equestrian, & snowmobile trails in area.
Home Details
Home Type
- Single Family
Est. Annual Taxes
- $1,308
Year Built
- Built in 2025 | New Construction
Lot Details
- 6,098 Sq Ft Lot
- Lot Dimensions are 45x131x45x131
- Few Trees
HOA Fees
- $56 Monthly HOA Fees
Parking
- 2 Car Attached Garage
- Garage Door Opener
Home Design
- Vinyl Siding
Interior Spaces
- 2,179 Sq Ft Home
- 2-Story Property
- Electric Fireplace
- Family Room with Fireplace
- Dining Room
- Loft
- Basement
Kitchen
- Range
- Microwave
- Dishwasher
- Stainless Steel Appliances
- ENERGY STAR Qualified Appliances
- Disposal
- The kitchen features windows
Bedrooms and Bathrooms
- 4 Bedrooms
Laundry
- Laundry Room
- Washer and Dryer Hookup
Outdoor Features
- Heated In Ground Pool
- Patio
Utilities
- Forced Air Heating and Cooling System
- Humidifier
- Vented Exhaust Fan
- 200+ Amp Service
- Tankless Water Heater
Additional Features
- Air Exchanger
- Sod Farm
Listing and Financial Details
- Property Available on 2/20/26
- Assessor Parcel Number 221010350
Community Details
Overview
- Association fees include professional mgmt, recreation facility, shared amenities
- Sharper Management Association, Phone Number (952) 224-4777
- Built by D.R. HORTON
- Bridle Creek Community
- Bridle Creek Subdivision
Recreation
- Community Pool
Map
Home Values in the Area
Average Home Value in this Area
Tax History
| Year | Tax Paid | Tax Assessment Tax Assessment Total Assessment is a certain percentage of the fair market value that is determined by local assessors to be the total taxable value of land and additions on the property. | Land | Improvement |
|---|---|---|---|---|
| 2025 | $1,308 | $81,100 | $81,100 | $0 |
| 2024 | $624 | $83,700 | $83,700 | $0 |
| 2023 | $372 | $51,400 | $51,400 | $0 |
| 2022 | $208 | $52,700 | $52,700 | $0 |
Property History
| Date | Event | Price | List to Sale | Price per Sq Ft |
|---|---|---|---|---|
| 11/10/2025 11/10/25 | For Sale | $470,000 | -- | $216 / Sq Ft |
Purchase History
| Date | Type | Sale Price | Title Company |
|---|---|---|---|
| Warranty Deed | $507,778 | Dhi Title |
Source: NorthstarMLS
MLS Number: 6816229
APN: 22-101-035-0
- 985 Stone Creek Dr
- 969 Stone Creek Dr
- 993 Stone Creek Dr
- 976 Stone Creek Dr
- 984 Stone Creek Dr
- 961 Huntington Way
- 963 Huntington Way
- 1055 Northstar Way
- 1083 Shoreview Dr
- The Pine Plan at Bridle Creek
- The Elm Plan at Bridle Creek
- The Elder Plan at Bridle Creek
- The Eldorado Plan at Bridle Creek
- 1018 Shoreview Dr
- 944 Forest Edge Dr
- 1093 Pinehurst Ln
- 839 Forest Edge Dr
- 1281 Edge Way
- Bradley Plan at Beaumont Bluffs - Carriage Collection
- Everett Plan at Beaumont Bluffs - Carriage Collection
- 405 Seville Dr
- 201 El Dorado Dr
- 285 Creek Ln S
- 404 Wood St N Unit 404 Wood street North Apt 2 Jordan, Mn 55352
- 401 2nd St E Unit 4
- 604 Bradbury Cir
- 1201 Enterprise Dr E
- 120 N Meridian St Unit 2
- 200 W State St
- 961 S Meridian St
- 617 2nd St NW
- 1591 Hartwell Dr
- 1008 3rd St NE
- 1200 4th St NE
- 1802 Arbor Ln
- 805 Horizon Dr SE
- 102 Chalupsky Ave SE
- 5395 Robinwood Ct
- 3525 Big Woods Blvd
- 1 River Bend Place
