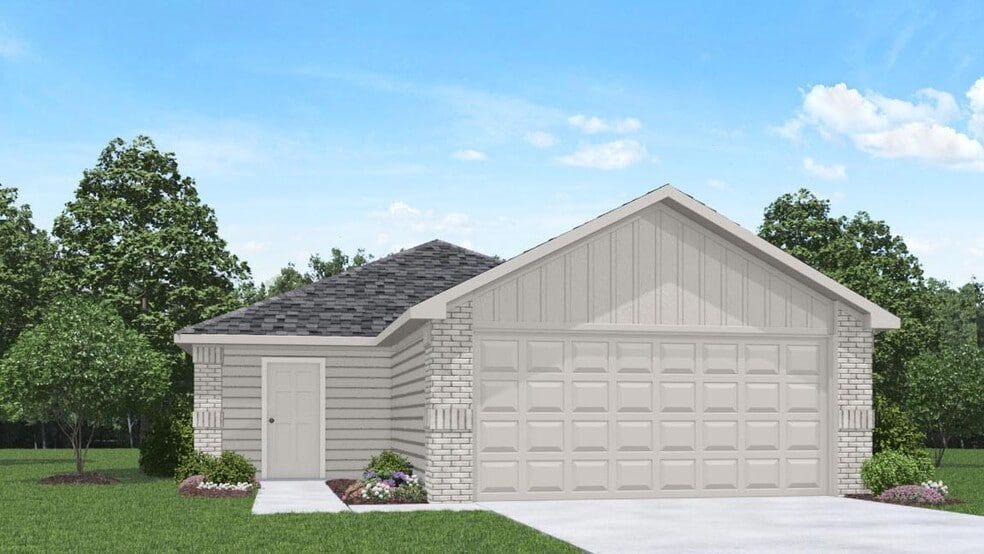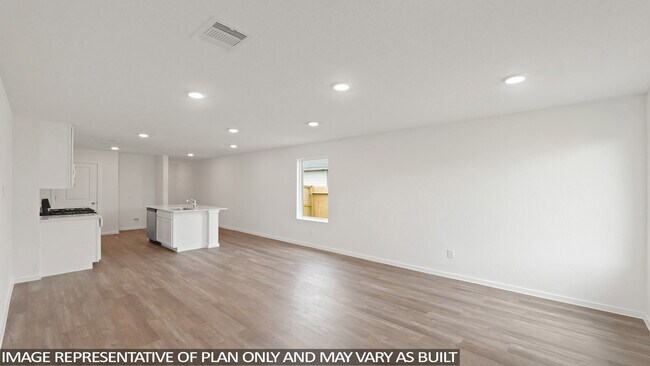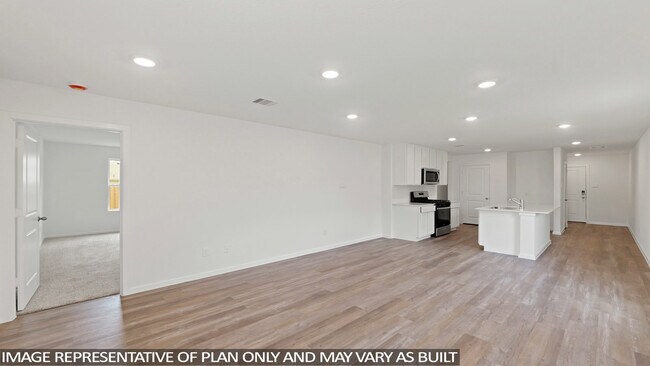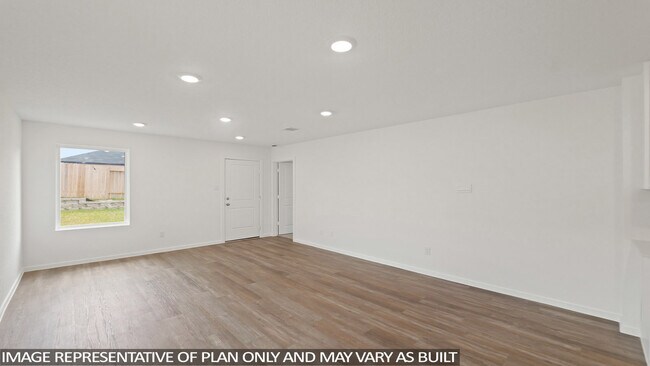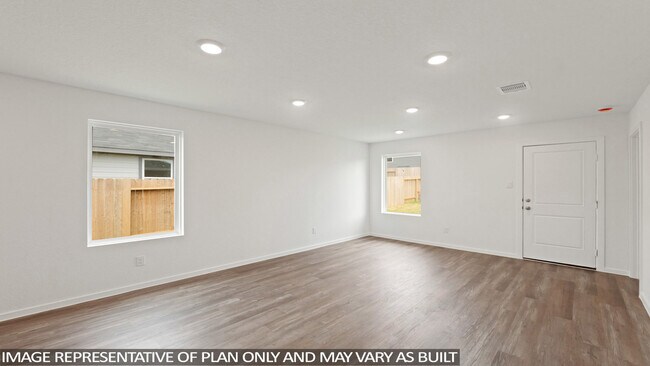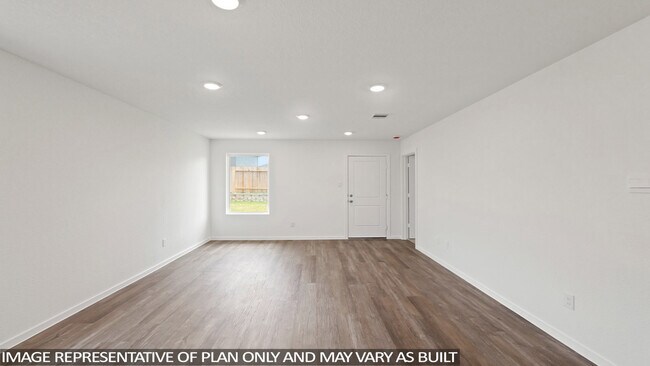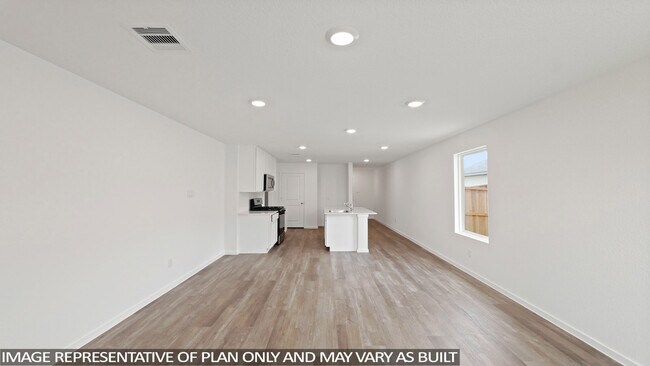
Estimated payment $1,486/month
Highlights
- New Construction
- Community Pool
- Community Fire Pit
- Pond in Community
- Pickleball Courts
- Trails
About This Home
Welcome to 977 Sutherland Falls Street, located in Silverthorne! This charming single-story home spans 1,156 square feet and offers three cozy bedrooms, two full bathrooms, a pretty front porch, and a two-car garage. As you enter the home, the foyer with its vinyl flooring invites you toward the spacious kitchen and living area. This portion of the abode is an open concept living and dining plan, allowing the house to provide ample space for guests during parties or dinners. The kitchen is equipped with stainless-steel appliances, a tall pantry, and a kitchen island while the living and dining area is finished with vinyl flooring. The space is illuminated by bright windows facing the side and back of the home, the natural light cascading beautifully over the entire room. A miniature hallway branches away from the kitchen, leading to the utility room, two secondary bedrooms, and the secondary bathroom. The utility room bears vinyl flooring and grants space for overhead storage, the room’s placement in the abode making it easily accessible to all rooms within the home. Each of the secondary bedrooms are complete with soft carpet flooring and a bright window facing the side of the home while the secondary bathroom features pretty vinyl flooring and a tile tub/shower combo. Upon returning to the living and dining area, you will notice the primary bedroom sitting near the back of the home. This bedroom welcomes observers into its warmth with its soft carpeted floors and large windows facing the back of the home. Sunlight streams into the room, making it the perfect place to relax after a stressful day at work or a busy holiday celebration. The primary bedroom leads to the pristine primary bathroom, which is complete with vinyl flooring and a standing shower. The spacious walk-in closet, which sits within the primary bathroom, has carpet flooring and grants optimal space for overhead storage. Returning to the family room, you can exit the home through the backyard, which is equipped with a back patio and overhead lights. The possibilities of a garden of flowers and vegetables or a playset for the kids are endless with this plan.
Sales Office
| Monday |
12:00 PM - 6:00 PM
|
| Tuesday - Saturday |
10:00 AM - 6:00 PM
|
| Sunday |
12:00 PM - 6:00 PM
|
Home Details
Home Type
- Single Family
Parking
- 2 Car Garage
Home Design
- New Construction
Interior Spaces
- 1-Story Property
Bedrooms and Bathrooms
- 3 Bedrooms
- 2 Full Bathrooms
Community Details
Overview
- Property has a Home Owners Association
- Pond in Community
Amenities
- Community Fire Pit
Recreation
- Pickleball Courts
- Community Playground
- Community Pool
- Trails
Map
Other Move In Ready Homes in Silverthorne
About the Builder
- Silverthorne
- 4311 Multnomah Falls
- 4249 Multnomah Falls Ct
- 4333 Wallace Falls Ln
- 953 Sutherland Falls
- 973 Sutherland Falls St
- 4521 Iguaza Falls
- 961 Sutherland Falls
- 4332 Wallace Falls Ln
- 917 Sutherland Falls St
- 4458 Wapama Falls Loop
- 765 N Farm To Market 3083 Rd E
- Grace Landing
- 2768 Grace Landing Dr
- Cielo
- 18995 Fm 1484 Rd
- 16868 Fm 1484 Rd
- Cielo
- 0 N 3083 Rd Unit 50791453
- 4.12 AC Seven Coves Rd
