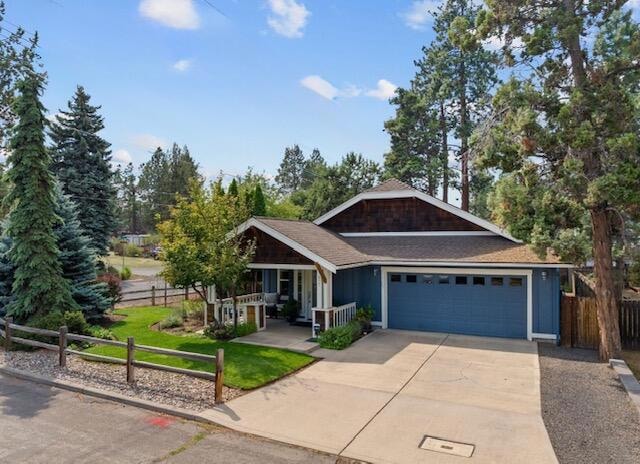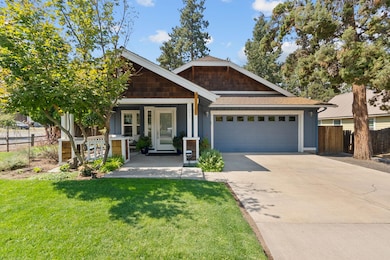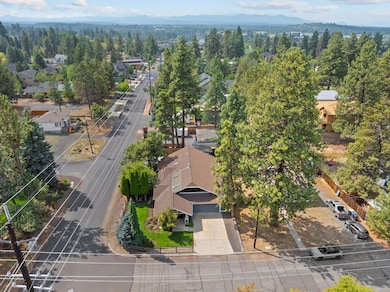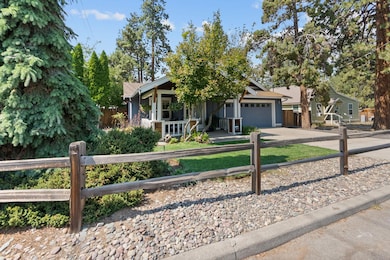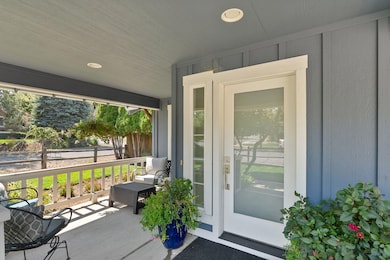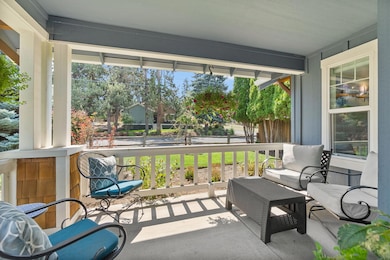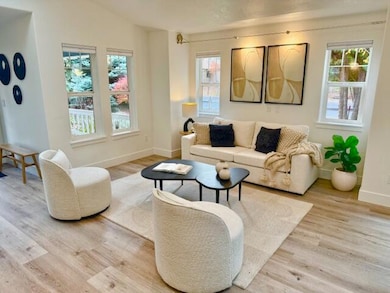
977 SW Hill St Bend, OR 97702
Southern Crossing NeighborhoodEstimated payment $5,519/month
Highlights
- Open Floorplan
- Craftsman Architecture
- Deck
- Pine Ridge Elementary School Rated A-
- Fireplace in Primary Bedroom
- Engineered Wood Flooring
About This Home
Live in one of Bend's prime redevelopment neighborhoods—just steps from the Deschutes River, the Old Mill District, and a short bike ride to downtown's restaurants, breweries, and nightlife. This modern cottage blends comfort and style with a sleek upgraded kitchen, art gallery style lighting, a spa-like primary suite with a steam shower, and upgrades including a new roof, HVAC A/C system, new water heater. Expansive paver patios offer multiple outdoor spaces surrounded by lush, mature landscaping—ideal for relaxing or entertaining. Ample parking is a bonus! A matching outbuilding provides flexible space for a home office, studio, or gear storage. With its urban vibe, walkable location, and no community fees, this home delivers the perfect mix of modern living and Bend charm. *Seller offering a rate buy-down with acceptable offer!*
Home Details
Home Type
- Single Family
Est. Annual Taxes
- $3,984
Year Built
- Built in 2003
Lot Details
- 6,534 Sq Ft Lot
- Fenced
- Landscaped
- Corner Lot
- Level Lot
- Front and Back Yard Sprinklers
- Property is zoned RS, RS
Parking
- 2 Car Attached Garage
- Garage Door Opener
- Driveway
- On-Street Parking
Home Design
- Craftsman Architecture
- Stem Wall Foundation
- Frame Construction
- Composition Roof
Interior Spaces
- 1,724 Sq Ft Home
- 1-Story Property
- Open Floorplan
- Wired For Sound
- Ceiling Fan
- Skylights
- Electric Fireplace
- Double Pane Windows
- Vinyl Clad Windows
- Great Room
Kitchen
- Eat-In Kitchen
- Breakfast Bar
- Range with Range Hood
- Microwave
- Dishwasher
- Kitchen Island
- Tile Countertops
- Disposal
Flooring
- Engineered Wood
- Tile
Bedrooms and Bathrooms
- 3 Bedrooms
- Fireplace in Primary Bedroom
- Linen Closet
- Walk-In Closet
- 2 Full Bathrooms
- Double Vanity
- Steam Shower
Laundry
- Laundry Room
- Dryer
- Washer
Home Security
- Carbon Monoxide Detectors
- Fire and Smoke Detector
Accessible Home Design
- Accessible Full Bathroom
- Accessible Bedroom
- Accessible Kitchen
- Accessible Hallway
- Accessible Closets
- Accessible Doors
- Accessible Entrance
Outdoor Features
- Courtyard
- Deck
- Outdoor Storage
- Storage Shed
- Wrap Around Porch
Schools
- Pine Ridge Elementary School
- Cascade Middle School
- Bend Sr High School
Utilities
- Forced Air Heating and Cooling System
- Heating System Uses Natural Gas
- Phone Available
- Cable TV Available
Community Details
- No Home Owners Association
- 2Nd Addition Bend Pk Subdivision
Listing and Financial Details
- Legal Lot and Block 19,20 / 159
- Assessor Parcel Number 164767
Map
Home Values in the Area
Average Home Value in this Area
Tax History
| Year | Tax Paid | Tax Assessment Tax Assessment Total Assessment is a certain percentage of the fair market value that is determined by local assessors to be the total taxable value of land and additions on the property. | Land | Improvement |
|---|---|---|---|---|
| 2025 | $4,141 | $245,080 | -- | -- |
| 2024 | $3,984 | $237,950 | -- | -- |
| 2023 | $3,521 | $220,240 | $0 | $0 |
| 2022 | $3,285 | $207,610 | $0 | $0 |
| 2021 | $3,290 | $201,570 | $0 | $0 |
| 2020 | $3,121 | $201,570 | $0 | $0 |
| 2019 | $3,034 | $195,700 | $0 | $0 |
| 2018 | $2,949 | $190,000 | $0 | $0 |
| 2017 | $2,862 | $184,470 | $0 | $0 |
| 2016 | $2,730 | $179,100 | $0 | $0 |
| 2015 | $2,654 | $173,890 | $0 | $0 |
| 2014 | $2,576 | $168,830 | $0 | $0 |
Property History
| Date | Event | Price | List to Sale | Price per Sq Ft |
|---|---|---|---|---|
| 10/14/2025 10/14/25 | Price Changed | $989,000 | -5.8% | $574 / Sq Ft |
| 09/19/2025 09/19/25 | Price Changed | $1,050,000 | -10.2% | $609 / Sq Ft |
| 08/29/2025 08/29/25 | For Sale | $1,169,000 | -- | $678 / Sq Ft |
Purchase History
| Date | Type | Sale Price | Title Company |
|---|---|---|---|
| Warranty Deed | $750,000 | Amerititle | |
| Interfamily Deed Transfer | -- | Accommodation | |
| Warranty Deed | $235,000 | Western Title & Escrow Co |
Mortgage History
| Date | Status | Loan Amount | Loan Type |
|---|---|---|---|
| Closed | $750,000 | New Conventional | |
| Previous Owner | $125,000 | New Conventional |
About the Listing Agent
Robin's Other Listings
Source: Oregon Datashare
MLS Number: 220208488
APN: 164767
- 8 SW Mckinley Ave
- 1063 SW Crosscut Ct
- 757 SW Pelton Place Unit 7
- 109 SW Taft Ave
- 334 SW Roosevelt Ave Unit 3
- 624 SW Hill St
- 195 SE Roosevelt Ave
- 617 SW Peak View Place
- 1217 SW Tanner Ct
- 1175 SW Chamberlain St
- 530 SE 3rd St
- 1283 SW Mill Pond Place Unit 100 200 300
- 892 SW Theater Dr
- 363 SW Bluff Dr Unit 103
- 477 SE Roosevelt Ave
- 211 SW Log Ct
- 20490 SE Braelen Ln
- 205 SW Log Ct
- 291 SW Bluff Dr Unit 210
- 61528 Parrell Rd
- 339 SE Reed Market Rd
- 61580 Brosterhous Rd
- 373 SE Reed Market Rd
- 20174 Reed Ln
- 61489 SE Luna Place
- 525 SE Gleneden Place Unit ID1330994P
- 61560 Aaron Way
- 310 SW Industrial Way
- 954 SW Emkay Dr
- 801 SW Bradbury Way
- 514 NW Delaware Ave
- 144 SW Crowell Way
- 440 NE Dekalb St
- 20089 Beth Ave
- 515 SW Century Dr
- 210 SW Century
- 465 NW Riverside Blvd Unit 465 NW Riverside Blvd
- 1609 SW Chandler Ave
- 1345 NW Cumberland Ave Unit ID1330987P
- 1636 SE Virginia Rd
