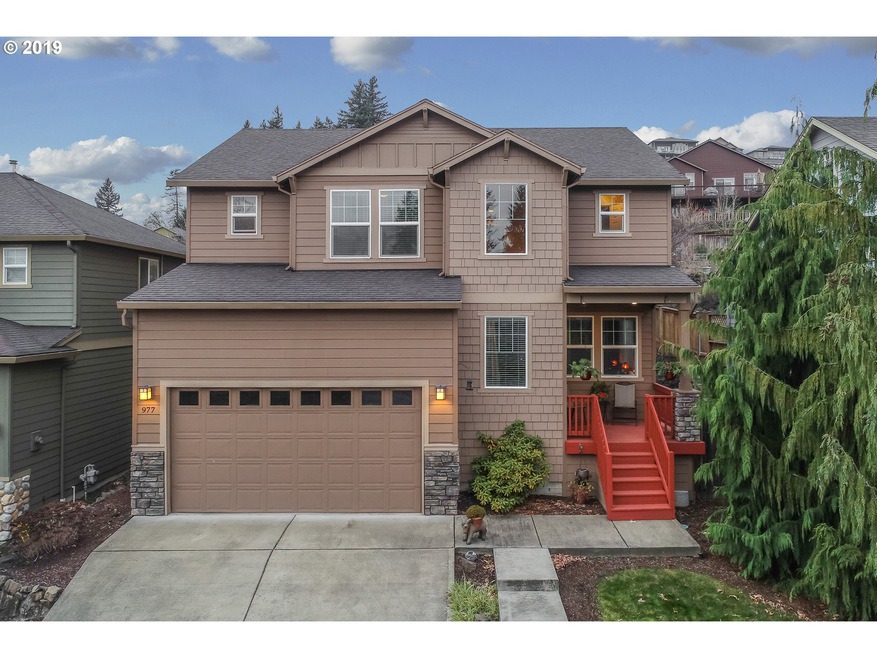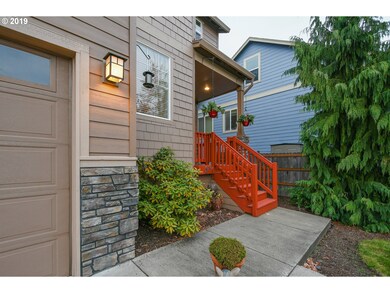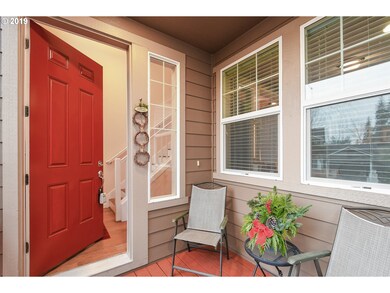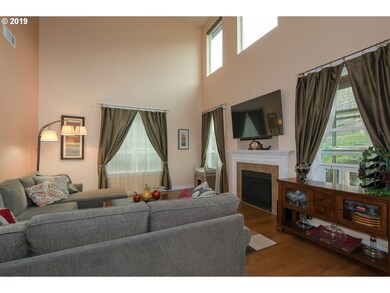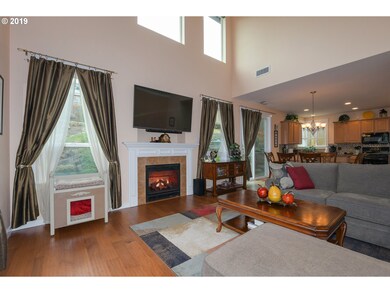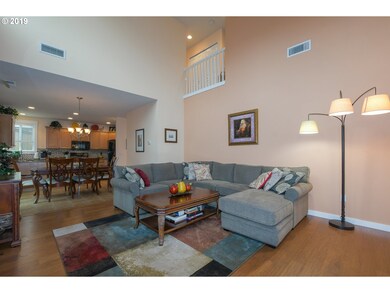
$689,950
- 4 Beds
- 2.5 Baths
- 2,540 Sq Ft
- 927 W Lookout Ridge Dr
- Washougal, WA
Fresh NEW PAINT as of May 5, 2025! Come see the difference! Coveted Camas Schools and the convenience of Camasschools with Washougal taxes! Over 2,540 Sq. Ft. of custom finishes in this 4 bedroom home including Brazilian cherry hardwoodin the entry, kitchen & family room. Your kitchen and family room ow perfectly together. Kitchen has lots of updates includingre-finished cabinets, custom
Ronald Patterson Premiere Property Group, LLC
