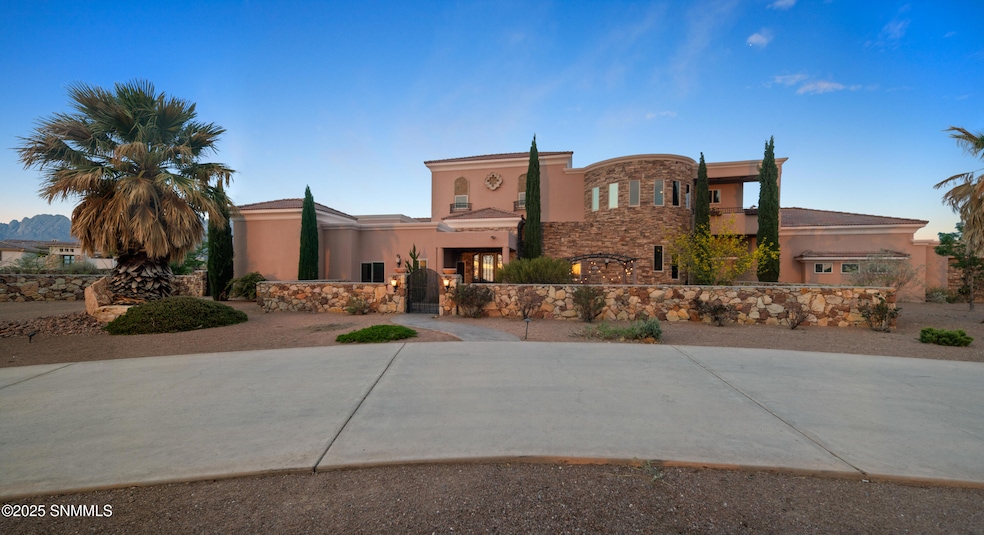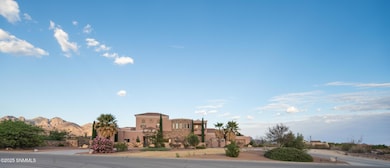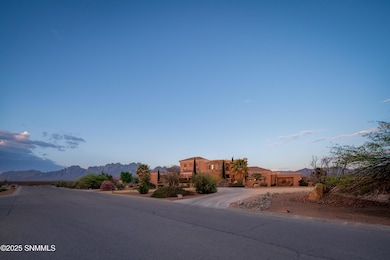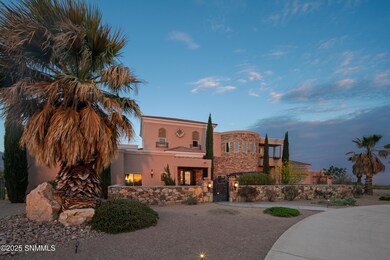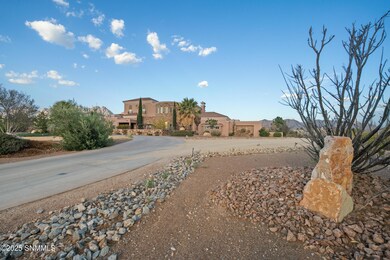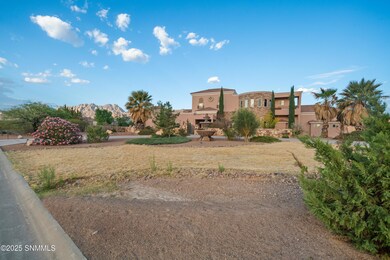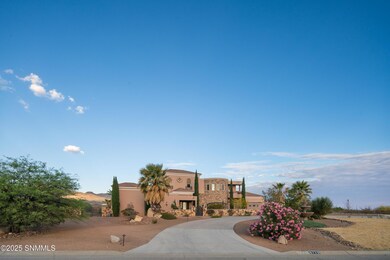9770 Desert Mirage Las Cruces, NM 88011
Estimated payment $8,761/month
Highlights
- Spa
- Clerestory Windows
- Contemporary Architecture
- Hillrise Elementary School Rated 9+
- Deck
- Loft
About This Home
Luxury at its finest in the prestigious Desert Mirage Subdivision! At first step you are greeted with the soaring ceilings of the welcoming Foyer, Striking Staircase with Catwalk, Formal Living Room and Dining Room. The ceiling draws your eye up to the celestial wall of windows that frames the beautiful backyard and Organ Mountain Views. This beautiful home boosts 5,704 sq ft, 5 generous bedrooms, 4.5 bathrooms, Office, Movie Theater, & Game Room all on 2 acres of land. The primary suite is conveniently located on the primary floor & offers high ceilings and a luxurious spa type ensuite bathroom with steam shower and 6 person dry sauna. Main living area offers an open floor plan. The backyard is your own oasis that offers beautiful views of the Organ Mountains an outdoor kitchen, multiple lounging areas, putting green, large grass area, hot tub & a 35,000 gallon pool that includes a automatic pool cover and diving board into a 9ft deep area. Don't miss your opportunity to own your very own paradise!
Listing Agent
Berkshire Hathaway Homeservices - NM Properties License #52849 Listed on: 06/03/2025

Home Details
Home Type
- Single Family
Est. Annual Taxes
- $10,297
Year Built
- Built in 2007
Lot Details
- 2 Acre Lot
- Stone Wall
HOA Fees
- $2 Monthly HOA Fees
Parking
- 4 Car Garage
Home Design
- Contemporary Architecture
- Flat Roof Shape
- Frame Construction
- Pitched Roof
- Tile Roof
- Stucco
Interior Spaces
- 5,704 Sq Ft Home
- 2-Story Property
- 2 Fireplaces
- Clerestory Windows
- Entryway
- Home Office
- Loft
- Game Room
Bedrooms and Bathrooms
- 5 Bedrooms
- Steam Shower
Laundry
- Dryer
- Washer
Outdoor Features
- Spa
- Balcony
- Courtyard
- Deck
- Outdoor Water Feature
- Pergola
Utilities
- Forced Air Heating System
- Heating System Uses Propane
- Gas Available
- Water Softener is Owned
- Septic Tank
Community Details
- Desert Mirage Subdivision II Phase I
Listing and Financial Details
- Assessor Parcel Number 4-014-135-445-442
Map
Home Values in the Area
Average Home Value in this Area
Tax History
| Year | Tax Paid | Tax Assessment Tax Assessment Total Assessment is a certain percentage of the fair market value that is determined by local assessors to be the total taxable value of land and additions on the property. | Land | Improvement |
|---|---|---|---|---|
| 2025 | $10,297 | $444,641 | $36,667 | $407,974 |
| 2023 | $10,413 | $444,641 | $36,667 | $407,974 |
| 2022 | $6,461 | $272,757 | $35,038 | $237,719 |
| 2021 | $6,430 | $272,757 | $35,038 | $237,719 |
| 2020 | $6,468 | $272,757 | $35,038 | $237,719 |
| 2019 | $6,287 | $264,813 | $34,915 | $229,898 |
| 2018 | $6,250 | $264,813 | $34,915 | $229,898 |
| 2017 | $6,112 | $264,813 | $34,915 | $229,898 |
| 2016 | $6,035 | $257,100 | $34,800 | $222,300 |
| 2015 | $6,042 | $771,300 | $104,400 | $666,900 |
| 2014 | $6,040 | $771,300 | $104,400 | $666,900 |
Property History
| Date | Event | Price | List to Sale | Price per Sq Ft | Prior Sale |
|---|---|---|---|---|---|
| 09/18/2025 09/18/25 | Price Changed | $1,499,000 | -6.3% | $263 / Sq Ft | |
| 06/03/2025 06/03/25 | For Sale | $1,599,000 | +23.0% | $280 / Sq Ft | |
| 12/24/2023 12/24/23 | Off Market | -- | -- | -- | |
| 10/13/2022 10/13/22 | Off Market | -- | -- | -- | |
| 07/15/2022 07/15/22 | Sold | -- | -- | -- | View Prior Sale |
| 06/11/2022 06/11/22 | Pending | -- | -- | -- | |
| 05/27/2022 05/27/22 | For Sale | $1,300,000 | -- | $228 / Sq Ft |
Purchase History
| Date | Type | Sale Price | Title Company |
|---|---|---|---|
| Warranty Deed | -- | None Listed On Document | |
| Interfamily Deed Transfer | -- | None Available | |
| Warranty Deed | -- | Dona Ana Title |
Mortgage History
| Date | Status | Loan Amount | Loan Type |
|---|---|---|---|
| Previous Owner | $750,000 | Construction |
Source: Southern New Mexico MLS (Las Cruces Association of REALTORS®)
MLS Number: 2501677
APN: 03-25896
- 3920 Vista Estrella Ct
- 3934 Loma Bella Dr
- 8200 Dripping Springs Rd
- 4010 Desert Broom Ct
- 4905 Desert Walk Ct
- 6605 Lazo Del Norte
- 4900 Alma Rd
- 4925 Alma Rd
- 8560 Barrel Cactus Ct
- 8675 Mystic View Ct
- 5075 Chaparrita Ct
- 8674 Mystic View Ct
- 4200 Chia Ct
- 8641 Mugo Pine Ct
- 8480 Mescal Bean Rd
- 5052 Cueva Mine Rd
- 8650 Mystic Winds Ct
- 5002 Heno Mine Rd
- 5048 Alamo Mine Trail
- 5115 La Cueva Mine Trail
- 3245 E University Ave
- 4358 Capistrano Ave Unit C
- 435 Ithaca Ct
- 2850 Fairway Dr
- 5036 Shadow Mountain Rd
- 3500 Foothills Rd
- 2640 Fairway Dr Unit C
- 2906 Sundown Rd
- 2060 S Triviz Dr
- 2080 S Triviz Dr
- 2049 S Triviz Dr
- 3901 Sonoma Springs Ave
- 2050 E Wisconsin Ave
- 2600 E Idaho Ave
- 251 N Roadrunner Pkwy
- 1505 La Fonda Dr
- 301 N Roadrunner Pkwy
- 2250 Missouri Ave
- 1804 Wyoming Ave
- 2329 Sambrano Ave Unit D
