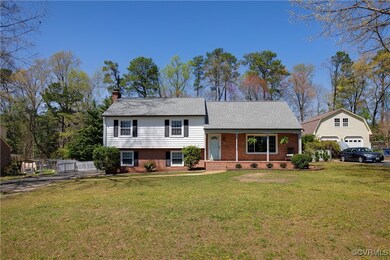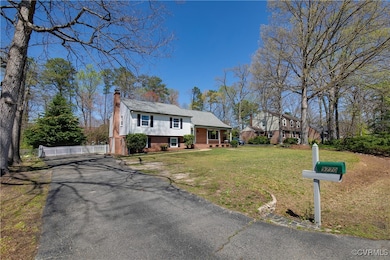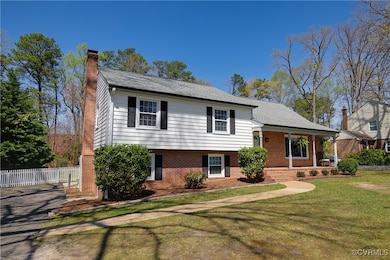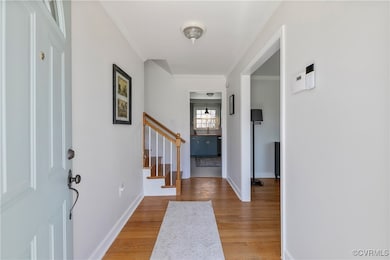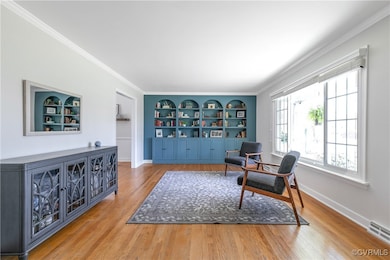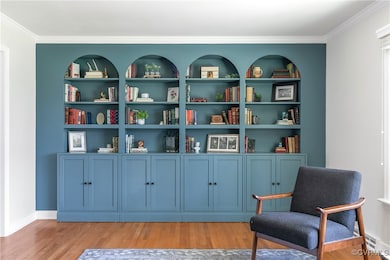
9770 Tuxford Rd North Chesterfield, VA 23236
Highlights
- Deck
- Front Porch
- Central Air
- Wood Flooring
- Built-In Features
- Heating System Uses Natural Gas
About This Home
As of May 2025Beautifully updated, quad level home in Shenandoah! This home has been well maintained and it shows. A natural light soaked living room showcasing custom built in shelving & beautiful original hardwood floors, a formal dining room, and a fully modernized kitchen with brand new appliances make up the main floor. Head upstairs to the 3rd floor to find the primary suite with it's own private full bathroom, 2 more bedrooms, and another full bathroom with a double vanity. Just a few steps up to an oversized fourth bedroom, that could serve as a flex space, and has walk up attic access. Huge den downstairs, with a gas fireplace, workshop, laundry room, and powder room. This one is boasting with tasteful updates, while preserving classic charm. Exterior features include a nice front porch for sitting, paved driveway, mature landscaping, and a fenced, huge backyard with a large deck and patio. Convenient to interstate, shops, & a hospital. Also, Shenandoah pool & recreation is right around the corner for you to join. Don't miss this turnkey home!
Last Agent to Sell the Property
Nest Realty Group Brokerage Phone: (804) 399-6454 License #0225224132 Listed on: 04/08/2025

Home Details
Home Type
- Single Family
Est. Annual Taxes
- $2,768
Year Built
- Built in 1969
Lot Details
- 0.36 Acre Lot
- Back Yard Fenced
- Zoning described as R7
Home Design
- Brick Exterior Construction
- Composition Roof
- Aluminum Siding
Interior Spaces
- 2,383 Sq Ft Home
- 4-Story Property
- Built-In Features
- Bookcases
- Fireplace Features Masonry
- Gas Fireplace
Kitchen
- Oven
- Stove
- Freezer
- Dishwasher
Flooring
- Wood
- Tile
Bedrooms and Bathrooms
- 4 Bedrooms
Laundry
- Dryer
- Washer
Finished Basement
- Partial Basement
- Crawl Space
Parking
- Workshop in Garage
- Driveway
- Paved Parking
Outdoor Features
- Deck
- Front Porch
Schools
- Reams Elementary School
- Providence Middle School
- Monacan High School
Utilities
- Central Air
- Heating System Uses Natural Gas
Community Details
- Shenandoah Subdivision
Listing and Financial Details
- Tax Lot 8
- Assessor Parcel Number 749-70-58-49-300-000
Ownership History
Purchase Details
Home Financials for this Owner
Home Financials are based on the most recent Mortgage that was taken out on this home.Purchase Details
Home Financials for this Owner
Home Financials are based on the most recent Mortgage that was taken out on this home.Purchase Details
Home Financials for this Owner
Home Financials are based on the most recent Mortgage that was taken out on this home.Purchase Details
Home Financials for this Owner
Home Financials are based on the most recent Mortgage that was taken out on this home.Similar Homes in the area
Home Values in the Area
Average Home Value in this Area
Purchase History
| Date | Type | Sale Price | Title Company |
|---|---|---|---|
| Bargain Sale Deed | $450,000 | Homeland Title | |
| Bargain Sale Deed | $450,000 | Homeland Title | |
| Warranty Deed | $220,000 | Attorney | |
| Warranty Deed | -- | -- | |
| Warranty Deed | $129,500 | -- |
Mortgage History
| Date | Status | Loan Amount | Loan Type |
|---|---|---|---|
| Open | $325,000 | New Conventional | |
| Closed | $325,000 | New Conventional | |
| Previous Owner | $65,000 | New Conventional | |
| Previous Owner | $176,000 | New Conventional | |
| Previous Owner | $100,000 | Credit Line Revolving | |
| Previous Owner | $55,750 | Credit Line Revolving | |
| Previous Owner | $107,200 | New Conventional | |
| Previous Owner | $129,350 | FHA |
Property History
| Date | Event | Price | Change | Sq Ft Price |
|---|---|---|---|---|
| 05/28/2025 05/28/25 | Sold | $450,000 | +7.2% | $189 / Sq Ft |
| 04/13/2025 04/13/25 | Pending | -- | -- | -- |
| 04/08/2025 04/08/25 | For Sale | $419,950 | +90.9% | $176 / Sq Ft |
| 01/15/2020 01/15/20 | Sold | $220,000 | +2.3% | $108 / Sq Ft |
| 11/23/2019 11/23/19 | Pending | -- | -- | -- |
| 11/19/2019 11/19/19 | For Sale | $214,950 | -- | $106 / Sq Ft |
Tax History Compared to Growth
Tax History
| Year | Tax Paid | Tax Assessment Tax Assessment Total Assessment is a certain percentage of the fair market value that is determined by local assessors to be the total taxable value of land and additions on the property. | Land | Improvement |
|---|---|---|---|---|
| 2025 | $3,140 | $350,000 | $65,000 | $285,000 |
| 2024 | $3,140 | $307,600 | $60,000 | $247,600 |
| 2023 | $2,748 | $302,000 | $57,000 | $245,000 |
| 2022 | $2,602 | $282,800 | $54,000 | $228,800 |
| 2021 | $2,483 | $254,400 | $52,000 | $202,400 |
| 2020 | $2,257 | $237,600 | $52,000 | $185,600 |
| 2019 | $2,110 | $222,100 | $50,000 | $172,100 |
| 2018 | $1,996 | $213,500 | $48,000 | $165,500 |
| 2017 | $1,939 | $199,400 | $48,000 | $151,400 |
| 2016 | $1,793 | $186,800 | $48,000 | $138,800 |
| 2015 | $1,793 | $186,800 | $48,000 | $138,800 |
| 2014 | $1,729 | $180,100 | $48,000 | $132,100 |
Agents Affiliated with this Home
-
Karen Call

Seller's Agent in 2025
Karen Call
Nest Realty Group
(804) 399-6454
2 in this area
39 Total Sales
-
Jess Houser

Buyer's Agent in 2025
Jess Houser
Nest Realty Group
(540) 849-8211
1 in this area
67 Total Sales
-
Ryan Sanford

Seller's Agent in 2020
Ryan Sanford
RE/MAX
(804) 218-3409
4 in this area
239 Total Sales
Map
Source: Central Virginia Regional MLS
MLS Number: 2507756
APN: 749-70-58-49-300-000
- 10000 Silverleaf Terrace
- 10005 Mosswood Rd
- 119 Wenatchee Rd
- 10411 Hyannis Dr
- 1551 Twilight Ln
- 61 Reykin Dr
- 9603 Benbow Ct
- 125 Rosegill Rd
- 10965 Keithwood Pkwy
- 9009 Anbern Dr
- 611 Whiffletree Rd
- 10136 Winston Park Place
- 9101 Arch Hill Ct
- 9605 Kennesaw Rd
- 1416 Fernleaf Dr
- 149 N Courthouse Rd
- 630 Greencastle Rd
- 11151 Research Plaza Way
- 807 Sun Valley Way
- 8751 Hartford Ct

