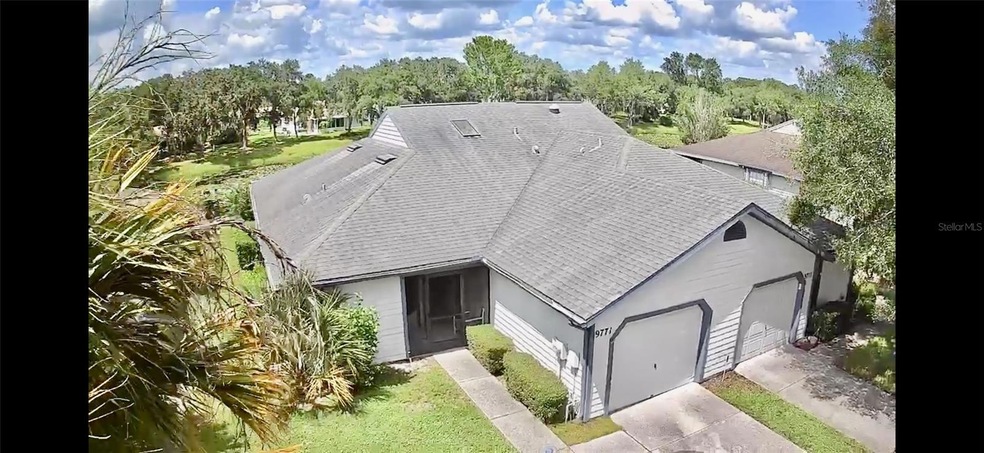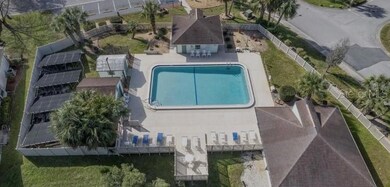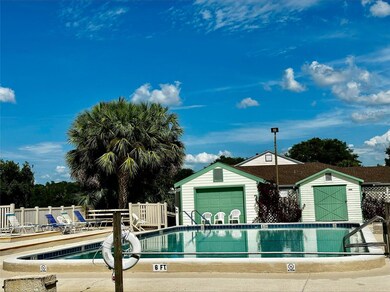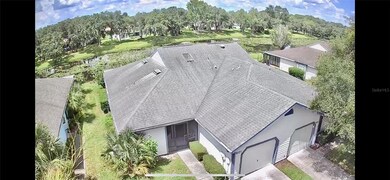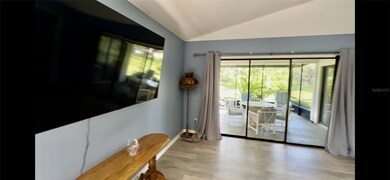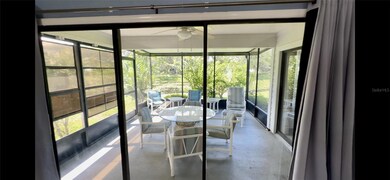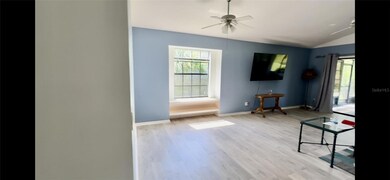
9771 E Pebble Creek Ct Inverness, FL 34450
Estimated payment $1,495/month
Highlights
- Fruit Trees
- Family Room Off Kitchen
- 1 Car Attached Garage
- Wood Flooring
- Enclosed patio or porch
- Eat-In Kitchen
About This Home
Florida Living at Its Finest! This waterfront listing could be yours! Located at The Moorings at Point O' Woods in Inverness, Florida! This 2-bedroom, 2-bathroom home is in a No Flood Zone and has it all! Great views, a prime location, equipped with all the amenities the community has to offer. Property Highlights include peaceful waterfront views right from your backyard. Hit the fairways in the morning, and grill on your back porch while fishing behind your home in the evening. Move-in Ready. Enjoy boating with a direct boat launch into Lake Henderson and a fenced storage lot for your boat and trailer. Downtown Inverness is only a short ride away, enjoy farmer's markets, events at Liberty Park, and the bike trail connecting Dunnellon and Floral City. Explore the charm and activities of the Historic downtown district. This villa offers a relaxed lifestyle in comfortable surroundings, with the HOA covering cable, Wi-Fi, trash, water, sewer, grounds maintenance, shuffleboard, and the heated community pool. Enjoy Local Entertainment and Convenience, from the on-site restaurant to the quiet, scenic views. Half an hour away from The Villages, a little over an hour from the Tampa Golf beaches. Don't miss out on this opportunity to enjoy Living the Florida lifestyle at The Moorings at Point O Woods! Contact us today to schedule a viewing and start living your dream!
Home Details
Home Type
- Single Family
Est. Annual Taxes
- $1,935
Year Built
- Built in 1990
Lot Details
- 4,125 Sq Ft Lot
- East Facing Home
- Cleared Lot
- Fruit Trees
- Property is zoned PDR
HOA Fees
- $67 Monthly HOA Fees
Parking
- 1 Car Attached Garage
Home Design
- Slab Foundation
- Frame Construction
- Shingle Roof
Interior Spaces
- 1,220 Sq Ft Home
- 1-Story Property
- Ceiling Fan
- Family Room Off Kitchen
- Combination Dining and Living Room
Kitchen
- Eat-In Kitchen
- Range Hood
- Solid Wood Cabinet
- Disposal
Flooring
- Wood
- Ceramic Tile
- Luxury Vinyl Tile
- Vinyl
Bedrooms and Bathrooms
- 2 Bedrooms
- Split Bedroom Floorplan
- Walk-In Closet
- 2 Full Bathrooms
Laundry
- Laundry in Kitchen
- Dryer
- Washer
Outdoor Features
- Enclosed patio or porch
- Outdoor Grill
- Private Mailbox
Utilities
- Central Air
- Heat Pump System
- Thermostat
- Tankless Water Heater
- High Speed Internet
- Phone Available
- Cable TV Available
Community Details
- Laurie Gahr Association
- Moorings At Point O Woods Subdivision
Listing and Financial Details
- Visit Down Payment Resource Website
- Legal Lot and Block 5 / C
- Assessor Parcel Number 20E-19S-02-0040-000C0-0050
Map
Home Values in the Area
Average Home Value in this Area
Tax History
| Year | Tax Paid | Tax Assessment Tax Assessment Total Assessment is a certain percentage of the fair market value that is determined by local assessors to be the total taxable value of land and additions on the property. | Land | Improvement |
|---|---|---|---|---|
| 2024 | $1,935 | $169,054 | -- | -- |
| 2023 | $1,935 | $164,130 | $11,200 | $152,930 |
| 2022 | $2,353 | $151,654 | $11,200 | $140,454 |
| 2021 | $1,824 | $116,293 | $9,600 | $106,693 |
| 2020 | $1,680 | $109,730 | $9,600 | $100,130 |
| 2019 | $1,558 | $99,920 | $9,600 | $90,320 |
| 2018 | $1,443 | $92,687 | $8,250 | $84,437 |
| 2017 | $1,352 | $84,916 | $8,250 | $76,666 |
| 2016 | $1,315 | $81,938 | $8,250 | $73,688 |
| 2015 | $1,233 | $75,229 | $8,250 | $66,979 |
| 2014 | $1,119 | $62,310 | $8,089 | $54,221 |
Property History
| Date | Event | Price | Change | Sq Ft Price |
|---|---|---|---|---|
| 01/08/2025 01/08/25 | For Sale | $229,000 | +19.3% | $188 / Sq Ft |
| 02/02/2022 02/02/22 | Sold | $191,900 | 0.0% | $157 / Sq Ft |
| 01/03/2022 01/03/22 | Pending | -- | -- | -- |
| 12/03/2021 12/03/21 | For Sale | $191,900 | -- | $157 / Sq Ft |
Purchase History
| Date | Type | Sale Price | Title Company |
|---|---|---|---|
| Warranty Deed | $191,500 | Fidelity National Title | |
| Warranty Deed | $140,000 | Wollinka Wikle Ttl Ins Agcy | |
| Warranty Deed | $71,000 | Citrus Land Title | |
| Warranty Deed | $65,000 | Nature Coast Title Company I | |
| Deed | $55,000 | -- | |
| Deed | $63,900 | -- |
Mortgage History
| Date | Status | Loan Amount | Loan Type |
|---|---|---|---|
| Open | $50,000 | New Conventional | |
| Previous Owner | $112,000 | New Conventional |
Similar Homes in Inverness, FL
Source: Stellar MLS
MLS Number: U8252684
APN: 20E-19S-02-0040-000C0-0050
- 11 S Heron Creek Loop
- 163 N Golf Harbor Path
- 80 S Heron Creek Loop
- 178 N Golf Harbor Path
- 9648 E White Egret Path
- 275 N Golf Harbor Path
- 9616 E Gospel Island Rd
- 9402 E Southgate Dr
- 9781 E Goldfinch Ln
- 9532 E Peachtree Ln
- 9637 E Monica Ct
- 9041 E Gospel Island Rd
- 9816 E Monica Ct
- 9028 & 9034 E Island Dr
- 101 S Lunar Terrace
- 809 S Honey Way
- 138 S Lunar Terrace
- 822 S Honey Way
- 10501 E Patience Ln
- 10601 E Nottingham
- 9815 E Pebble Creek Ct
- 9529 E Village Green Cir
- 9438 E Village Green Cir
- 9785 E Goldfinch Ln Unit 3
- 205 S Ebb Way
- 7636 E Shore Dr
- 2040 S Mooring Dr
- 271 Bittern Loop
- 259 Bittern Loop
- 470 Siesta Terrace
- 921 E Gulf To Lake Hwy
- 914 Stanford Terrace
- 1214 Eden Dr
- 804 Old Floral City Rd
- 310 W Dampier St
- 808 Lanark Ct
- 806 Windermere Blvd
- 501 Oak St
- 412 Tompkins St Unit 4
- 412 Tompkins St Unit 6
