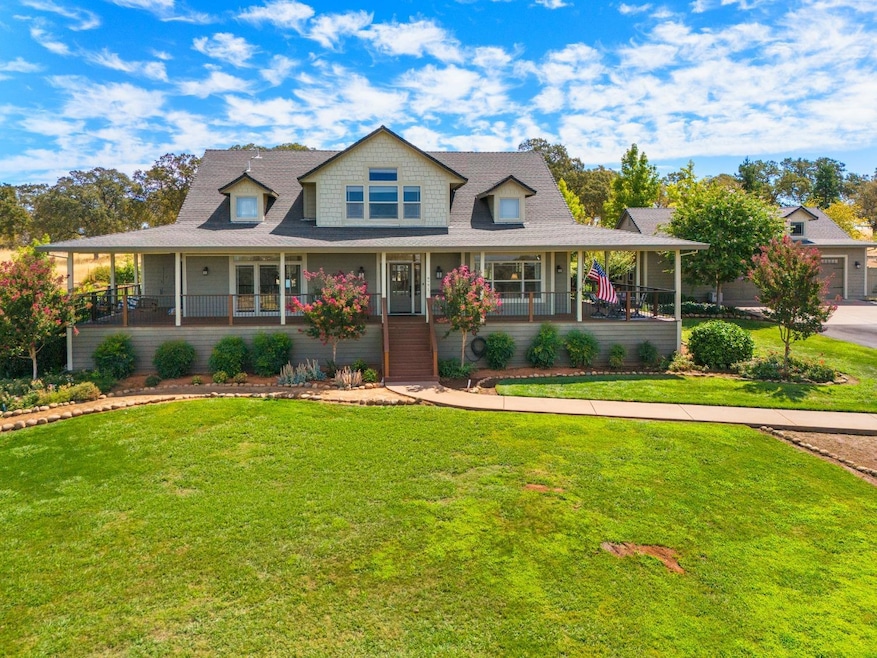THIS CUSTOM BUILD FARM HOUSE IS ESQUISITE & IMPECALLY KEPT WITH A BARN/CHICKEN COOP, PAID SOLAR. Located in the gated cummunity of "The Ridge". Tucked away on 9.98 acres with amazing sunsets & pamoramic views of the Sutter Buttes & beyond.Shows pride of ownership inside and out! It show cases a wrap around porch, cathedral ceilings, central vacuum system, whole house fan & radiant heat flooring in the master bath floor. Country kitchen with a breakfast bar, 6 burner gas grill, crushed granite counters, double ovens, lovely cabinets & more, opens to the dining & living room areas with a large fireplace & formal entrance. There are walls of windows that bring the sunshine in an allows for breath taking views. Beautiful wood grain luxury vinyl flooring. Spacious lower level master suite/bath features built-ins, walkin closet, double headed shower & sitting areas in both. Lower level features, kitchen, laundry room, dining & living room with built ins. Upper level features the additional 2 bedrooms, bath, open study area & family room with built in wall units & all with amazing views! Detached 2 car garage with a 3/4 bath, work bench area & storage. Detailed front & back landscaping with a hot tub.Large chicken coop/barn a varity of fruit trees, black berries. Fenced & Cross Fenced.

