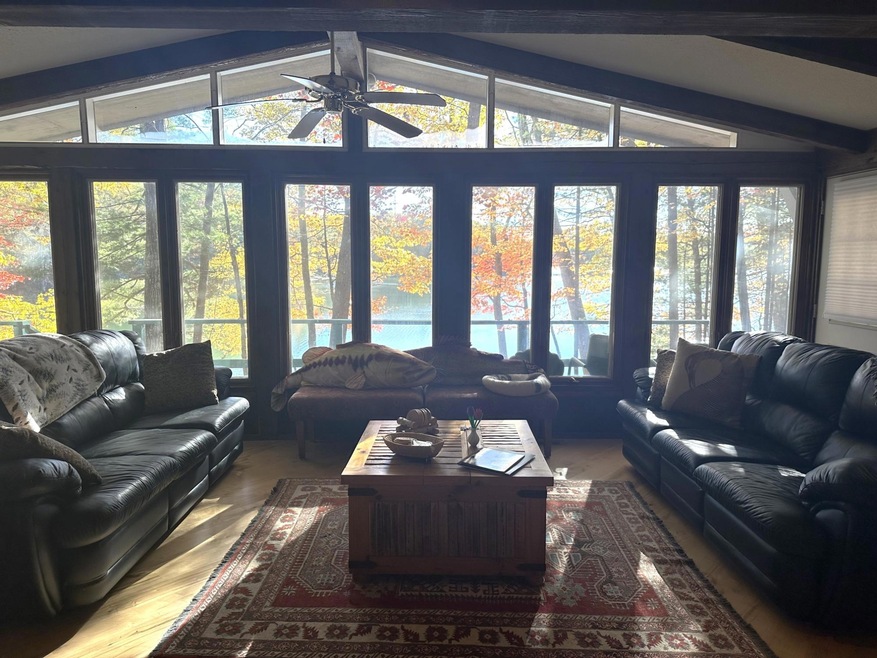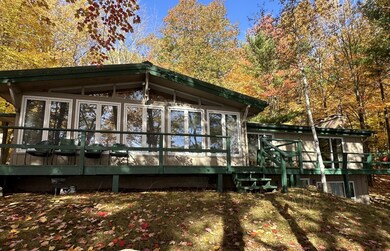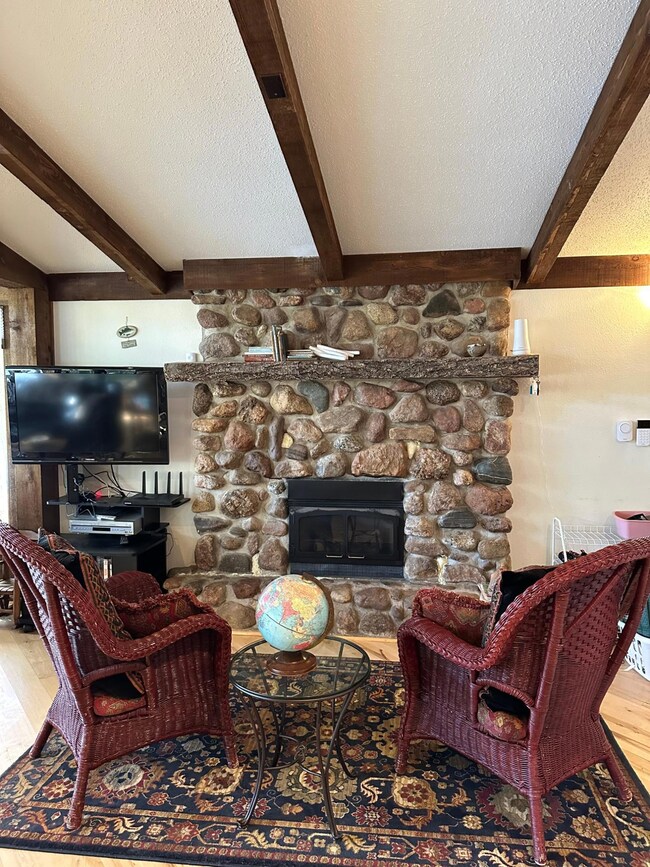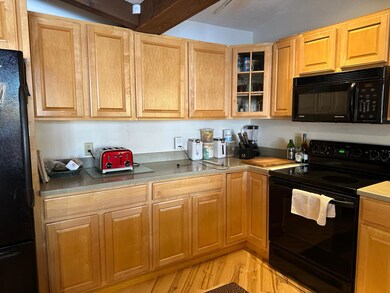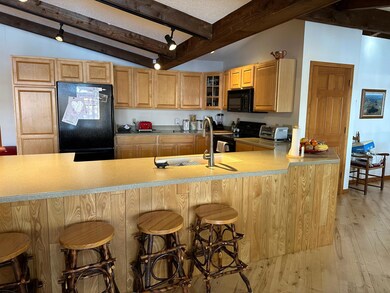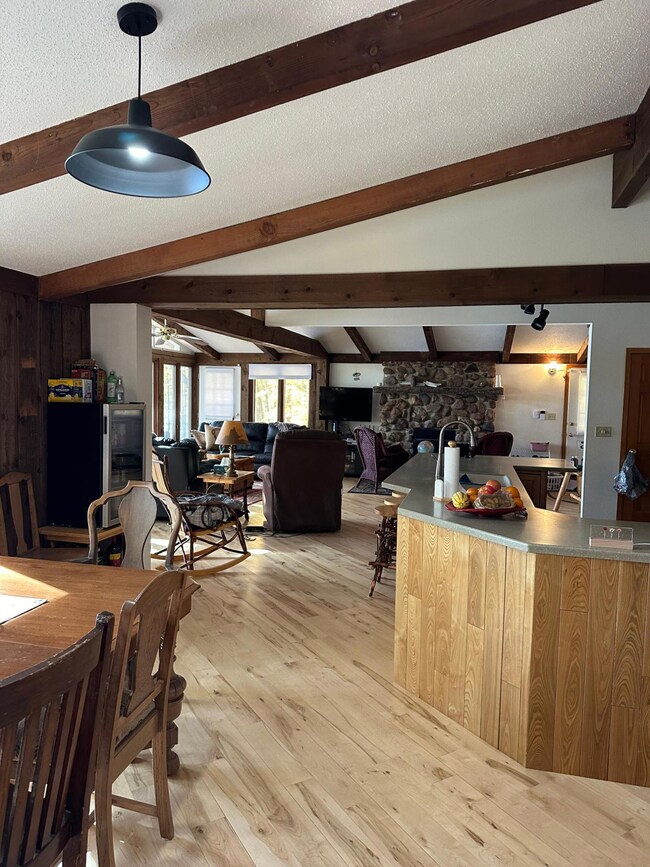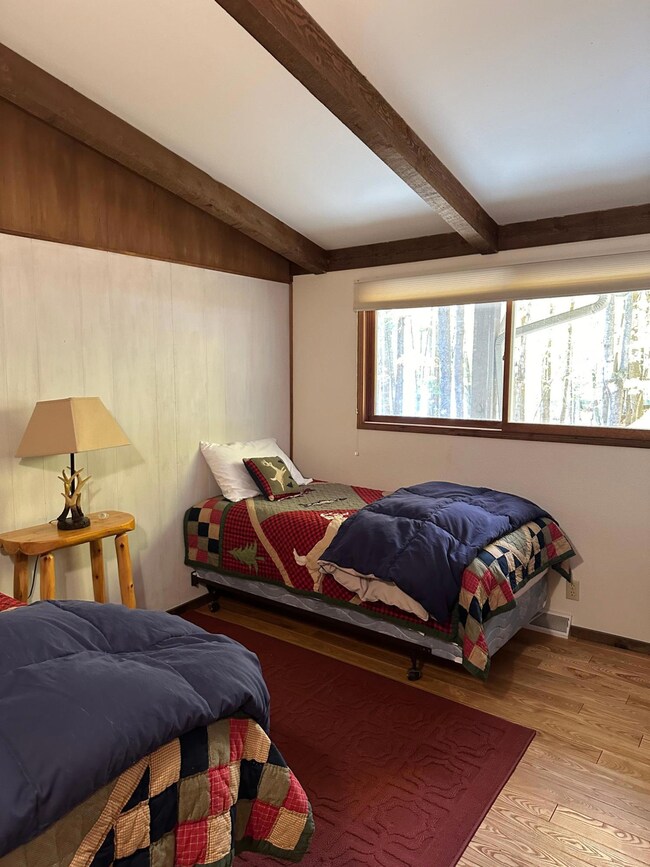
9773 Lee Lake Rd Hazelhurst, WI 54531
Highlights
- Lake Front
- Wood Burning Stove
- Wood Flooring
- Docks
- Wooded Lot
- 3 Fireplaces
About This Home
As of December 2024What more could you want? Sprawling 4 bedroom ranch with views all day of crystal clear Lee Lake! Split bedroom design with 3 bedrooms, and bath with laundry on one side and the primary bedroom with fireplace, full bath with roll in shower and walk in closet on the other. The kitchen and baths have been updated in the last few years including the hardwood floors. A freshly painted deck spans the front of the 2000 sq foot home. The family room in the walk out lower level owns the 3rd fireplace and with a door leading right to the steps to the lake. There is so much to mention, you really have to see it for yourself.
Last Agent to Sell the Property
FIRST WEBER - MINOCQUA Listed on: 10/24/2024

Home Details
Home Type
- Single Family
Est. Annual Taxes
- $2,340
Lot Details
- 2.1 Acre Lot
- Lake Front
- Rural Setting
- Sloped Lot
- Wooded Lot
Parking
- 2 Car Detached Garage
- Driveway
Home Design
- Block Foundation
- Frame Construction
- Metal Roof
- Wood Siding
Interior Spaces
- 1-Story Property
- 3 Fireplaces
- Wood Burning Stove
- French Doors
- Water Views
- Washer and Dryer
Kitchen
- Electric Oven
- Electric Range
- Microwave
- Dishwasher
Flooring
- Wood
- Carpet
- Ceramic Tile
Bedrooms and Bathrooms
- 4 Bedrooms
- Walk-In Closet
Finished Basement
- Walk-Out Basement
- Partial Basement
- Basement Window Egress
Accessible Home Design
- Handicap Accessible
Outdoor Features
- Docks
- Patio
Schools
- Mhlt Elementary School
Utilities
- Forced Air Heating and Cooling System
- Heating System Uses Natural Gas
- Drilled Well
- Gas Water Heater
- Public Septic Tank
Listing and Financial Details
- Assessor Parcel Number 00801-0195-0003
Ownership History
Purchase Details
Home Financials for this Owner
Home Financials are based on the most recent Mortgage that was taken out on this home.Purchase Details
Home Financials for this Owner
Home Financials are based on the most recent Mortgage that was taken out on this home.Similar Homes in the area
Home Values in the Area
Average Home Value in this Area
Purchase History
| Date | Type | Sale Price | Title Company |
|---|---|---|---|
| Warranty Deed | $575,000 | Northwoods Title | |
| Warranty Deed | $575,000 | Northwoods Title | |
| Quit Claim Deed | -- | None Listed On Document | |
| Quit Claim Deed | -- | None Listed On Document | |
| Quit Claim Deed | -- | None Listed On Document |
Mortgage History
| Date | Status | Loan Amount | Loan Type |
|---|---|---|---|
| Open | $275,000 | New Conventional | |
| Closed | $275,000 | New Conventional |
Property History
| Date | Event | Price | Change | Sq Ft Price |
|---|---|---|---|---|
| 12/03/2024 12/03/24 | Sold | $575,000 | 0.0% | $305 / Sq Ft |
| 10/27/2024 10/27/24 | Pending | -- | -- | -- |
| 10/24/2024 10/24/24 | For Sale | $575,000 | -- | $305 / Sq Ft |
Tax History Compared to Growth
Tax History
| Year | Tax Paid | Tax Assessment Tax Assessment Total Assessment is a certain percentage of the fair market value that is determined by local assessors to be the total taxable value of land and additions on the property. | Land | Improvement |
|---|---|---|---|---|
| 2024 | $2,754 | $318,600 | $164,300 | $154,300 |
| 2023 | $2,689 | $318,600 | $164,300 | $154,300 |
| 2022 | $2,400 | $318,600 | $164,300 | $154,300 |
| 2021 | $2,680 | $318,600 | $164,300 | $154,300 |
| 2020 | $2,414 | $318,600 | $164,300 | $154,300 |
| 2019 | $2,162 | $260,700 | $122,700 | $138,000 |
| 2018 | $2,132 | $260,700 | $122,700 | $138,000 |
| 2017 | $2,207 | $260,700 | $122,700 | $138,000 |
| 2016 | $2,304 | $260,700 | $122,700 | $138,000 |
| 2015 | $2,265 | $260,700 | $122,700 | $138,000 |
| 2014 | $2,265 | $260,700 | $122,700 | $138,000 |
| 2011 | $2,413 | $247,300 | $109,100 | $138,200 |
Agents Affiliated with this Home
-
KRISTIN GULLICKSON-WILD
K
Seller's Agent in 2024
KRISTIN GULLICKSON-WILD
FIRST WEBER - MINOCQUA
11 Total Sales
-
Julie Winter-Paez

Buyer's Agent in 2024
Julie Winter-Paez
RE/MAX
(715) 891-1236
840 Total Sales
Map
Source: Greater Northwoods MLS
MLS Number: 209607
APN: 00801-0195-0003
- HA98-5 Stonefield Rd
- 9651-52 Sylvan Shore Dr
- 9651 Sylvan Shore Dr
- 9659 Sylvan Shore Dr
- 9450 Toburen Rd
- 9984 Ridgewood Dr
- 9878 Clearview Ct
- 10144 Ridgewood Dr
- 7367 Timber Ct
- 10146 Woodland Ct
- 6050 Cth Y
- ON Pine Grove Cr Unit 166-167
- 7379 Timber Ln
- On Pine Grove Cir
- LOT 309 Deerwood Rd
- ON Lower Kaubashine Rd Unit 4094-1
- ON Lower Kaubashine Rd Unit 4094-3
- Lot 29 Woodland Cir
- 7481 Trailwood Dr
- Lot 127 Woodhill Ct
