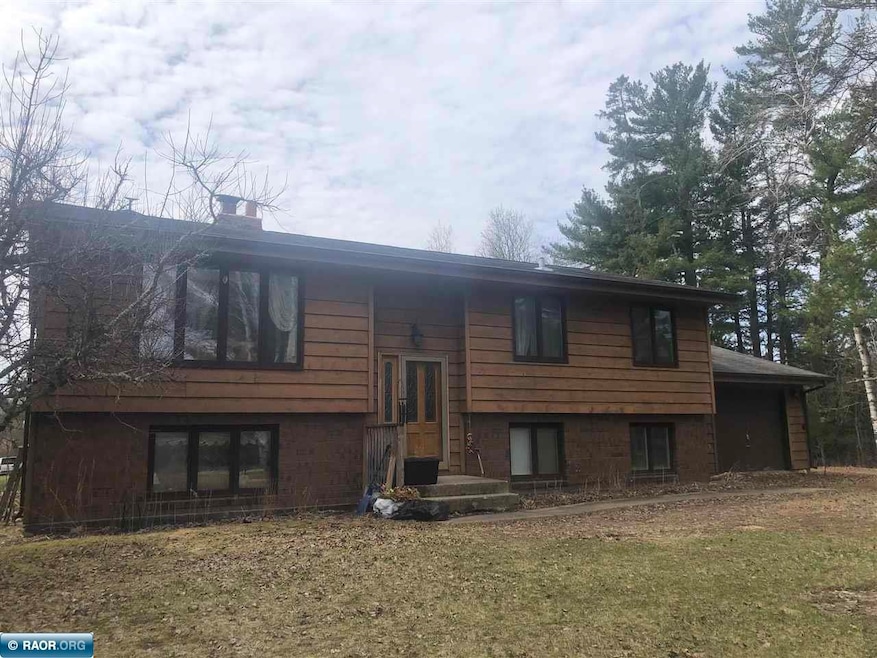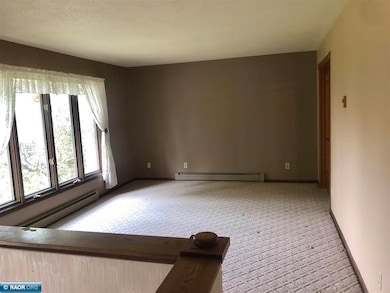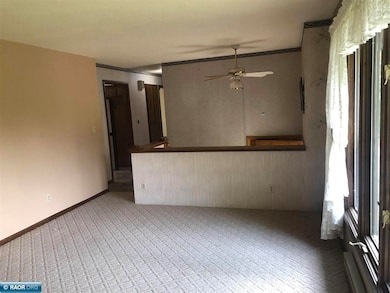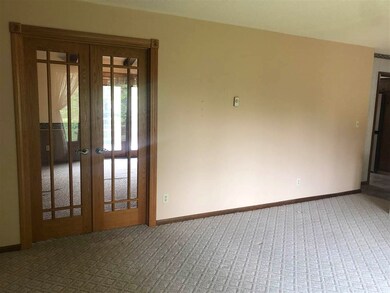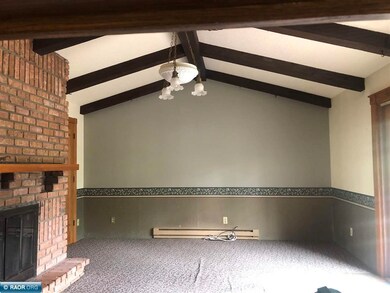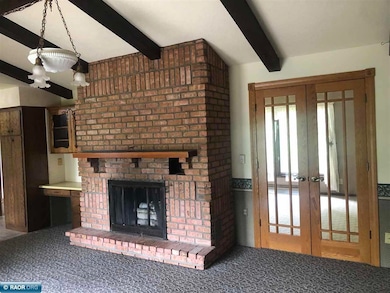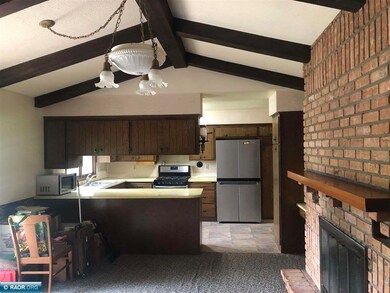Estimated payment $1,569/month
Highlights
- Deck
- Vaulted Ceiling
- Laundry Room
- Multiple Fireplaces
- 1 Car Garage
- Baseboard Heating
About This Home
LITTLEFORK RIVER COUNTRY HOME Looking for a river-front home not too far away from City amenities? This split-level 4 bedroom 2 bath home may be just what you are looking for. Nestled on the banks of the Littlefork, this home features a large living room with French doors leading to a dining room which boasts open beam vaulted ceiling, custom fireplace & sliding doors to a spacious back deck. A nice size kitchen with window overlooks the back yard. Two bedrooms & full bath complete this level. Downstairs is the Family Room with reclaimed wooden highlights & free-standing fireplace ready to make those winter nights warm and cozy leads to a bar/work area. Two more bedrooms, a 3/4 bath and utility/laundry room lead to the attached 1 stall garage. For those who love to garden there is a nice greenhouse ready to grow all of your favorites! Need additional storage? The 24x40 garage connects to a 14x30 "store." With 425' of frontage you can drop a line & see what you catch for dinne
Home Details
Home Type
- Single Family
Est. Annual Taxes
- $1,128
Year Built
- Built in 1970
Lot Details
- 3.28 Acre Lot
- Irregular Lot
Parking
- 1 Car Garage
Home Design
- Bi-Level Home
- Wood Frame Construction
- Shingle Roof
Interior Spaces
- 2,379 Sq Ft Home
- Vaulted Ceiling
- Multiple Fireplaces
- Wood Burning Fireplace
- Free Standing Fireplace
- Basement Fills Entire Space Under The House
- Laundry Room
Kitchen
- Gas Range
- Dishwasher
Bedrooms and Bathrooms
- 4 Bedrooms
- 2 Bathrooms
Outdoor Features
- Deck
Utilities
- Baseboard Heating
- Well
- Electric Water Heater
- Septic System
Listing and Financial Details
- Assessor Parcel Number 350-0010-03725/03722
Map
Home Values in the Area
Average Home Value in this Area
Tax History
| Year | Tax Paid | Tax Assessment Tax Assessment Total Assessment is a certain percentage of the fair market value that is determined by local assessors to be the total taxable value of land and additions on the property. | Land | Improvement |
|---|---|---|---|---|
| 2024 | $1,108 | $210,400 | $38,300 | $172,100 |
| 2023 | $1,108 | $195,100 | $32,900 | $162,200 |
| 2022 | $1,296 | $179,700 | $32,900 | $146,800 |
| 2021 | $832 | $170,100 | $38,600 | $131,500 |
| 2020 | $974 | $134,300 | $30,700 | $103,600 |
| 2019 | $890 | $142,800 | $29,800 | $113,000 |
| 2018 | $898 | $142,800 | $29,800 | $113,000 |
| 2017 | $908 | $142,700 | $29,700 | $113,000 |
| 2016 | $674 | $142,700 | $29,700 | $113,000 |
| 2015 | $611 | $97,500 | $12,900 | $84,600 |
| 2014 | $611 | $95,600 | $12,800 | $82,800 |
Property History
| Date | Event | Price | List to Sale | Price per Sq Ft |
|---|---|---|---|---|
| 09/19/2025 09/19/25 | Price Changed | $279,900 | -3.4% | $118 / Sq Ft |
| 08/18/2025 08/18/25 | Price Changed | $289,900 | -3.3% | $122 / Sq Ft |
| 07/21/2025 07/21/25 | Price Changed | $299,900 | -3.5% | $126 / Sq Ft |
| 06/25/2025 06/25/25 | Price Changed | $310,900 | -5.8% | $131 / Sq Ft |
| 06/02/2025 06/02/25 | For Sale | $329,900 | -- | $139 / Sq Ft |
Purchase History
| Date | Type | Sale Price | Title Company |
|---|---|---|---|
| Interfamily Deed Transfer | -- | -- |
Source: Range Association of REALTORS®
MLS Number: 148446
APN: 350001003725
- 411 S River St
- TBD-Parcel A Vermilion Dr
- TBD- Parcel B Vermilion Dr
- Sec: 2 TWP: 61.0 RG:
- TBD LOT 1 W Riek Rd
- TBD LOT 2 W Riek Rd
- 9401 Samuelson Rd
- Parcel B Saint Louis Co 431
- TBD3 Highway 115
- Parcel 2 TBD Highway 115
- Parcel 8 TBD Highway 115
- Parcel 7 TBD Highway 115
- Parcel 10 TBD Highway 115
- Parcel 3 TBD Highway 115
- Parcel 9 TBD Highway 115
- Parcel 13 TBD Highway 115
- Parcel 1 TBD Highway 115
- Us-53
- 1637 Wakely Rd
- TBD Parcel B Vermilion Dr
