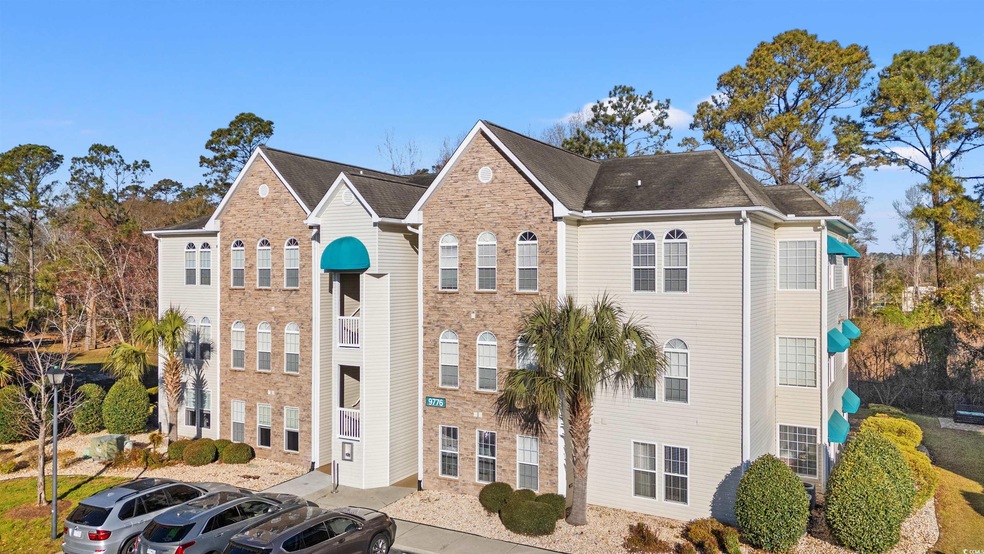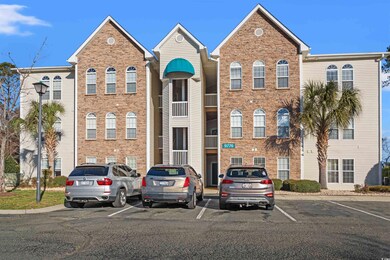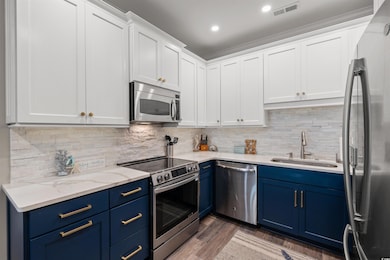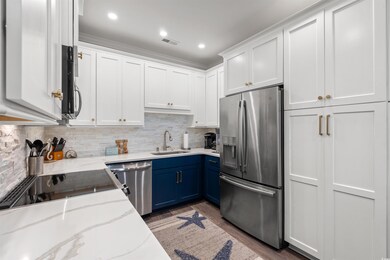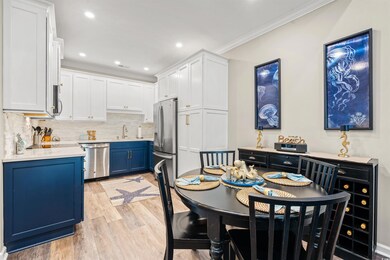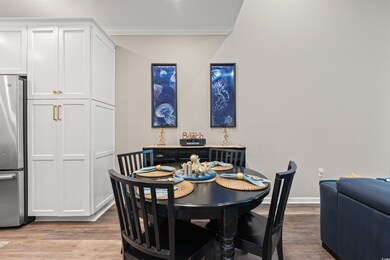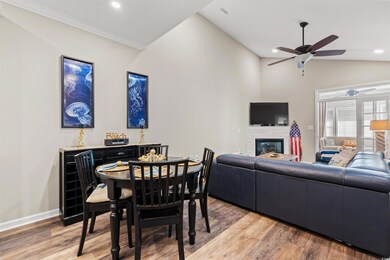
9776 Leyland Dr Unit 12 Myrtle Beach, SC 29572
Arcadian Shores NeighborhoodHighlights
- Private Pool
- Clubhouse
- Lawn
- Gated Community
- Furnished
- Solid Surface Countertops
About This Home
As of May 2025Discover your perfect coastal haven. Located in the desirable Savannah Shores community, this exquisite 2-bedroom, 2-bath condo offers 1,270 sq. ft. of modern elegance and beachside charm. Step into an open-concept living space with soaring ceilings that create a grand, airy ambiance—perfect for unwinding or hosting guests. Luxury vinyl tile (LVT) flows seamlessly throughout the condo, complementing the fresh paint that adorns every wall for a crisp, contemporary feel. The fully renovated kitchen is a chef’s delight, featuring all-new cabinets, sleek finishes, and top-tier upgrades, while both bathrooms have been completely demo’d and reborn with stylish new cabinetry and fixtures. Retreat to the spacious master suite with its walk-in closet and private bath, designed for ultimate comfort. Located just 1.3 miles from the sandy shores of Myrtle Beach—easily accessible by golf cart from this gated, golf cart-friendly community. Savannah Shores elevates your lifestyle with resort-style amenities: a sparkling pool, tennis courts, putting green, clubhouse, and fitness center. Perfectly positioned near Tanger Outlets, Apache Family Campground, Arcadian Shores Golf Club, and iconic dining like Chuck’s Steak House, move-in-ready condo is a rare find—ideal as a primary home, vacation escape, or investment. Schedule your tour today and embrace the Myrtle Beach lifestyle at its best!
Last Agent to Sell the Property
BH & G Elliott Coastal Living License #117326 Listed on: 03/27/2025
Property Details
Home Type
- Condominium
Year Built
- Built in 1999
HOA Fees
- $529 Monthly HOA Fees
Home Design
- Slab Foundation
- Wood Frame Construction
- Tile
Interior Spaces
- 1,270 Sq Ft Home
- Furnished
- Ceiling Fan
- Window Treatments
- Living Room with Fireplace
- Family or Dining Combination
- Luxury Vinyl Tile Flooring
- Washer and Dryer Hookup
Kitchen
- <<OvenToken>>
- Range<<rangeHoodToken>>
- <<microwave>>
- Dishwasher
- Stainless Steel Appliances
- Solid Surface Countertops
- Disposal
Bedrooms and Bathrooms
- 3 Bedrooms
- 2 Full Bathrooms
Home Security
Schools
- Myrtle Beach Elementary School
- Myrtle Beach Middle School
- Myrtle Beach High School
Utilities
- Central Heating and Cooling System
- Water Heater
- High Speed Internet
- Cable TV Available
Additional Features
- Private Pool
- Lawn
Community Details
Overview
- Association fees include electric common, water and sewer, trash pickup, pool service, landscape/lawn, insurance, manager, rec. facilities, legal and accounting, primary antenna/cable TV, common maint/repair, internet access, pest control
- Low-Rise Condominium
- The community has rules related to allowable golf cart usage in the community
Amenities
- Door to Door Trash Pickup
- Clubhouse
Recreation
- Tennis Courts
- Community Pool
Pet Policy
- Only Owners Allowed Pets
Security
- Gated Community
- Fire and Smoke Detector
Ownership History
Purchase Details
Home Financials for this Owner
Home Financials are based on the most recent Mortgage that was taken out on this home.Purchase Details
Home Financials for this Owner
Home Financials are based on the most recent Mortgage that was taken out on this home.Purchase Details
Home Financials for this Owner
Home Financials are based on the most recent Mortgage that was taken out on this home.Similar Homes in Myrtle Beach, SC
Home Values in the Area
Average Home Value in this Area
Purchase History
| Date | Type | Sale Price | Title Company |
|---|---|---|---|
| Warranty Deed | $259,000 | -- | |
| Warranty Deed | $100,000 | -- | |
| Deed | $225,900 | None Available |
Mortgage History
| Date | Status | Loan Amount | Loan Type |
|---|---|---|---|
| Previous Owner | $75,000 | No Value Available | |
| Previous Owner | $178,310 | Fannie Mae Freddie Mac |
Property History
| Date | Event | Price | Change | Sq Ft Price |
|---|---|---|---|---|
| 05/30/2025 05/30/25 | Sold | $259,000 | 0.0% | $204 / Sq Ft |
| 03/27/2025 03/27/25 | For Sale | $259,000 | -- | $204 / Sq Ft |
Tax History Compared to Growth
Tax History
| Year | Tax Paid | Tax Assessment Tax Assessment Total Assessment is a certain percentage of the fair market value that is determined by local assessors to be the total taxable value of land and additions on the property. | Land | Improvement |
|---|---|---|---|---|
| 2024 | -- | $12,600 | $0 | $12,600 |
| 2023 | $1,646 | $12,600 | $0 | $12,600 |
| 2021 | $1,621 | $12,600 | $0 | $12,600 |
| 2020 | $1,521 | $12,600 | $0 | $12,600 |
| 2019 | $1,521 | $12,600 | $0 | $12,600 |
| 2018 | $0 | $11,760 | $0 | $11,760 |
| 2017 | $1,459 | $6,720 | $0 | $6,720 |
| 2016 | -- | $6,480 | $0 | $6,480 |
| 2015 | $1,408 | $11,340 | $0 | $11,340 |
| 2014 | $1,361 | $6,480 | $0 | $6,480 |
Agents Affiliated with this Home
-
Bill Sullivan

Seller's Agent in 2025
Bill Sullivan
BH & G Elliott Coastal Living
(843) 997-0616
8 in this area
98 Total Sales
-
Lesa Cala

Buyer's Agent in 2025
Lesa Cala
Weichert REALTORS CF
(848) 248-0197
1 in this area
54 Total Sales
Map
Source: Coastal Carolinas Association of REALTORS®
MLS Number: 2507583
APN: 38900000156
- 9772 Leyland Dr Unit 9772-9
- 9776 Leyland Dr Unit 2
- 9764 Leyland Dr Unit 9764 - 5
- 9764 Leyland Dr Unit 7
- 9779 Leyland Dr Unit 7
- 9779 Leyland Dr Unit 3
- 9755 Leyland Dr Unit 11
- 9755 Leyland Dr Unit 2
- 9739 Leyland Dr Unit 12
- 9750 Leyland Dr Unit 2
- 186 Preservation Dr
- 182 Preservation Dr
- 113 Preservation Dr
- 9916 N Kings Hwy
- 116 Green Lake Dr
- 207 Green Lake Dr
- 208 Green Lake Dr
- 204 Green Lake Dr
- 2313 Elowen Ln Unit 9F
- 2315 Elowen Ln Unit 9E
