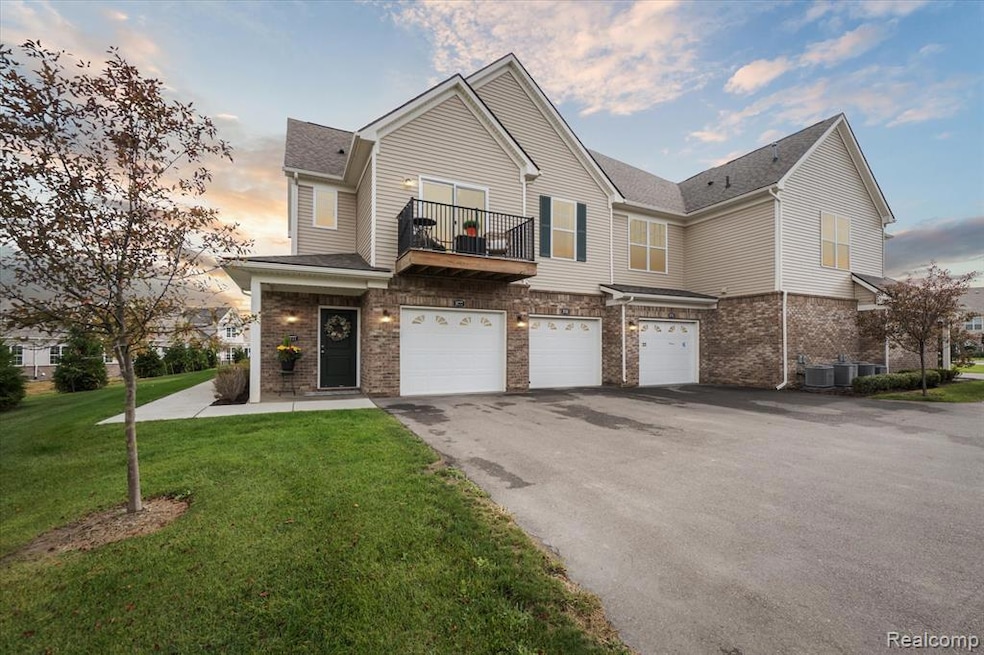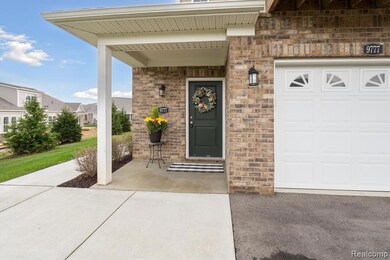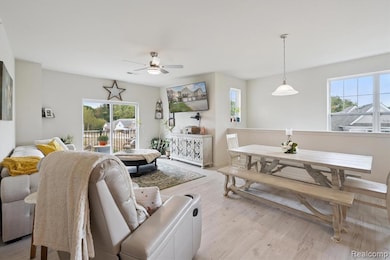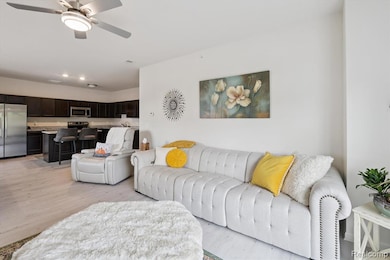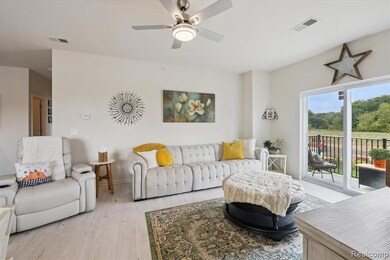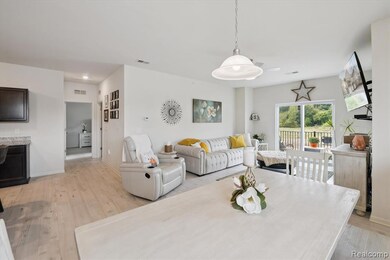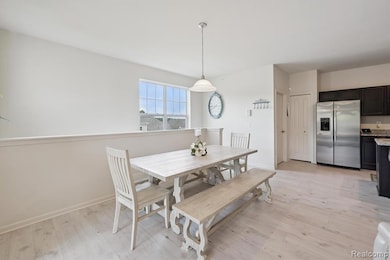9777 Ridge Run St Unit 67 Howell, MI 48855
Estimated payment $1,855/month
Highlights
- Ranch Style House
- Balcony
- Forced Air Heating and Cooling System
- Hartland High School Rated A-
- 1 Car Direct Access Garage
- Ceiling Fan
About This Home
Beautiful 2-bedroom, 2-bath raised ranch condo in the desirable Hunter’s Ridge community of Hartland. Perfectly located just off Old US-23 and M-59, this home offers both convenience and privacy—within walking distance to shopping, groceries, and restaurants, yet tucked away in a serene setting. Situated in one of Michigan’s top-rated school districts, this like-new end unit condo features vaulted ceilings, a spacious kitchen island, and an open floor plan ideal for entertaining.
The large owner’s suite includes a walk-in closet and ensuite bath, while thoughtful upgrades throughout the home add style and function, including waterproof vinyl plank flooring, granite countertops, an oversized kitchen sink, and a reverse osmosis drinking water system paired with a new water softener (installed in 2024). Step outside to your private balcony and take in one of the most peaceful views in the complex, overlooking the adjacent Waldenwoods.
Property Details
Home Type
- Condominium
Est. Annual Taxes
Year Built
- Built in 2022
HOA Fees
- $265 Monthly HOA Fees
Parking
- 1 Car Direct Access Garage
Home Design
- Ranch Style House
- Brick Exterior Construction
- Slab Foundation
- Vinyl Construction Material
Interior Spaces
- 1,312 Sq Ft Home
- Ceiling Fan
Kitchen
- Free-Standing Electric Range
- Microwave
- Dishwasher
Bedrooms and Bathrooms
- 2 Bedrooms
- 2 Full Bathrooms
Laundry
- Dryer
- Washer
Utilities
- Forced Air Heating and Cooling System
- Heating System Uses Natural Gas
Additional Features
- Balcony
- Ground Level
Listing and Financial Details
- Assessor Parcel Number 0821306067
Community Details
Overview
- Barbara Gates Association, Phone Number (586) 263-1203
- Hunters Ridge Of Hartland Condo Subdivision
Pet Policy
- Pets Allowed
Map
Home Values in the Area
Average Home Value in this Area
Tax History
| Year | Tax Paid | Tax Assessment Tax Assessment Total Assessment is a certain percentage of the fair market value that is determined by local assessors to be the total taxable value of land and additions on the property. | Land | Improvement |
|---|---|---|---|---|
| 2025 | $2,777 | $118,900 | $0 | $0 |
| 2024 | $1,204 | $103,600 | $0 | $0 |
| 2023 | $1,151 | $91,800 | $0 | $0 |
| 2022 | $399 | $10,000 | $0 | $0 |
| 2021 | $399 | $15,000 | $0 | $0 |
| 2020 | $399 | $12,500 | $0 | $0 |
| 2019 | $60 | $10,000 | $0 | $0 |
Property History
| Date | Event | Price | List to Sale | Price per Sq Ft |
|---|---|---|---|---|
| 10/09/2025 10/09/25 | For Sale | $258,000 | -- | $197 / Sq Ft |
Purchase History
| Date | Type | Sale Price | Title Company |
|---|---|---|---|
| Warranty Deed | $232,378 | First American Title | |
| Deed | -- | None Listed On Document | |
| Special Master Deed | -- | Makower Abbate Guerra Wegner V |
Mortgage History
| Date | Status | Loan Amount | Loan Type |
|---|---|---|---|
| Open | $185,900 | New Conventional |
Source: Realcomp
MLS Number: 20251044307
APN: 08-21-306-067
- 2233 Chase Dr Unit 105
- 2280 Chase Dr Unit 110
- 2221 Chase Dr Unit 103
- 2260 Chase Dr Unit 115
- 2250 Chase Dr Unit 117
- 2270 Chase Dr Unit 112
- 2249 Chase Dr Unit 108
- 2227 Chase Dr Unit 104
- 2274 Chase Dr Unit 111
- 2245 Chase Dr Unit 107
- 2251 Chase Dr Unit 109
- 2264 Chase Dr Unit 114
- 2240 Chase Dr Unit 119
- 9947 Ridge Run St Unit 89/9
- 9930 Ridge Run St
- 2215 Chase Dr Unit 102
- 9960 Ridge Run St
- 2209 Chase Dr Unit 101
- Beretta Loft Plan at Hunters Ridge - Landings 5
- Beretta Plan at Hunters Ridge - Landings 5
- 1950 Oakbrooke Dr
- 12415 Redwood Rose Way
- 9945 Havendale Dr
- 679 Menominee Dr
- 4270 Sonata Dr Unit 102
- 2819 Monte Vista
- 4100 Wheaton Place
- 8120 Allor Landing
- 1744 Ella Ln
- 5307 Dickson St
- 2180 Hawthorne Dr
- 979 Arundell Ave
- 4121 Hampton Ridge Blvd
- 1025 Westbury Blvd
- 3677-3998 Audrey Rae Ln
- 173 Birch Unit 173
- 4229 Deeside Dr
- 1103 S Latson Rd
- 8699 Meadowbrook Dr
- 321 Williamsen Dr
