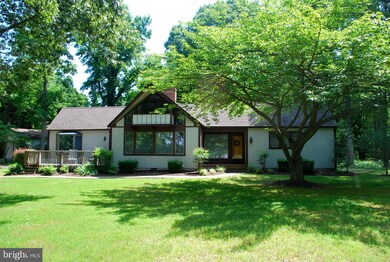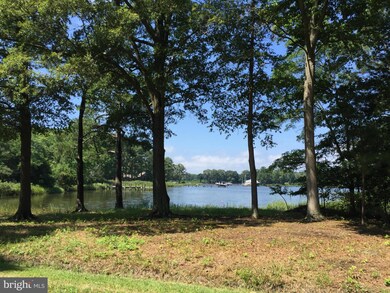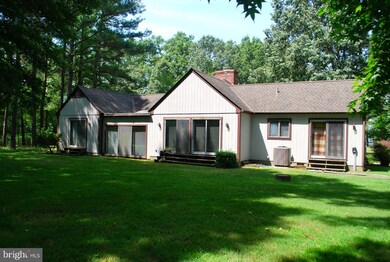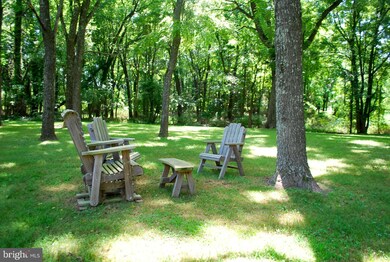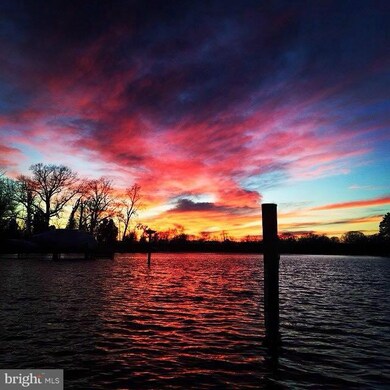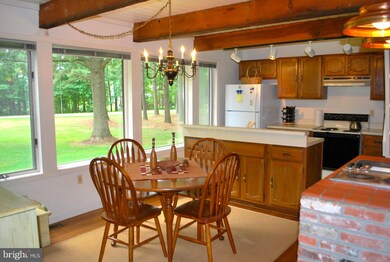
9779 Leeds Landing Rd Easton, MD 21601
Estimated Value: $677,000 - $1,085,000
Highlights
- 20 Feet of Waterfront
- River View
- Deck
- Boat Ramp
- Open Floorplan
- Private Lot
About This Home
As of February 2017Enjoy the wildlife and sunsets across Leeds Creek from this private 3 acre property in quaint village of Tunis Mills. Minutes to historic Easton. Launch your kayak or paddleboard from home! Waterfrontage and water access. Plenty of room to add a pool. Mature shade trees and plenty of privacy. Public sewer so no septic hassles. Large garage with workshop, brick fireplace, sunroom.
Home Details
Home Type
- Single Family
Est. Annual Taxes
- $2,816
Year Built
- Built in 1977
Lot Details
- 2.73 Acre Lot
- 20 Feet of Waterfront
- Home fronts navigable water
- Private Lot
- Backs to Trees or Woods
- Property is in very good condition
Parking
- 2 Car Detached Garage
- Off-Street Parking
Property Views
- River
- Scenic Vista
Home Design
- Wood Siding
Interior Spaces
- Property has 2 Levels
- Open Floorplan
- Fireplace Mantel
- Window Treatments
- Casement Windows
- Crawl Space
Kitchen
- Eat-In Kitchen
- Dishwasher
Bedrooms and Bathrooms
- 3 Main Level Bedrooms
- En-Suite Bathroom
- 2 Full Bathrooms
Laundry
- Dryer
- Front Loading Washer
Accessible Home Design
- Level Entry For Accessibility
Outdoor Features
- Canoe or Kayak Water Access
- Private Water Access
- River Nearby
- Swimming Allowed
- Stream or River on Lot
- Deck
- Outdoor Storage
- Porch
Utilities
- Cooling Available
- Heat Pump System
- Well
- Electric Water Heater
Listing and Financial Details
- Tax Lot 2.737
- Assessor Parcel Number 2101035045
Community Details
Overview
- No Home Owners Association
- Tunis Mills Subdivision
Recreation
- Boat Ramp
Ownership History
Purchase Details
Home Financials for this Owner
Home Financials are based on the most recent Mortgage that was taken out on this home.Purchase Details
Similar Homes in Easton, MD
Home Values in the Area
Average Home Value in this Area
Purchase History
| Date | Buyer | Sale Price | Title Company |
|---|---|---|---|
| Strasburger Charles F | $350,000 | Venture Title Co Llc | |
| Baxter Nathan D | $365,000 | -- |
Mortgage History
| Date | Status | Borrower | Loan Amount |
|---|---|---|---|
| Open | Strasburger Charles F | $139,000 | |
| Open | Strasburger Charles F | $460,000 | |
| Closed | Strasburger Charles F | $357,525 | |
| Previous Owner | Baxter Nathan D | $323,000 |
Property History
| Date | Event | Price | Change | Sq Ft Price |
|---|---|---|---|---|
| 02/28/2017 02/28/17 | Sold | $350,000 | -12.5% | $204 / Sq Ft |
| 12/28/2016 12/28/16 | Pending | -- | -- | -- |
| 09/29/2016 09/29/16 | Price Changed | $399,900 | -6.8% | $233 / Sq Ft |
| 08/19/2016 08/19/16 | For Sale | $429,000 | -- | $250 / Sq Ft |
Tax History Compared to Growth
Tax History
| Year | Tax Paid | Tax Assessment Tax Assessment Total Assessment is a certain percentage of the fair market value that is determined by local assessors to be the total taxable value of land and additions on the property. | Land | Improvement |
|---|---|---|---|---|
| 2024 | $3,473 | $416,500 | $245,600 | $170,900 |
| 2023 | $3,280 | $405,633 | $0 | $0 |
| 2022 | $3,034 | $394,767 | $0 | $0 |
| 2021 | $2,852 | $383,900 | $218,900 | $165,000 |
| 2020 | $2,852 | $383,900 | $218,900 | $165,000 |
| 2019 | $2,852 | $383,900 | $218,900 | $165,000 |
| 2018 | $2,946 | $410,300 | $254,900 | $155,400 |
| 2017 | $2,802 | $410,300 | $0 | $0 |
| 2016 | $2,792 | $410,300 | $0 | $0 |
| 2015 | $2,976 | $434,500 | $0 | $0 |
| 2014 | $2,976 | $434,500 | $0 | $0 |
Agents Affiliated with this Home
-
Meg Moran

Seller's Agent in 2017
Meg Moran
Long & Foster
(410) 310-2209
46 Total Sales
-
Cornelia Heckenbach

Buyer's Agent in 2017
Cornelia Heckenbach
Long & Foster
(410) 310-1229
140 Total Sales
Map
Source: Bright MLS
MLS Number: 1003750895
APN: 01-035045
- 9501 Unionville Rd
- 0 Unionville Rd Unit MDTA2008824
- 9783 Unionville Rd
- 27029 Miles River Rd
- 8543 Ingleton Rd
- 27168 Anchorage Rd
- 8419 Ingleton Rd
- 8320 Ingleton Cir
- 10425 Aberdeen Ln
- 24749 Swan Rd
- 27447 Rest Cir
- 27232 Hayward Trail
- 27047 Presquile Rd
- 27753 Villa Rd
- 9191 Deepwater Point Rd
- 27791 Villa Rd
- 26515 Presquile Dr S
- 24560 Deepwater Point Dr Unit 1
- 9361 Woodstock Ln
- 8831 Quailsar Rd
- 9779 Leeds Landing Rd
- 0 Leeds Landing Rd
- 9791 Leeds Landing Rd
- 26273 Daffin Rd
- 9801 Leeds Landing Rd
- 9727 Leeds Landing Rd
- 9727 Leeds Landing Rd
- 26263 Daffin Rd
- 9718 Leeds Landing Rd
- 26255 Daffin Rd
- 26270 Daffin Rd
- 9815 Leeds Landing Rd
- 9812 Leeds Landing Rd
- 26260 Daffin Rd
- 9814 Leeds Landing Rd
- 26252 Daffin Rd
- 9790 Mill Point Rd
- 9815 Mill Point Rd
- 9829 Leeds Landing Rd
- 26287 Tunis Mills Rd

