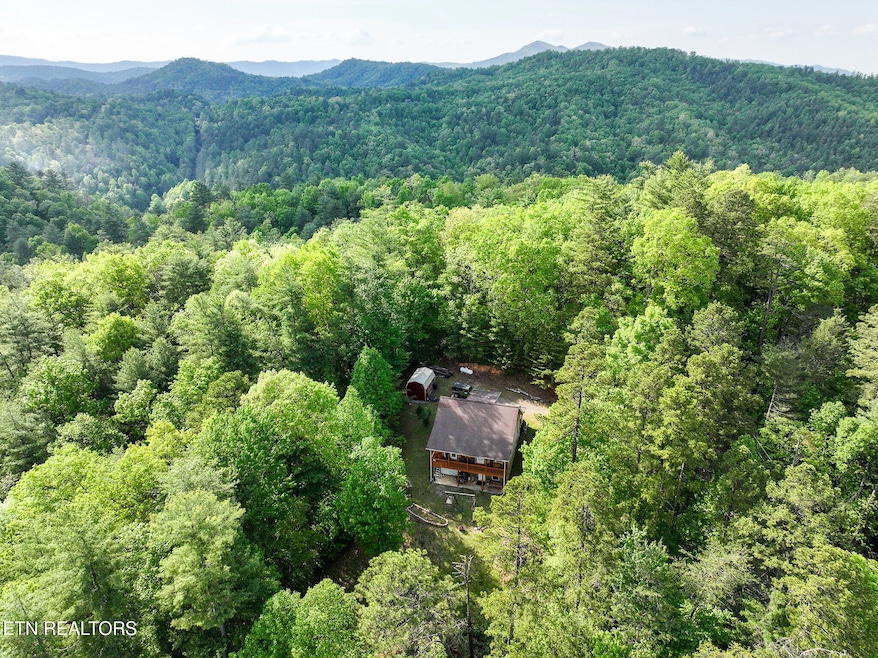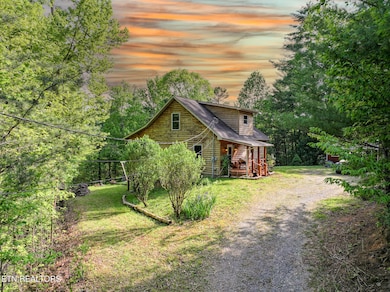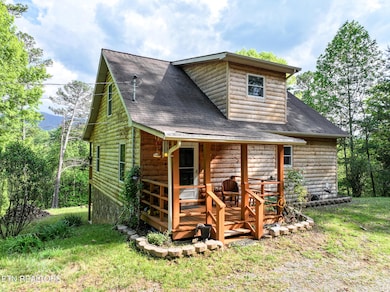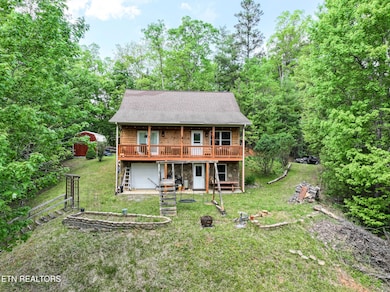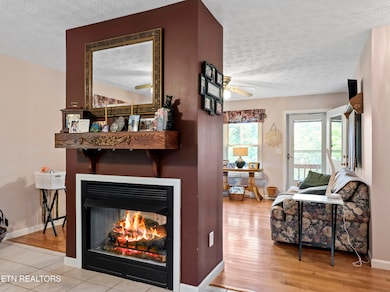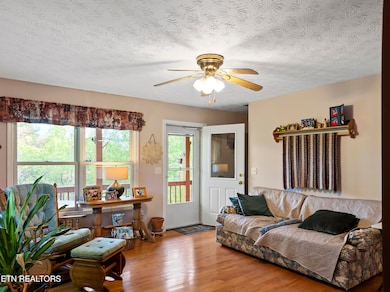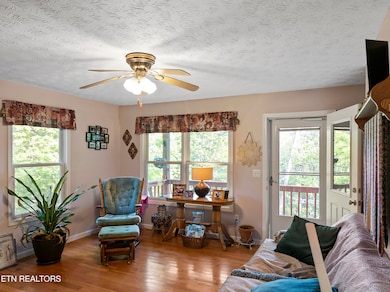978 Corey Way Del Rio, TN 37727
Estimated payment $1,987/month
Highlights
- Mountain View
- Wooded Lot
- Main Floor Primary Bedroom
- Private Lot
- Wood Flooring
- No HOA
About This Home
For Sale - 978 Corey Way, Del Rio, TN Custom-Built Cabin Retreat
East Tennessee Mountain living at its best! Nestled on 5.47 private, mostly wooded acres in scenic Del Rio, this custom-built cabin-style home is the perfect blend of rustic charm and modern comfort'crafted by a well-respected local builder known for quality and craftsmanship.
Step inside to find:
-Warm hardwood floors, tile, and plush carpet
-A stunning see-through fireplace with gas logs
-Spacious main-level master suite with walk-in closet, private bath, and access to a covered patio with breathtaking mountain views
-Functional layout with living room, kitchen, dining area, laundry, and master all on the main level
-Upstairs: Two generously sized bedrooms with ample closet space and a shared full bath
The basement features a 1-car garage and is framed and plumbed for an additional living spaceâ€'complete with a tub/shower unit already in place!
Additional features:
-Private well & septic system
-Storage building for your tools and toys
-Peaceful, secluded setting with tons of wildlife and room to roam
Whether you're looking for a full-time home, vacation getaway, or investment opportunity, 978 Corey Way offers unmatched privacy and comfort in the heart of the Smoky Mountains.
Schedule your showing today 'mountain life is calling!
Home Details
Home Type
- Single Family
Est. Annual Taxes
- $975
Year Built
- Built in 2006
Lot Details
- 5.47 Acre Lot
- Private Lot
- Lot Has A Rolling Slope
- Wooded Lot
Parking
- 1 Car Garage
- Basement Garage
- Rear-Facing Garage
Property Views
- Mountain
- Countryside Views
- Forest
Home Design
- Cabin
- Block Foundation
- Frame Construction
- Wood Siding
- Rough-In Plumbing
Interior Spaces
- 1,796 Sq Ft Home
- Ventless Fireplace
- See Through Fireplace
- Gas Log Fireplace
- Combination Kitchen and Dining Room
- Unfinished Basement
- Walk-Out Basement
- Fire and Smoke Detector
Kitchen
- Eat-In Kitchen
- Range
- Microwave
- Dishwasher
Flooring
- Wood
- Carpet
- Tile
Bedrooms and Bathrooms
- 3 Bedrooms
- Primary Bedroom on Main
- Possible Extra Bedroom
- Walk-In Closet
- 2 Full Bathrooms
Laundry
- Laundry Room
- Washer and Dryer Hookup
Outdoor Features
- Covered Patio or Porch
- Outdoor Storage
Utilities
- Central Heating and Cooling System
- Heating System Uses Propane
- Propane
- Private Water Source
- Septic Tank
- Internet Available
Community Details
- No Home Owners Association
Listing and Financial Details
- Assessor Parcel Number 098 002.04
Map
Tax History
| Year | Tax Paid | Tax Assessment Tax Assessment Total Assessment is a certain percentage of the fair market value that is determined by local assessors to be the total taxable value of land and additions on the property. | Land | Improvement |
|---|---|---|---|---|
| 2025 | $922 | $61,525 | $8,625 | $52,900 |
| 2024 | $975 | $38,100 | $5,425 | $32,675 |
| 2023 | $975 | $38,100 | $5,425 | $32,675 |
| 2022 | $977 | $38,100 | $5,425 | $32,675 |
| 2021 | $977 | $38,100 | $5,425 | $32,675 |
| 2020 | $977 | $38,100 | $5,425 | $32,675 |
| 2019 | $1,010 | $35,700 | $4,550 | $31,150 |
| 2018 | $1,006 | $35,550 | $4,550 | $31,000 |
| 2017 | $1,031 | $35,550 | $4,550 | $31,000 |
| 2016 | $920 | $35,550 | $4,550 | $31,000 |
| 2015 | $1,000 | $35,550 | $4,550 | $31,000 |
| 2014 | $1,000 | $35,550 | $4,550 | $31,000 |
| 2013 | $1,000 | $41,675 | $6,825 | $34,850 |
Property History
| Date | Event | Price | List to Sale | Price per Sq Ft | Prior Sale |
|---|---|---|---|---|---|
| 12/02/2025 12/02/25 | Price Changed | $359,000 | -2.7% | $200 / Sq Ft | |
| 10/21/2025 10/21/25 | Price Changed | $369,000 | -2.6% | $205 / Sq Ft | |
| 08/08/2025 08/08/25 | Price Changed | $379,000 | -2.6% | $211 / Sq Ft | |
| 06/19/2025 06/19/25 | For Sale | $389,000 | 0.0% | $217 / Sq Ft | |
| 06/09/2025 06/09/25 | Pending | -- | -- | -- | |
| 04/28/2025 04/28/25 | For Sale | $389,000 | +135.8% | $217 / Sq Ft | |
| 07/31/2018 07/31/18 | Sold | $165,000 | -17.1% | $96 / Sq Ft | View Prior Sale |
| 07/27/2018 07/27/18 | Pending | -- | -- | -- | |
| 02/28/2017 02/28/17 | For Sale | $199,000 | -- | $116 / Sq Ft |
Purchase History
| Date | Type | Sale Price | Title Company |
|---|---|---|---|
| Warranty Deed | $165,000 | None Available |
Mortgage History
| Date | Status | Loan Amount | Loan Type |
|---|---|---|---|
| Open | $162,011 | FHA |
Source: East Tennessee REALTORS® MLS
MLS Number: 1299009
APN: 098-002.04
- 410 Seay Hollow Rd
- 199 Pear Tree Way
- Lot 30 River Rapids Way
- 0 River Rapids Way Unit 586654
- 0 River Rapids Way Unit 1102136
- 0 River Rapids Way Unit 1311758
- 0 River Rapids Way Unit RTC3074065
- 740 Johns Creek Rd
- 0 Johns Creek Rd Unit 1511873
- 0 Blue Mill Rd Unit 309481
- 0 Blue Mill Rd Unit 1324705
- 1015 Kizzy Patch Way
- 680 Bug Branch Rd
- 1660 Blue Mill Rd
- 0 Bull Mountain Rd
- 0 Cougar Trail 3ac
- 726 Highway 107 S
- 1878 Omaha Rd
- Lot 41 Black Maple Way
- 0 Cougar Trail 10 1
- 1426 Mountain Ranch Rd Unit F
- 1426 Mountain Ranch Rd
- 2481 Elk Way
- 580 Jessica Way
- 563 Travis Way
- 584 Flatwoods Way
- 580 Flatwoods Way
- 217 Amet Way Unit ID1291590P
- 4557 Hooper Hwy Unit ID1051752P
- 1211 Dale Way
- 2444 W Allens Bridge Rd Unit 14
- 2390 W Allens Bridge Rd Unit 5
- 4945 Ledford Rd Unit ID1051753P
- 152 Baxter Rd Unit ID1221043P
- 152 Baxter Rd Unit ID1224114P
- 4949 Ledford Rd Unit ID1051743P
- 629 Cherry Hill Dr Unit ID1292596P
- 4355 Wilhite Rd Unit 2
- 4355 Wilhite Rd Unit 1
- 4355 Wilhite Rd Unit 3
