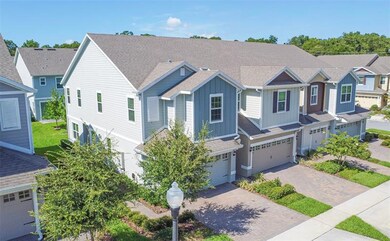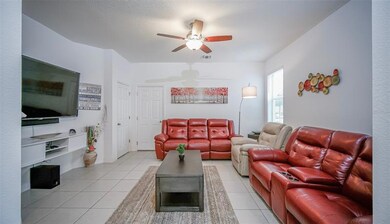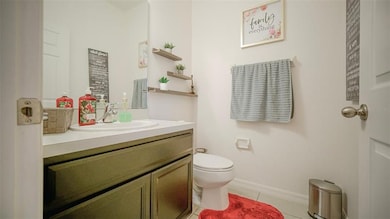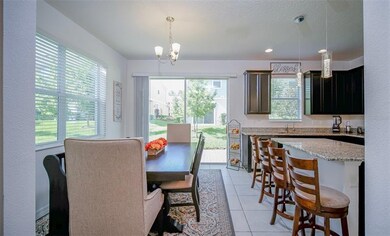
978 E 10th St Apopka, FL 32703
Highlights
- Open Floorplan
- Balcony
- Community Playground
- High Ceiling
- 2 Car Attached Garage
- Ceramic Tile Flooring
About This Home
As of September 2022Stylish End-Unit Townhome! Welcome to Ambergate, Park Square Home's townhome community in beautiful Apopka. This 2-story property offers 3 bedrooms (all upstairs), 2.5 baths, open upstairs loft, and downstairs common areas to include living room, stunning kitchen, and open dining room. Granite counter tops, premium cabinetry, eye-catching light fixtures, SS appliance package, oversized sliding glass doors for maximum natural light, tray ceilings in master suite, upgraded frameless shower enclosure in master bath, sleek and modern ceiling fans throughout, designer tile flooring downstairs, upgraded carpets upstairs, side entry front door unique to end units, 2-car garage with private paver driveway, the list goes on! A private, rear paver patio is right outside the kitchen/dining area for easy entertaining and outdoor grilling, and it overlooks a green space with open property beyond for a peaceful view. Ambergate offers a tot lot and a convenient location near shopping, dining, and popular roadways 441 and 436, which then provide quick access to I-4 and toll road 429. Casual, stylish living near everything you need. Come meet your new home!
Last Agent to Sell the Property
LPT REALTY, LLC License #3365863 Listed on: 08/07/2022

Townhouse Details
Home Type
- Townhome
Est. Annual Taxes
- $2,904
Year Built
- Built in 2019
Lot Details
- 3,131 Sq Ft Lot
- East Facing Home
- Metered Sprinkler System
HOA Fees
- $137 Monthly HOA Fees
Parking
- 2 Car Attached Garage
Home Design
- Bi-Level Home
- Slab Foundation
- Shingle Roof
- Block Exterior
Interior Spaces
- 1,703 Sq Ft Home
- Open Floorplan
- High Ceiling
- Ceiling Fan
Kitchen
- Range
- Microwave
- Dishwasher
Flooring
- Carpet
- Ceramic Tile
Bedrooms and Bathrooms
- 3 Bedrooms
- Primary Bedroom Upstairs
Outdoor Features
- Balcony
Utilities
- Central Heating and Cooling System
- Private Sewer
- Cable TV Available
Listing and Financial Details
- Down Payment Assistance Available
- Homestead Exemption
- Visit Down Payment Resource Website
- Legal Lot and Block 30 / n?A
- Assessor Parcel Number 14-21-28-0151-00-300
Community Details
Overview
- Association fees include ground maintenance
- Amie Bell, Community Coordinator Association, Phone Number (407) 647-2622
- Ambergate Subdivision
Recreation
- Community Playground
Pet Policy
- No Pets Allowed
Ownership History
Purchase Details
Home Financials for this Owner
Home Financials are based on the most recent Mortgage that was taken out on this home.Purchase Details
Home Financials for this Owner
Home Financials are based on the most recent Mortgage that was taken out on this home.Similar Homes in Apopka, FL
Home Values in the Area
Average Home Value in this Area
Purchase History
| Date | Type | Sale Price | Title Company |
|---|---|---|---|
| Warranty Deed | $336,000 | Home Solution Title | |
| Special Warranty Deed | $240,010 | Psh Title Llc |
Mortgage History
| Date | Status | Loan Amount | Loan Type |
|---|---|---|---|
| Open | $325,920 | New Conventional | |
| Previous Owner | $225,000 | Credit Line Revolving | |
| Previous Owner | $235,662 | FHA |
Property History
| Date | Event | Price | Change | Sq Ft Price |
|---|---|---|---|---|
| 06/02/2025 06/02/25 | For Sale | $345,000 | +2.7% | $203 / Sq Ft |
| 09/09/2022 09/09/22 | Sold | $336,000 | 0.0% | $197 / Sq Ft |
| 08/15/2022 08/15/22 | Pending | -- | -- | -- |
| 08/13/2022 08/13/22 | Price Changed | $335,990 | -6.7% | $197 / Sq Ft |
| 08/07/2022 08/07/22 | For Sale | $359,999 | +50.0% | $211 / Sq Ft |
| 06/29/2019 06/29/19 | Sold | $240,010 | 0.0% | $141 / Sq Ft |
| 02/22/2019 02/22/19 | Pending | -- | -- | -- |
| 01/24/2019 01/24/19 | For Sale | $240,010 | -- | $141 / Sq Ft |
Tax History Compared to Growth
Tax History
| Year | Tax Paid | Tax Assessment Tax Assessment Total Assessment is a certain percentage of the fair market value that is determined by local assessors to be the total taxable value of land and additions on the property. | Land | Improvement |
|---|---|---|---|---|
| 2025 | $4,328 | $289,490 | $55,000 | $234,490 |
| 2024 | $4,028 | $289,490 | $55,000 | $234,490 |
| 2023 | $4,028 | $271,768 | $55,000 | $216,768 |
| 2022 | $2,955 | $204,401 | $0 | $0 |
| 2021 | $2,904 | $198,448 | $0 | $0 |
| 2020 | $2,765 | $195,708 | $35,000 | $160,708 |
| 2019 | $938 | $35,000 | $35,000 | $0 |
| 2018 | $715 | $35,000 | $35,000 | $0 |
| 2017 | $100 | $6,000 | $6,000 | $0 |
Agents Affiliated with this Home
-
Michael Cruz Irizarry

Seller's Agent in 2022
Michael Cruz Irizarry
LPT REALTY, LLC
(407) 530-7620
100 Total Sales
-
Jeffrey Colom Ortiz

Buyer's Agent in 2022
Jeffrey Colom Ortiz
CHARLES RUTENBERG REALTY ORLANDO
(407) 538-0799
21 Total Sales
-
Suresh Gupta

Seller's Agent in 2019
Suresh Gupta
PARK SQUARE REALTY
(407) 529-3108
653 Total Sales
-
Ismary Paredes

Buyer's Agent in 2019
Ismary Paredes
LA ROSA REALTY CW PROPERTIES L
(407) 227-7043
22 Total Sales
Map
Source: Stellar MLS
MLS Number: S5072428
APN: 14-2128-0151-00-300
- 1008 E 10th St
- 1106 Presidential Ln
- 1166 Presidential Ln
- 1120 Sheeler Ave
- 1262 E 10th St
- 1311 E 10th St
- 1372 Everglades Cir Unit 64
- 00 S Christiana Ave
- 642 S Orange Blossom Trail
- 729 Oakville Ln
- 0 Sand Ave Unit MFRO6166830
- 507 Sand Ave
- 608 E 13th St
- 1238 Lakecrest Dr
- 354 Thompson Rd
- 350 Thompson Rd
- 1147 Northcrest Dr
- 270 Thompson Rd
- 266 Thompson Rd
- 1023 Royal Oaks Dr






