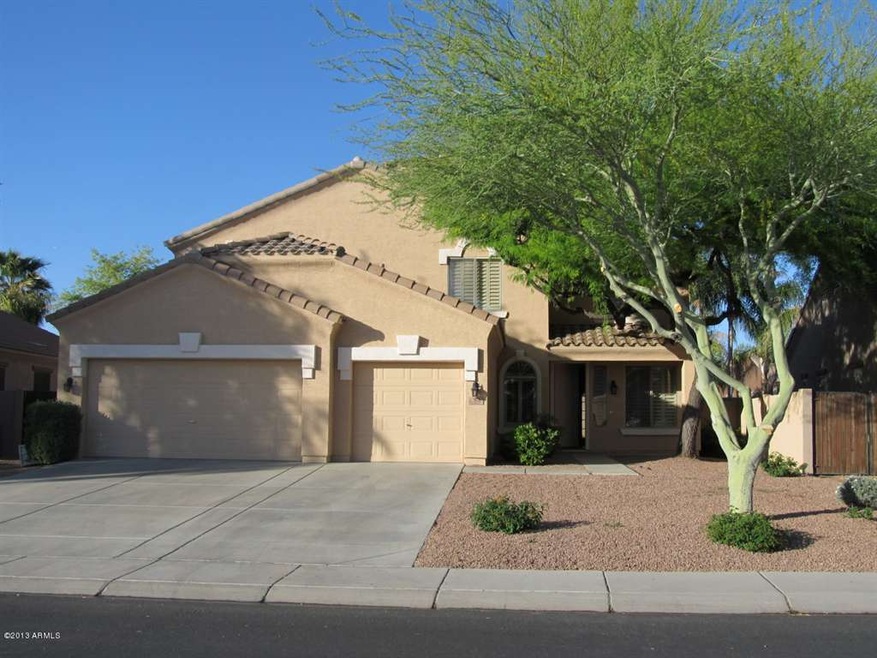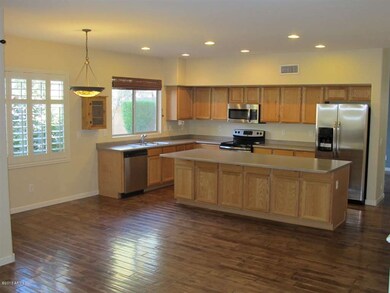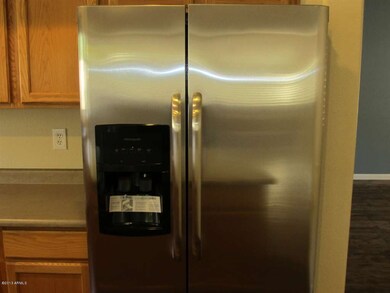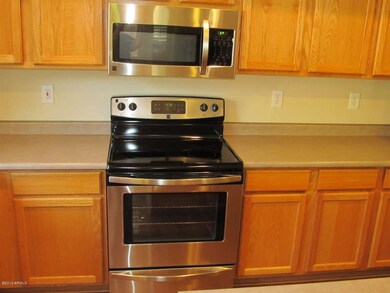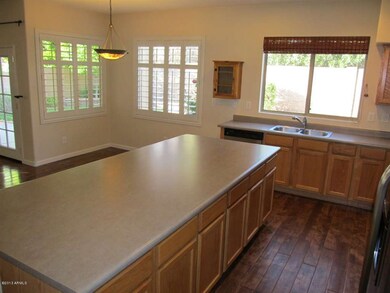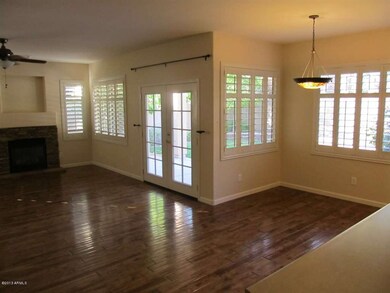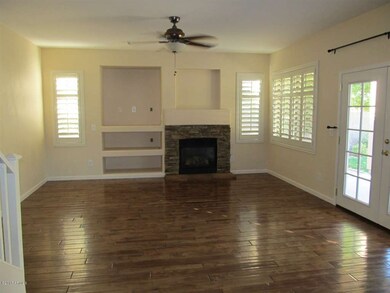
978 E Devon Dr Gilbert, AZ 85296
East Gilbert NeighborhoodHighlights
- Private Pool
- RV Gated
- Wood Flooring
- Mesquite Elementary School Rated A-
- Vaulted Ceiling
- Private Yard
About This Home
As of February 2016Warm, spacious home loaded with extra features people are looking for! Four bedrooms + large den, 2.5 bathrooms, 3-car garage, RV gate, and a pool. Main level has oversized eat-in kitchen w/ brand new appliances and a HUGE island. Kitchen opens into greatroom w/ gas fireplace and french doors to the backyard. Large laundry room w/ sink and storage cabinets (front loading washer & dryer on pedestals are included!) Downstairs den could easily be converted to 5th BR. Upstairs has a loft and 4 BR's with a balcony off the master. Fresh paint inside & out, real wood floors on main level & shutters throughout. Backyard has grass, newer pebble tec pool, citrus trees, rose bushes, and a garden area. HUGE park with play equipment, a health trail, ramadas & BBQ just down the street!
Home Details
Home Type
- Single Family
Est. Annual Taxes
- $2,011
Year Built
- Built in 1999
Lot Details
- 7,385 Sq Ft Lot
- Desert faces the front and back of the property
- Block Wall Fence
- Front and Back Yard Sprinklers
- Sprinklers on Timer
- Private Yard
- Grass Covered Lot
Parking
- 3 Car Garage
- Garage Door Opener
- RV Gated
Home Design
- Wood Frame Construction
- Tile Roof
- Stucco
Interior Spaces
- 2,762 Sq Ft Home
- 2-Story Property
- Vaulted Ceiling
- Ceiling Fan
- Double Pane Windows
- Solar Screens
- Family Room with Fireplace
Kitchen
- Eat-In Kitchen
- Built-In Microwave
- Dishwasher
- ENERGY STAR Qualified Appliances
- Kitchen Island
Flooring
- Wood
- Carpet
- Stone
- Tile
Bedrooms and Bathrooms
- 4 Bedrooms
- Walk-In Closet
- Remodeled Bathroom
- Primary Bathroom is a Full Bathroom
- 2.5 Bathrooms
- Dual Vanity Sinks in Primary Bathroom
- Bathtub With Separate Shower Stall
Laundry
- Laundry in unit
- Dryer
- Washer
Outdoor Features
- Private Pool
- Balcony
- Covered patio or porch
- Outdoor Storage
Schools
- Greenfield Elementary School
- South Valley Jr. High Middle School
- Gilbert High School
Utilities
- Refrigerated Cooling System
- Heating System Uses Natural Gas
- High Speed Internet
- Cable TV Available
Listing and Financial Details
- Tax Lot 159
- Assessor Parcel Number 309-17-813
Community Details
Overview
- Property has a Home Owners Association
- Neely Commons HOA, Phone Number (480) 820-1519
- Built by Standard Pacific
- Neely Commons Subdivision
Recreation
- Community Playground
- Bike Trail
Ownership History
Purchase Details
Home Financials for this Owner
Home Financials are based on the most recent Mortgage that was taken out on this home.Purchase Details
Home Financials for this Owner
Home Financials are based on the most recent Mortgage that was taken out on this home.Purchase Details
Home Financials for this Owner
Home Financials are based on the most recent Mortgage that was taken out on this home.Purchase Details
Home Financials for this Owner
Home Financials are based on the most recent Mortgage that was taken out on this home.Similar Homes in the area
Home Values in the Area
Average Home Value in this Area
Purchase History
| Date | Type | Sale Price | Title Company |
|---|---|---|---|
| Warranty Deed | $360,000 | Chicago Title Agency Inc | |
| Cash Sale Deed | $315,000 | First Arizona Title Agency | |
| Warranty Deed | $253,000 | Ticor Title Agency Of Az Inc | |
| Warranty Deed | $198,506 | First American Title |
Mortgage History
| Date | Status | Loan Amount | Loan Type |
|---|---|---|---|
| Open | $100,500 | Credit Line Revolving | |
| Open | $548,250 | New Conventional | |
| Closed | $75,000 | Credit Line Revolving | |
| Closed | $341,000 | New Conventional | |
| Closed | $61,800 | Credit Line Revolving | |
| Closed | $338,000 | New Conventional | |
| Closed | $324,000 | New Conventional | |
| Previous Owner | $243,756 | New Conventional | |
| Previous Owner | $32,228 | Stand Alone Second | |
| Previous Owner | $270,000 | Fannie Mae Freddie Mac | |
| Previous Owner | $202,400 | New Conventional | |
| Previous Owner | $189,600 | Unknown | |
| Previous Owner | $35,550 | Stand Alone Second | |
| Previous Owner | $188,580 | New Conventional | |
| Closed | $25,250 | No Value Available |
Property History
| Date | Event | Price | Change | Sq Ft Price |
|---|---|---|---|---|
| 02/05/2016 02/05/16 | Sold | $360,000 | -7.4% | $130 / Sq Ft |
| 12/10/2015 12/10/15 | Pending | -- | -- | -- |
| 11/23/2015 11/23/15 | Price Changed | $388,900 | -0.3% | $141 / Sq Ft |
| 11/20/2015 11/20/15 | Price Changed | $389,900 | -1.3% | $141 / Sq Ft |
| 10/30/2015 10/30/15 | For Sale | $395,000 | +25.4% | $143 / Sq Ft |
| 04/26/2013 04/26/13 | Sold | $315,000 | -3.0% | $114 / Sq Ft |
| 04/12/2013 04/12/13 | Pending | -- | -- | -- |
| 04/05/2013 04/05/13 | For Sale | $324,900 | -- | $118 / Sq Ft |
Tax History Compared to Growth
Tax History
| Year | Tax Paid | Tax Assessment Tax Assessment Total Assessment is a certain percentage of the fair market value that is determined by local assessors to be the total taxable value of land and additions on the property. | Land | Improvement |
|---|---|---|---|---|
| 2025 | $2,479 | $33,508 | -- | -- |
| 2024 | $2,495 | $31,912 | -- | -- |
| 2023 | $2,495 | $47,750 | $9,550 | $38,200 |
| 2022 | $2,416 | $36,050 | $7,210 | $28,840 |
| 2021 | $2,552 | $34,600 | $6,920 | $27,680 |
| 2020 | $2,510 | $32,410 | $6,480 | $25,930 |
| 2019 | $2,308 | $30,280 | $6,050 | $24,230 |
| 2018 | $2,242 | $28,810 | $5,760 | $23,050 |
| 2017 | $2,165 | $27,530 | $5,500 | $22,030 |
| 2016 | $2,243 | $27,310 | $5,460 | $21,850 |
| 2015 | $2,044 | $26,610 | $5,320 | $21,290 |
Agents Affiliated with this Home
-

Seller's Agent in 2016
Chris Lundberg
Redeemed Real Estate
(602) 614-3077
4 in this area
171 Total Sales
-

Seller's Agent in 2013
Pam Barnes
Citiea
(480) 831-2222
2 Total Sales
Map
Source: Arizona Regional Multiple Listing Service (ARMLS)
MLS Number: 4916852
APN: 309-17-813
- 963 S Colonial Dr
- 1101 S Hazel St
- 964 E Ranch Rd
- 1144 E Nunneley Rd
- 924 E Redondo Dr
- 871 E Sherri Dr
- 742 E Kyle Dr
- 718 E Devon Dr Unit III
- 689 E Stottler Dr
- 1071 E Windsor Dr
- 652 E Devon Dr
- 1037 E Baylor Ln Unit II
- 881 E Appaloosa Rd
- 756 E Appaloosa Rd
- 690 E Warner Rd Unit 152-153
- 1405 S Honeysuckle Cir
- 664 E Windsor Dr
- 616 E Sheffield Ave
- 1022 S Butte Ln
- 520 E Kyle Ct Unit III
