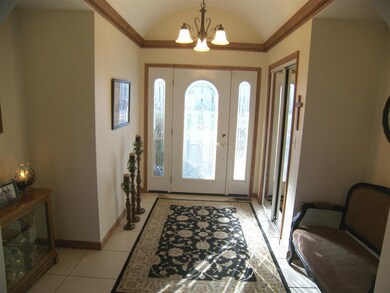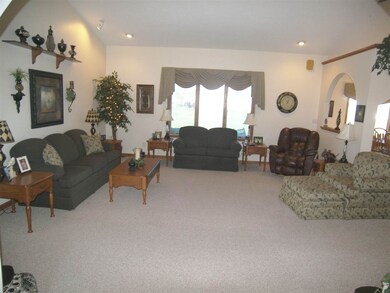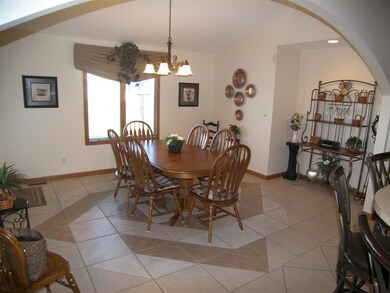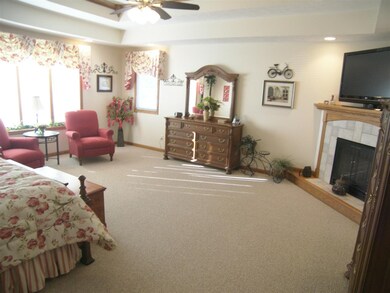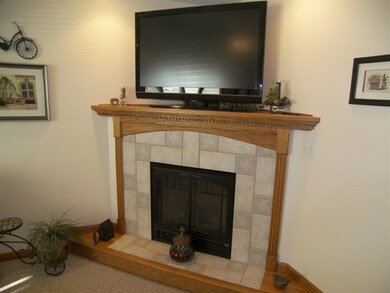
978 Echo Ln Kokomo, IN 46902
3
Beds
2.5
Baths
2,462
Sq Ft
1.91
Acres
Highlights
- Vaulted Ceiling
- 3 Car Attached Garage
- Tile Flooring
- Ranch Style House
- Patio
- Forced Air Heating and Cooling System
About This Home
As of September 2023Gorgeous brick ranch on almost 2 acres. Over 2400 sq ft with open concept. Beautiful Kitchen with island and breakfast area overlooking back covered patio. Huge Master with corner fireplace and big walk in closet. Huge Great Room with vaulted ceiling and plant shelves. Oversized 3 car Garage and extra parking.
Home Details
Home Type
- Single Family
Est. Annual Taxes
- $1,853
Year Built
- Built in 2009
Lot Details
- 1.91 Acre Lot
- Lot Dimensions are 243 x 357
- Level Lot
Parking
- 3 Car Attached Garage
- Garage Door Opener
Home Design
- Ranch Style House
- Brick Exterior Construction
Interior Spaces
- 2,462 Sq Ft Home
- Vaulted Ceiling
- Fireplace With Gas Starter
- Crawl Space
Flooring
- Carpet
- Tile
Bedrooms and Bathrooms
- 3 Bedrooms
Outdoor Features
- Patio
Utilities
- Forced Air Heating and Cooling System
- Heating System Uses Gas
- Private Company Owned Well
- Well
- Septic System
Listing and Financial Details
- Assessor Parcel Number 34-10-04-354-008.000-015
Ownership History
Date
Name
Owned For
Owner Type
Purchase Details
Listed on
Jul 27, 2023
Closed on
Sep 22, 2023
Sold by
Thompson Dawn D
Bought by
Kent Jean and Kent Lisa Jean
Seller's Agent
Jean Ferenc
Jean Ferenc & Associates
Buyer's Agent
Jill Miles
Miles Realty Group
List Price
$419,900
Sold Price
$411,000
Premium/Discount to List
-$8,900
-2.12%
Views
65
Current Estimated Value
Home Financials for this Owner
Home Financials are based on the most recent Mortgage that was taken out on this home.
Estimated Appreciation
-$7,139
Avg. Annual Appreciation
-0.67%
Original Mortgage
$328,800
Outstanding Balance
$323,662
Interest Rate
6.96%
Mortgage Type
New Conventional
Estimated Equity
$82,189
Purchase Details
Listed on
Jan 24, 2018
Closed on
Apr 30, 2018
Sold by
Mertz Raymond
Bought by
Thompson H
Seller's Agent
Suzie Bradford
The Hardie Group
Buyer's Agent
James Strunk
The Hardie Group
List Price
$289,900
Sold Price
$264,000
Premium/Discount to List
-$25,900
-8.93%
Home Financials for this Owner
Home Financials are based on the most recent Mortgage that was taken out on this home.
Avg. Annual Appreciation
8.58%
Original Mortgage
$149,000
Interest Rate
4.44%
Mortgage Type
New Conventional
Similar Homes in Kokomo, IN
Create a Home Valuation Report for This Property
The Home Valuation Report is an in-depth analysis detailing your home's value as well as a comparison with similar homes in the area
Home Values in the Area
Average Home Value in this Area
Purchase History
| Date | Type | Sale Price | Title Company |
|---|---|---|---|
| Warranty Deed | $411,000 | None Listed On Document | |
| Deed | $264,000 | -- | |
| Warranty Deed | $264,000 | Maugans J C |
Source: Public Records
Mortgage History
| Date | Status | Loan Amount | Loan Type |
|---|---|---|---|
| Open | $40,000 | Credit Line Revolving | |
| Open | $328,800 | New Conventional | |
| Previous Owner | $149,000 | New Conventional |
Source: Public Records
Property History
| Date | Event | Price | Change | Sq Ft Price |
|---|---|---|---|---|
| 09/14/2023 09/14/23 | Sold | $411,000 | -2.1% | $167 / Sq Ft |
| 08/14/2023 08/14/23 | For Sale | $419,900 | 0.0% | $171 / Sq Ft |
| 08/02/2023 08/02/23 | Pending | -- | -- | -- |
| 07/27/2023 07/27/23 | For Sale | $419,900 | +59.1% | $171 / Sq Ft |
| 04/30/2018 04/30/18 | Sold | $264,000 | -8.9% | $107 / Sq Ft |
| 01/24/2018 01/24/18 | For Sale | $289,900 | +27.7% | $118 / Sq Ft |
| 05/27/2016 05/27/16 | Sold | $227,000 | -15.9% | $92 / Sq Ft |
| 04/28/2016 04/28/16 | Pending | -- | -- | -- |
| 01/04/2016 01/04/16 | For Sale | $269,900 | -- | $110 / Sq Ft |
Source: Indiana Regional MLS
Tax History Compared to Growth
Tax History
| Year | Tax Paid | Tax Assessment Tax Assessment Total Assessment is a certain percentage of the fair market value that is determined by local assessors to be the total taxable value of land and additions on the property. | Land | Improvement |
|---|---|---|---|---|
| 2024 | $3,495 | $342,200 | $58,200 | $284,000 |
| 2023 | $3,495 | $342,500 | $58,200 | $284,300 |
| 2022 | $4,190 | $345,600 | $58,200 | $287,400 |
| 2021 | $3,647 | $295,900 | $50,500 | $245,400 |
| 2020 | $3,476 | $278,600 | $50,500 | $228,100 |
| 2019 | $2,708 | $254,300 | $50,500 | $203,800 |
| 2018 | $2,480 | $235,000 | $50,500 | $184,500 |
Source: Public Records
Agents Affiliated with this Home
-

Seller's Agent in 2023
Jean Ferenc
Jean Ferenc & Associates
(765) 438-8880
169 Total Sales
-

Buyer's Agent in 2023
Jill Miles
Miles Realty Group
(765) 469-5107
68 Total Sales
-

Seller's Agent in 2018
Suzie Bradford
The Hardie Group
(765) 434-6572
91 Total Sales
-
J
Buyer's Agent in 2018
James Strunk
The Hardie Group
Map
Source: Indiana Regional MLS
MLS Number: 201600526
APN: 34-10-04-354-012.000-015
Nearby Homes
- 250 S 150 St W
- 2477 Schick Dr
- 2485 Fiona Dr
- 2487 Fiona Dr
- 1021 Clark St
- 1100 S Goyer Rd
- 2605 E Markland Ave
- 1516 Belvedere Dr
- 1300 Belvedere Dr
- 1320 Imperial Dr
- 2134 Cameron Dr
- 2620 Albright Rd
- 2402 Greytwig Dr
- 1813 Teasdale Ln
- 3005 Susan Dr
- 1301 S Cooper St
- 3208 Susan Dr
- 4207 Lance Ct
- 1407 E Foster St
- 1138 S Plate St

