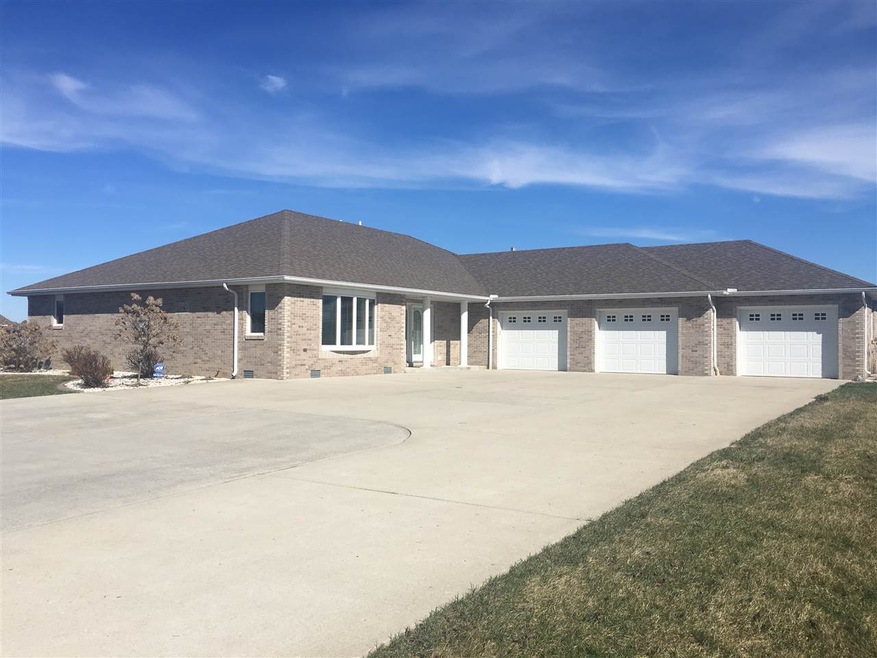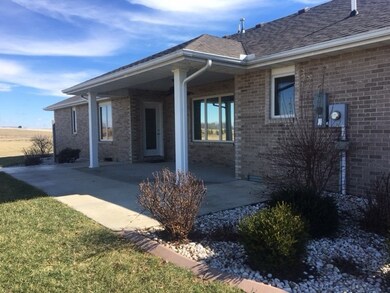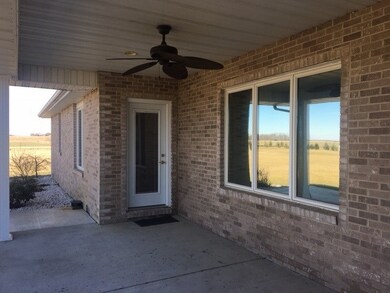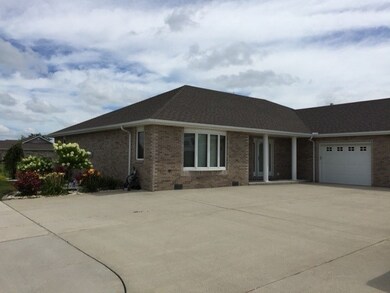
978 Echo Ln Kokomo, IN 46902
Highlights
- Fireplace in Bedroom
- Ranch Style House
- Covered patio or porch
- Vaulted Ceiling
- Corner Lot
- 3 Car Attached Garage
About This Home
As of September 2023Too many amenities to list in this 2462 sq ft home in Echo Acres! Come tour this beautifully landscaped 3 bedroom 2 1/2 bath all brick ranch that offers a large entry/foyer that opens into an open concept living room, kitchen and dining room with cathedral ceilings and archways, all overlooking the back covered patio and ready for entertaining. Loads of cabinets in the kitchen with an island breakfast bar. Custom tile flooring in the entry, kitchen and dining areas add a nice touch, yet remain neutral to go with any decor. The spacious Master Bedroom and bath area has a beautiful tray ceiling, fireplace and plenty of room to hide away in, along with a large walk-in closet and a door to the back patio and even lights on remote control. This home offers a split floor plan and with 2 additional bedrooms on the other side of the home. Plenty of parking and storage in your oversized 3+ car attached garage with a high ceiling & pull down attic storage space, not to mention a huge cement driveway for lots of guests. Alarm system equipped with glass breakage sensors to provide you added security. Beautiful landscaping with cement curbing surrounds the home. A large covered back patio with lights and a ceiling fan is there for those warm summer evenings giving you a view of your back yard with 40+ young pine trees along the back to grow up into a natural boundary.
Last Buyer's Agent
James Strunk
The Hardie Group
Home Details
Home Type
- Single Family
Est. Annual Taxes
- $1,747
Year Built
- Built in 2006
Lot Details
- 1.91 Acre Lot
- Lot Dimensions are 230 x 362
- Landscaped
- Corner Lot
- Level Lot
Parking
- 3 Car Attached Garage
- Driveway
Home Design
- Ranch Style House
- Brick Exterior Construction
- Asphalt Roof
Interior Spaces
- 2,462 Sq Ft Home
- Crown Molding
- Tray Ceiling
- Vaulted Ceiling
- Ceiling Fan
- Crawl Space
- Kitchen Island
Flooring
- Carpet
- Tile
Bedrooms and Bathrooms
- 3 Bedrooms
- Fireplace in Bedroom
- Split Bedroom Floorplan
- Walk-In Closet
Laundry
- Laundry on main level
- Gas And Electric Dryer Hookup
Home Security
- Home Security System
- Fire and Smoke Detector
Utilities
- Forced Air Heating and Cooling System
- Heating System Uses Gas
- Private Company Owned Well
- Well
- Septic System
Additional Features
- Covered patio or porch
- Suburban Location
Listing and Financial Details
- Assessor Parcel Number 34-10-04-351-012.000-012
Ownership History
Purchase Details
Home Financials for this Owner
Home Financials are based on the most recent Mortgage that was taken out on this home.Purchase Details
Home Financials for this Owner
Home Financials are based on the most recent Mortgage that was taken out on this home.Similar Homes in Kokomo, IN
Home Values in the Area
Average Home Value in this Area
Purchase History
| Date | Type | Sale Price | Title Company |
|---|---|---|---|
| Warranty Deed | $411,000 | None Listed On Document | |
| Deed | $264,000 | -- | |
| Warranty Deed | $264,000 | Maugans J C |
Mortgage History
| Date | Status | Loan Amount | Loan Type |
|---|---|---|---|
| Open | $40,000 | Credit Line Revolving | |
| Open | $328,800 | New Conventional | |
| Previous Owner | $149,000 | New Conventional |
Property History
| Date | Event | Price | Change | Sq Ft Price |
|---|---|---|---|---|
| 09/14/2023 09/14/23 | Sold | $411,000 | -2.1% | $167 / Sq Ft |
| 08/14/2023 08/14/23 | For Sale | $419,900 | 0.0% | $171 / Sq Ft |
| 08/02/2023 08/02/23 | Pending | -- | -- | -- |
| 07/27/2023 07/27/23 | For Sale | $419,900 | +59.1% | $171 / Sq Ft |
| 04/30/2018 04/30/18 | Sold | $264,000 | -8.9% | $107 / Sq Ft |
| 01/24/2018 01/24/18 | For Sale | $289,900 | +27.7% | $118 / Sq Ft |
| 05/27/2016 05/27/16 | Sold | $227,000 | -15.9% | $92 / Sq Ft |
| 04/28/2016 04/28/16 | Pending | -- | -- | -- |
| 01/04/2016 01/04/16 | For Sale | $269,900 | -- | $110 / Sq Ft |
Tax History Compared to Growth
Tax History
| Year | Tax Paid | Tax Assessment Tax Assessment Total Assessment is a certain percentage of the fair market value that is determined by local assessors to be the total taxable value of land and additions on the property. | Land | Improvement |
|---|---|---|---|---|
| 2024 | $3,495 | $342,200 | $58,200 | $284,000 |
| 2023 | $3,495 | $342,500 | $58,200 | $284,300 |
| 2022 | $4,190 | $345,600 | $58,200 | $287,400 |
| 2021 | $3,647 | $295,900 | $50,500 | $245,400 |
| 2020 | $3,476 | $278,600 | $50,500 | $228,100 |
| 2019 | $2,708 | $254,300 | $50,500 | $203,800 |
| 2018 | $2,480 | $235,000 | $50,500 | $184,500 |
Agents Affiliated with this Home
-
Jean Ferenc

Seller's Agent in 2023
Jean Ferenc
Jean Ferenc & Associates
(765) 438-8880
169 Total Sales
-
Jill Miles

Buyer's Agent in 2023
Jill Miles
Miles Realty Group
(765) 469-5107
68 Total Sales
-
Suzie Bradford

Seller's Agent in 2018
Suzie Bradford
The Hardie Group
(765) 434-6572
91 Total Sales
-
J
Buyer's Agent in 2018
James Strunk
The Hardie Group
Map
Source: Indiana Regional MLS
MLS Number: 201802780
APN: 34-10-04-354-012.000-015
- 250 S 150 St W
- 2481 Schick Dr
- 2477 Schick Dr
- 2485 Fiona Dr
- 2487 Fiona Dr
- 1021 Clark St
- 1100 S Goyer Rd
- 2605 E Markland Ave
- 1516 Belvedere Dr
- 1300 Belvedere Dr
- 1320 Imperial Dr
- 2134 Cameron Dr
- 2620 Albright Rd
- 2402 Greytwig Dr
- 1813 Teasdale Ln
- 3005 Susan Dr
- 1301 S Cooper St
- 3208 Susan Dr
- 4207 Lance Ct
- 1407 E Foster St






