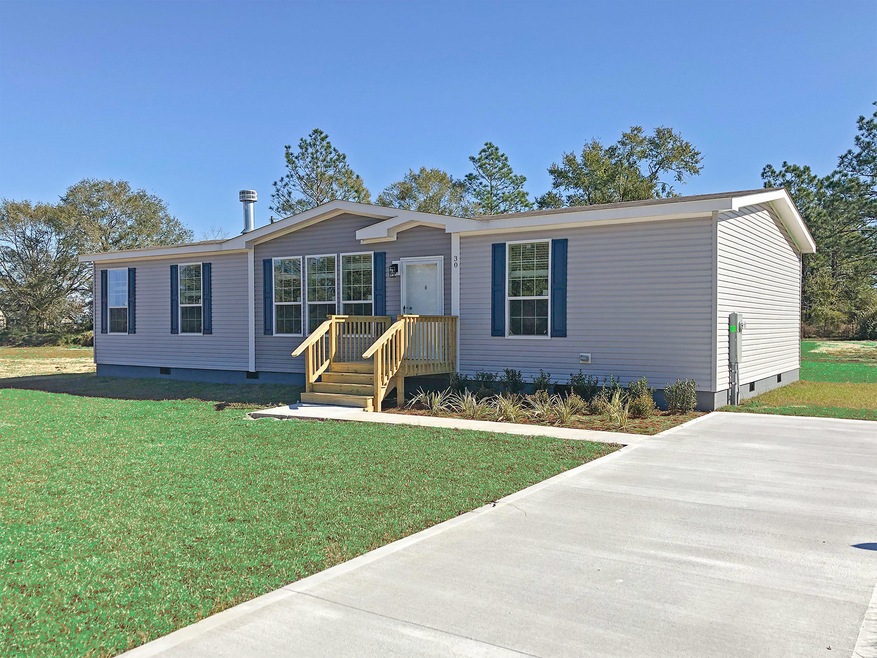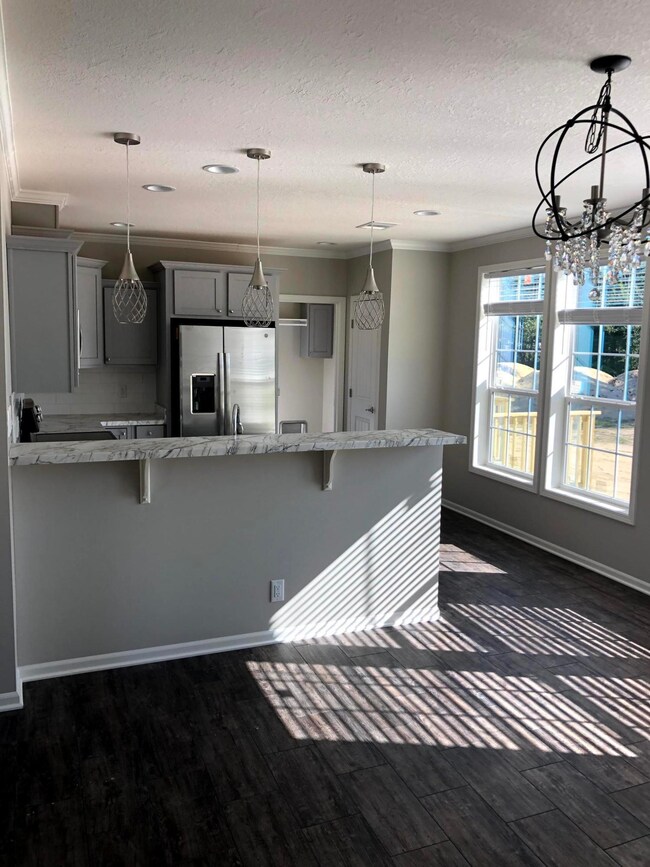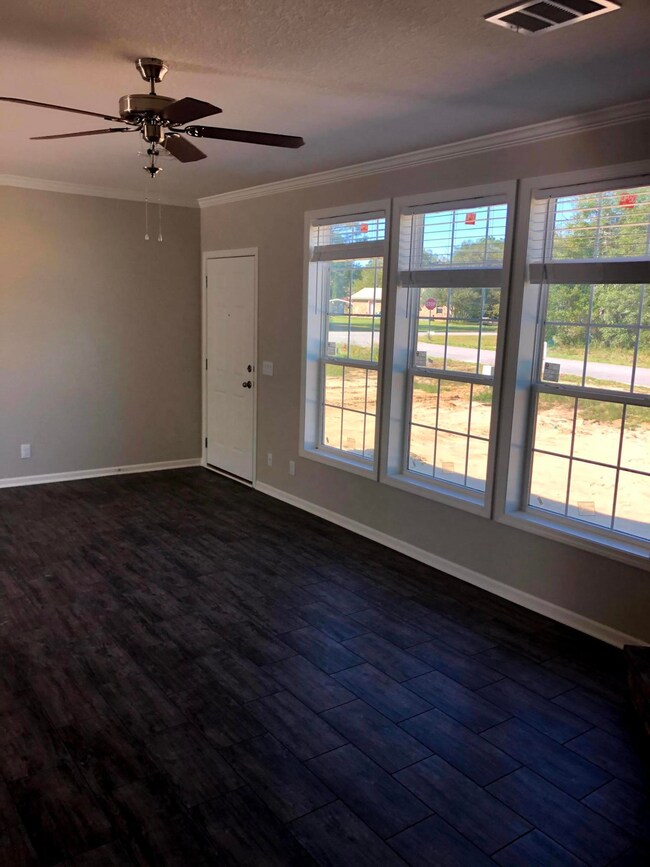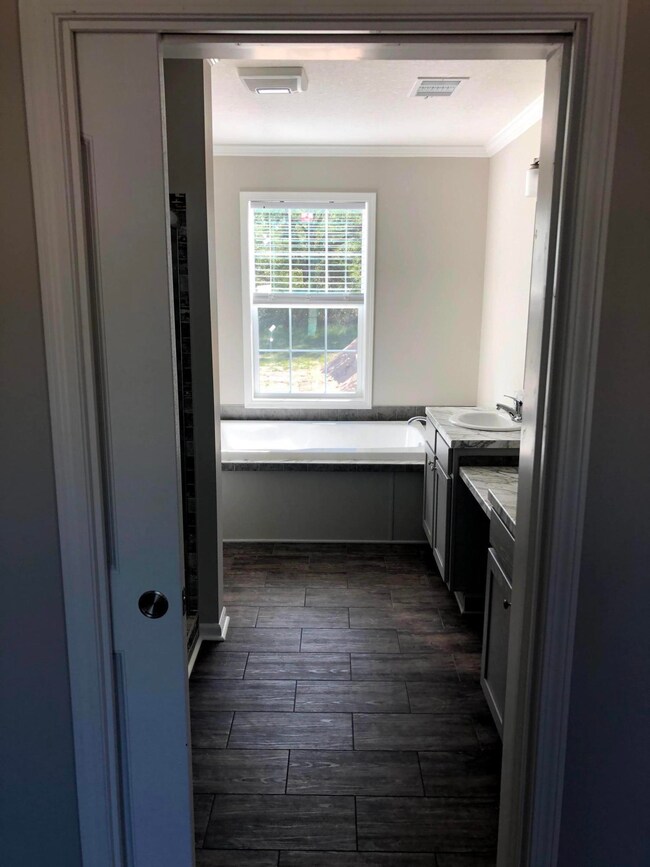
978 Graysen Ln Defuniak Springs, FL 32435
Estimated Value: $235,613 - $266,000
Highlights
- Deck
- Plantation Shutters
- Separate Shower in Primary Bathroom
- Beamed Ceilings
- Double Pane Windows
- Crown Molding
About This Home
As of June 2021High quality stick built modular home community. Homes framed with 2x6 studs and 2x10 #1yellow pine floor joists with crawl space and solid continuous concrete, steel reinforced, foundation. 2/10 new home warranty all appliances including refrigerator with ice maker include along with 2' faux wood plantation blinds in all windows. Lot is 89x125 and has underground electric, Argyle Water System, septic tanks, paved roads, 4 miles from town.
Last Agent to Sell the Property
Jack McDonald
HCB Realty Advisors LLC License #706231 Listed on: 02/11/2021
Last Buyer's Agent
Jack McDonald
HCB Realty Advisors LLC License #706231 Listed on: 02/11/2021
Home Details
Home Type
- Single Family
Est. Annual Taxes
- $1,324
Year Built
- Built in 2021
Lot Details
- 0.26 Acre Lot
- Lot Dimensions are 89x125
- Property fronts a private road
- Property fronts a county road
Home Design
- Frame Construction
- Shingle Roof
- Roof Vent Fans
- Vinyl Siding
Interior Spaces
- 1,530 Sq Ft Home
- 1-Story Property
- Crown Molding
- Beamed Ceilings
- Ceiling Fan
- Recessed Lighting
- Double Pane Windows
- Plantation Shutters
- Living Room
- Storm Doors
- Exterior Washer Dryer Hookup
Kitchen
- Electric Oven or Range
- Induction Cooktop
- Microwave
- Ice Maker
- Dishwasher
Flooring
- Wall to Wall Carpet
- Vinyl
Bedrooms and Bathrooms
- 3 Bedrooms
- En-Suite Primary Bedroom
- 2 Full Bathrooms
- Dual Vanity Sinks in Primary Bathroom
- Separate Shower in Primary Bathroom
- Garden Bath
Outdoor Features
- Deck
Schools
- Maude Saunders Elementary School
- Walton Middle School
- Walton High School
Utilities
- Central Air
- Air Source Heat Pump
- Electric Water Heater
- Septic Tank
- Phone Available
- Cable TV Available
Community Details
- Property has a Home Owners Association
- Association fees include ground keeping, utilities
- Sawmill Court Subdivision
Listing and Financial Details
- Assessor Parcel Number 03-2N-18-09100-000-0750
Ownership History
Purchase Details
Home Financials for this Owner
Home Financials are based on the most recent Mortgage that was taken out on this home.Purchase Details
Similar Homes in Defuniak Springs, FL
Home Values in the Area
Average Home Value in this Area
Purchase History
| Date | Buyer | Sale Price | Title Company |
|---|---|---|---|
| Bryant Thomas A | $205,000 | None Available | |
| Halifax Homes Llc | $15,000 | None Available | |
| Sawmill Subdivision Llc | $250,000 | None Available |
Mortgage History
| Date | Status | Borrower | Loan Amount |
|---|---|---|---|
| Open | Bryant Thomas A | $207,070 |
Property History
| Date | Event | Price | Change | Sq Ft Price |
|---|---|---|---|---|
| 06/24/2021 06/24/21 | Sold | $205,000 | 0.0% | $134 / Sq Ft |
| 03/16/2021 03/16/21 | Pending | -- | -- | -- |
| 02/11/2021 02/11/21 | For Sale | $205,000 | -- | $134 / Sq Ft |
Tax History Compared to Growth
Tax History
| Year | Tax Paid | Tax Assessment Tax Assessment Total Assessment is a certain percentage of the fair market value that is determined by local assessors to be the total taxable value of land and additions on the property. | Land | Improvement |
|---|---|---|---|---|
| 2024 | $1,324 | $148,834 | $14,500 | $134,334 |
| 2023 | $1,324 | $147,134 | $14,500 | $132,634 |
| 2022 | $1,422 | $154,791 | $14,102 | $140,689 |
| 2021 | $35 | $4,054 | $4,054 | $0 |
| 2020 | $32 | $3,500 | $3,500 | $0 |
| 2019 | $32 | $3,500 | $3,500 | $0 |
| 2018 | $32 | $3,500 | $0 | $0 |
| 2017 | $32 | $3,500 | $3,500 | $0 |
| 2016 | $33 | $3,500 | $0 | $0 |
| 2015 | $33 | $3,500 | $0 | $0 |
| 2014 | $34 | $3,500 | $0 | $0 |
Agents Affiliated with this Home
-
J
Seller's Agent in 2021
Jack McDonald
HCB Realty Advisors LLC
Map
Source: Emerald Coast Association of REALTORS®
MLS Number: 862956
APN: 03-2N-18-09100-000-0750
- 213 Lockwood Way E
- 42 Giles Dr
- 160 Sue Ln
- 756 Graysen Ln
- 12 Lockwood Way W
- 1737 County Highway 183 S
- 1583 County Highway 183 S
- xxx Douglass Crossroad
- XX County Highway 183 S
- 3709 Us Highway 90 E
- 126 Mchenry Rd
- 2628 Douglass Crossroad
- 102 Alice Dr
- 891 Dorsey Ave
- 97 Graham St
- 192 S Norwood Rd
- 10 acres County Highway 183
- 2629 Highway 183a
- TBD Bay Ave
- 0000 Bay Ave
- 978 Graysen Ln
- 990 Graysen Ln
- 958 Graysen Ln
- 998 Graysen Ln
- 994 Graysen Ln
- 235 Lockwood Way E
- 942 Graysen Ln
- 987 Graysen Ln Unit 2713919-67171
- 227 Lockwood Way E
- 789 Graysen Ln
- 801 Graysen Ln
- 245 Lockwood Way E
- 996 Graysen Ln
- 222 Sue Ln
- 0 Sue Ln Unit 1971477-67171
- 0 Sue Ln Unit 1921778-67171
- 0 Sue Ln Unit 1921777-67171
- 0 Sue Ln Unit 1921779-67171
- 0 Sue Ln Unit 1921776-67171
- 246 Lockwood Way E



