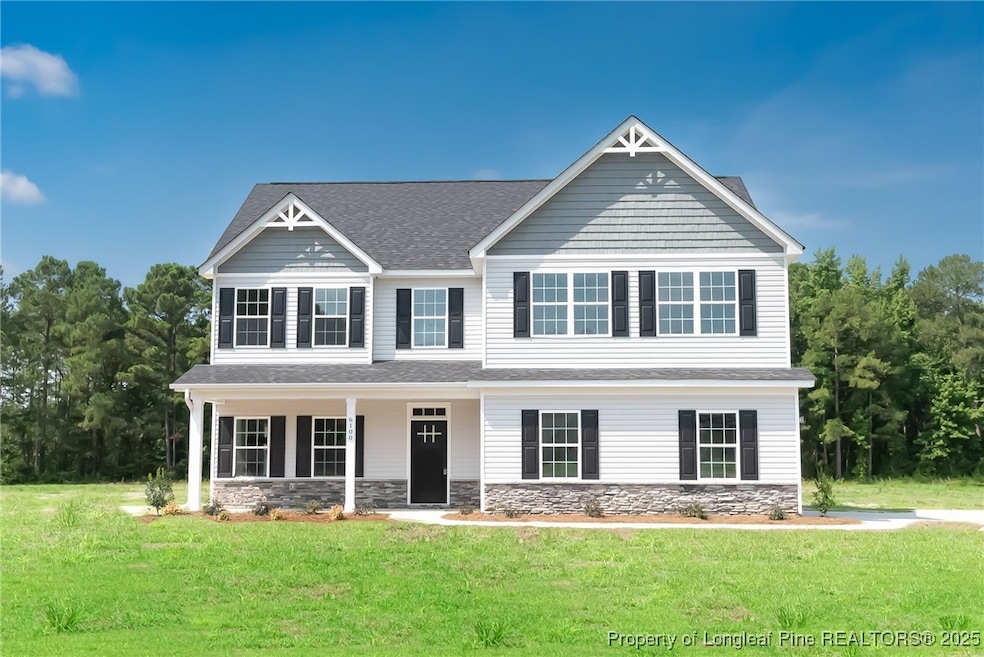
978 John B Carter Rd Fayetteville, NC 28312
Cedar Creek NeighborhoodEstimated payment $3,224/month
Highlights
- New Construction
- Wood Flooring
- 2 Car Attached Garage
- 10 Acre Lot
- No HOA
- Central Air
About This Home
**Pre-sale Pictures are representation** Welcome to The Noah, a stunning 4 bedroom, 3.5 bathroom home with 2,532 sq. ft. of living space, perfectly situated on 10 acres of private land at 978 John B Carter Road in Fayetteville. Designed for modern living with a touch of country charm, this home offers an open and inviting layout ideal for both everyday life and entertaining. The spacious family room centers around a cozy fireplace and flows seamlessly into a gourmet kitchen featuring granite countertops, stainless steel appliances, and a large pantry.
The private owner’s suite is a retreat of its own, complete with a spa-like bath that includes a tiled walk-in shower, dual vanities, and a generous walk-in closet. Three additional bedrooms provide plenty of space for family and guests, including a secondary suite with its own full bathroom. Covered front and rear porches extend the living space outdoors, perfect for relaxing evenings or gatherings with friends while enjoying the peace and privacy of the land.
With 10 acres to call your own, the possibilities are endless—bring your horses, start a garden, or simply enjoy wide-open space away from the city. This property offers the rare opportunity to combine the comforts of a beautifully built home with the freedom of country living, all just a short drive from Fayetteville’s conveniences.
Home Details
Home Type
- Single Family
Year Built
- Built in 2025 | New Construction
Lot Details
- 10 Acre Lot
Parking
- 2 Car Attached Garage
Home Design
- Vinyl Siding
Interior Spaces
- 2,532 Sq Ft Home
- 2-Story Property
- Electric Fireplace
Flooring
- Wood
- Carpet
- Tile
- Luxury Vinyl Plank Tile
Bedrooms and Bathrooms
- 4 Bedrooms
Schools
- Mac Williams Middle School
- Cape Fear Senior High School
Utilities
- Central Air
- Well
- Septic Tank
Community Details
- No Home Owners Association
Listing and Financial Details
- Home warranty included in the sale of the property
- Assessor Parcel Number 0465398516
- Seller Considering Concessions
Map
Home Values in the Area
Average Home Value in this Area
Property History
| Date | Event | Price | Change | Sq Ft Price |
|---|---|---|---|---|
| 08/18/2025 08/18/25 | For Sale | $500,000 | -- | $197 / Sq Ft |
Similar Homes in Fayetteville, NC
Source: Longleaf Pine REALTORS®
MLS Number: 748915
- 3521 Sids Mill Rd
- 1315 Halibut St
- 1331 Halibut St
- 3309 Clydesdale Ct Unit (Lot 33)
- 3309 Clydesdale Ct
- 1357 Halibut St Unit 21
- 1366 Halibut St Unit 13
- 1364 Halibut St Unit 15
- 1553 Percheron (Lot 47) Path
- 3224 Peruvian (Lot 3) Ct
- 1515 Percheron (Lot 40) Path
- 1442 Percheron ( Lot 23 ) Path
- Dogwood Plan at Tarrant Estates
- Bonnet Plan at Tarrant Estates
- Sunset Plan at Tarrant Estates
- Long Leaf Plan at Tarrant Estates
- 1372 Halibut St Unit 17
- 1541 Percheron Path
- 1633 Percheron (Lot 52) Path
- 3218 Ct
- 4258 Cherry Hill Ln
- 3241 Willard Dr Unit 3
- 3250 Willard Dr Unit 3
- 1944 Cedar Creek Rd
- 1509 Bridgeton Way
- 2056 Wilmington Hwy
- 1611 Bluffside Dr Unit 208
- 1611 Bluffside #207 Dr
- 3343 High St
- 2007 Rocky Stream Ct
- 1467 Bridger St
- 304 Kingdom Estate Dr
- 429 Gillespie St
- 129 Franklin St
- 1525 Wade-Stedman Rd
- 1467 Wade Stedman Rd
- 714 North St
- 450 Hay St
- 2910 Dunebuggy Ln
- 2922 Dunebuggy Ln






