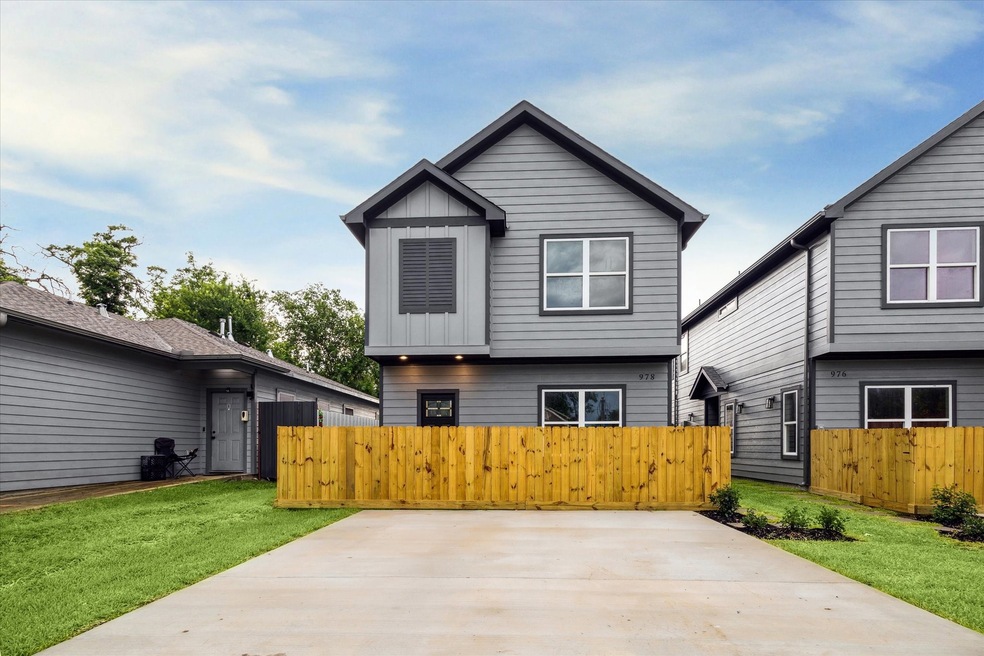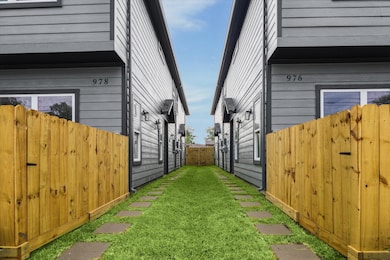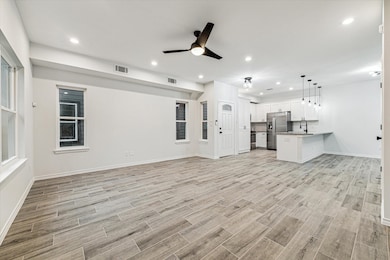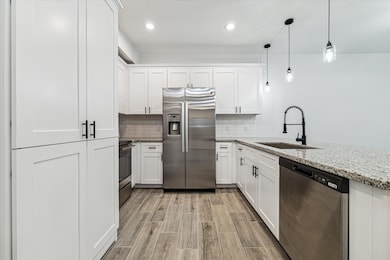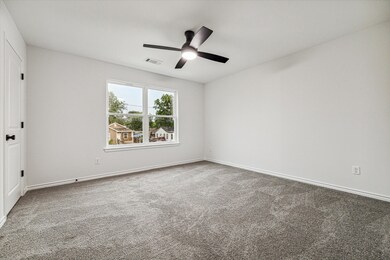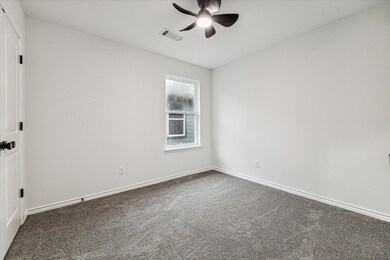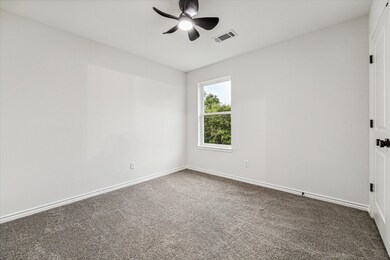978 Marjorie St Unit 1 Houston, TX 77088
Acres Homes NeighborhoodHighlights
- Family Room Off Kitchen
- Breakfast Bar
- Living Room
- Double Vanity
- Bathtub with Shower
- Security System Owned
About This Home
Indulge in contemporary elegance at 978 Marjorie St., Unit 1! This exceptional duplex unit redefines modern living with 3 bedrooms, 2.5 baths, and a cozy private yard. Step inside to the first floor and be greeted by an inviting open-concept layout accented with sleek, sophisticated finishes. The kitchen showcases a chic peninsula, exquisite granite countertops, cabinets with soft-close doors and drawers, and stainless steel appliances. Upstairs, the owner's suite awaits as your personal sanctuary. Unwind in the spacious primary bedroom, complete with a generous walk-in closet for your storage needs. The ensuite bath offers double sinks and a separate glass-enclosed tiled shower. Conveniently located, this residence provides easy access to Oak Forest, the Heights, and Downtown Houston, as well as major highways including 610, I-45, and 290.
Condo Details
Home Type
- Condominium
Year Built
- Built in 2024
Lot Details
- Southeast Facing Home
- Back Yard Fenced
- Cleared Lot
Parking
- Assigned Parking
Home Design
- Radiant Barrier
Interior Spaces
- 1,328 Sq Ft Home
- 2-Story Property
- Ceiling Fan
- Window Treatments
- Family Room Off Kitchen
- Living Room
- Combination Kitchen and Dining Room
- Utility Room
- Security System Owned
Kitchen
- Breakfast Bar
- Electric Oven
- Electric Range
- Free-Standing Range
- Microwave
- Dishwasher
- Self-Closing Drawers and Cabinet Doors
- Disposal
Flooring
- Carpet
- Tile
Bedrooms and Bathrooms
- 3 Bedrooms
- En-Suite Primary Bedroom
- Double Vanity
- Bathtub with Shower
Laundry
- Dryer
- Washer
Eco-Friendly Details
- Energy-Efficient Windows with Low Emissivity
- Energy-Efficient HVAC
- Energy-Efficient Insulation
- Ventilation
Schools
- Osborne Elementary School
- Williams Middle School
- Washington High School
Utilities
- Central Heating and Cooling System
- Cable TV Available
Listing and Financial Details
- Property Available on 9/25/25
- Long Term Lease
Community Details
Pet Policy
- Call for details about the types of pets allowed
- Pet Deposit Required
Additional Features
- Majorie Manor Subdivision
- Fire and Smoke Detector
Map
Source: Houston Association of REALTORS®
MLS Number: 20727580
- 990 Marjorie St
- 932 S Lane Unit A-B Houston
- 1061 South Ln
- 991 Reverend b j Lewis Dr
- 936 - A&B South Ln
- 954A Junell St
- 934 South Ln
- 1031 North Ln
- 1034 Marjorie St
- 8322 Williamsdell St
- 906 Fortune St
- 1030 Reverend b j Lewis Dr
- 911 Fortune St
- 1050 Marjorie St
- 8310 Williamsdell St
- 0 Prairie View Dr
- 961 Ringold St
- 1052 Marjorie St
- 830 Ringold St
- 958 Ringold St
- 976 Marjorie St Unit 2
- 995 Junell St
- 1017 North Ln Unit A
- 1046 Marjorie St Unit C
- 1046 Marjorie St Unit B
- 982 Randolph St
- 882 Fortune St
- 8305 Prairie View Dr Unit B
- 8404 De Priest St
- 8404 De Priest St
- 8412 De Priest St
- 8114 Double Unit A
- 8114 Double Unit B
- 8122 Double Ave
- 884 Prosper St
- 882 Prosper St
- 8511 Prairie View Dr Unit B
- 7814 De Priest St
- 1071 Saint Clair St
- 909 S Victory Dr
