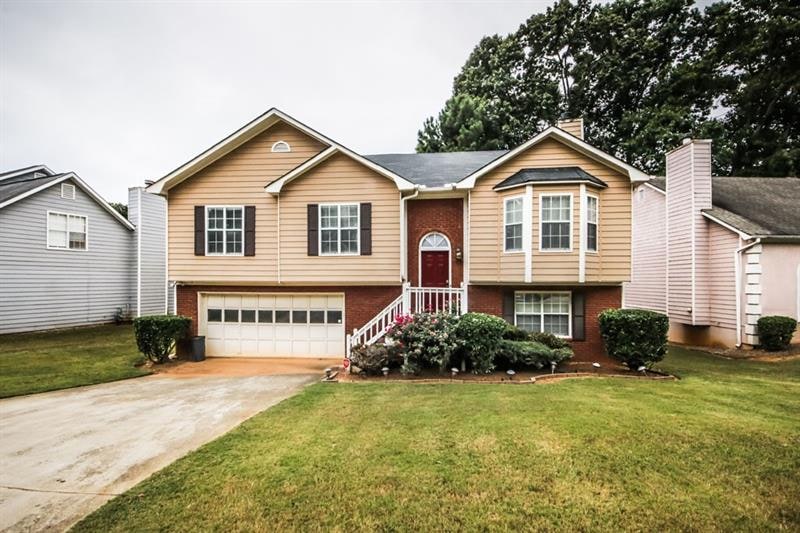
$179,000
- 3 Beds
- 2 Baths
- 1,368 Sq Ft
- 1496 S Hairston Rd
- Stone Mountain, GA
This charming 3-bedroom, 2-bath home is nestled in the heart of Stone Mountain. With 1,368 sqft of thoughtfully designed living space, this home features a bright and airy layout, spacious bedrooms, and a cozy living area perfect for relaxing or entertaining. The kitchen offers ample cabinet space and flows seamlessly into the dining area. Outside, enjoy a large backyard—perfect for entertaining,
Annie Paschal Cornerstone Real Estate Partners, LLC
