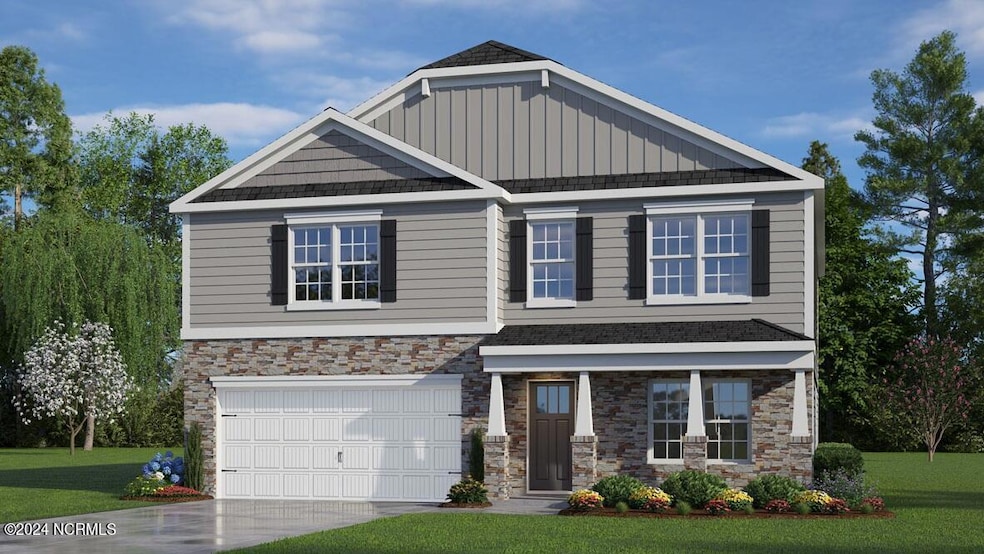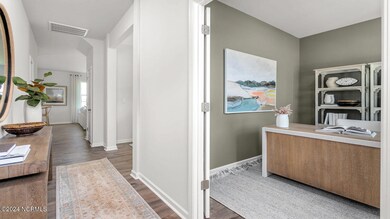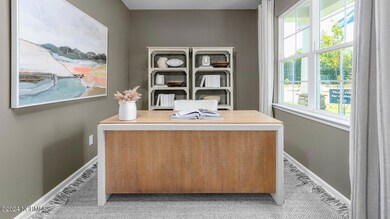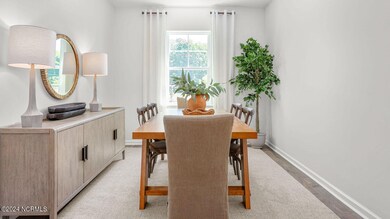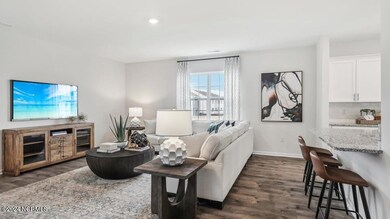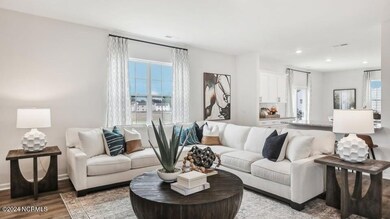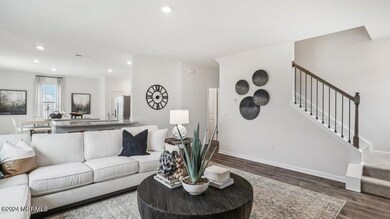
978 Ocean Ct Carthage, NC 28327
Highlights
- Bonus Room
- Walk-In Closet
- Living Room
- Formal Dining Room
- Patio
- Kitchen Island
About This Home
As of January 2025Ask about our incredible incentives!!!Welcome to your haven in the heart of the close-knit Southbury community! This two-story home offers comfort with 4 spacious bedrooms, 2.5 bathrooms, and a 2-car garage. Picture waking up to the soothing sights of beautiful tree-lined views, surrounded by the calm of nature - your very own retreat. Step inside and discover a dedicated first-floor office, where productivity meets peace. Whether it's formal gatherings or casual meals, the dining room is ideal for sharing moments with family and friends. The open kitchen and family room create an inviting space, perfect for hosting, entertaining, or simply enjoying a quiet night in. Upstairs, the space continues to impress. An airy loft offers the perfect spot for game nights or relaxation, while the 4 bedrooms provide comfort and privacy for all. Just minutes from world-class golf courses, indulgent spa experiences, and the charm of Southern hospitality, Southbury combines both convenience and a tranquil lifestyle. This is more than just a home - it's an opportunity to embrace a new way of living. With incredible incentives available, now is the time to make it yours. Schedule your appointment today and step into a life of comfort and possibility!
Home Details
Home Type
- Single Family
Est. Annual Taxes
- $341
Year Built
- Built in 2024
Lot Details
- 10,648 Sq Ft Lot
- Property fronts a private road
- Property is zoned RV
HOA Fees
- $60 Monthly HOA Fees
Home Design
- Slab Foundation
- Wood Frame Construction
- Shingle Roof
- Vinyl Siding
- Stick Built Home
Interior Spaces
- 2,824 Sq Ft Home
- 2-Story Property
- Ceiling height of 9 feet or more
- Living Room
- Formal Dining Room
- Bonus Room
Kitchen
- Stove
- Built-In Microwave
- Dishwasher
- Kitchen Island
- Disposal
Flooring
- Carpet
- Luxury Vinyl Plank Tile
Bedrooms and Bathrooms
- 4 Bedrooms
- Walk-In Closet
Parking
- 2 Car Attached Garage
- Front Facing Garage
- Garage Door Opener
- Driveway
Schools
- Carthage Elementary School
- New Century Middle School
- Union Pines High School
Additional Features
- Patio
- Forced Air Zoned Heating and Cooling System
Listing and Financial Details
- Tax Lot 57
- Assessor Parcel Number 20230760
Community Details
Overview
- Ppm, Inc Association, Phone Number (919) 848-4911
- Southbury Subdivision
- Maintained Community
Recreation
- Dog Park
Map
Home Values in the Area
Average Home Value in this Area
Property History
| Date | Event | Price | Change | Sq Ft Price |
|---|---|---|---|---|
| 01/24/2025 01/24/25 | For Sale | $390,289 | +10.3% | $138 / Sq Ft |
| 01/23/2025 01/23/25 | Sold | $353,999 | 0.0% | $125 / Sq Ft |
| 01/23/2025 01/23/25 | Sold | $353,998 | -8.9% | $125 / Sq Ft |
| 01/22/2025 01/22/25 | Pending | -- | -- | -- |
| 12/19/2024 12/19/24 | Pending | -- | -- | -- |
| 11/29/2024 11/29/24 | For Sale | $388,490 | 0.0% | $138 / Sq Ft |
| 11/29/2024 11/29/24 | Pending | -- | -- | -- |
| 11/01/2024 11/01/24 | Price Changed | $388,490 | -1.3% | $138 / Sq Ft |
| 10/18/2024 10/18/24 | For Sale | $393,490 | -- | $139 / Sq Ft |
Tax History
| Year | Tax Paid | Tax Assessment Tax Assessment Total Assessment is a certain percentage of the fair market value that is determined by local assessors to be the total taxable value of land and additions on the property. | Land | Improvement |
|---|---|---|---|---|
| 2024 | $341 | $40,000 | $40,000 | $0 |
Mortgage History
| Date | Status | Loan Amount | Loan Type |
|---|---|---|---|
| Open | $396,342 | VA | |
| Closed | $396,342 | VA |
Deed History
| Date | Type | Sale Price | Title Company |
|---|---|---|---|
| Special Warranty Deed | $390,500 | None Listed On Document | |
| Special Warranty Deed | $390,500 | None Listed On Document |
Similar Homes in Carthage, NC
Source: Hive MLS
MLS Number: 100471906
APN: 20230760
