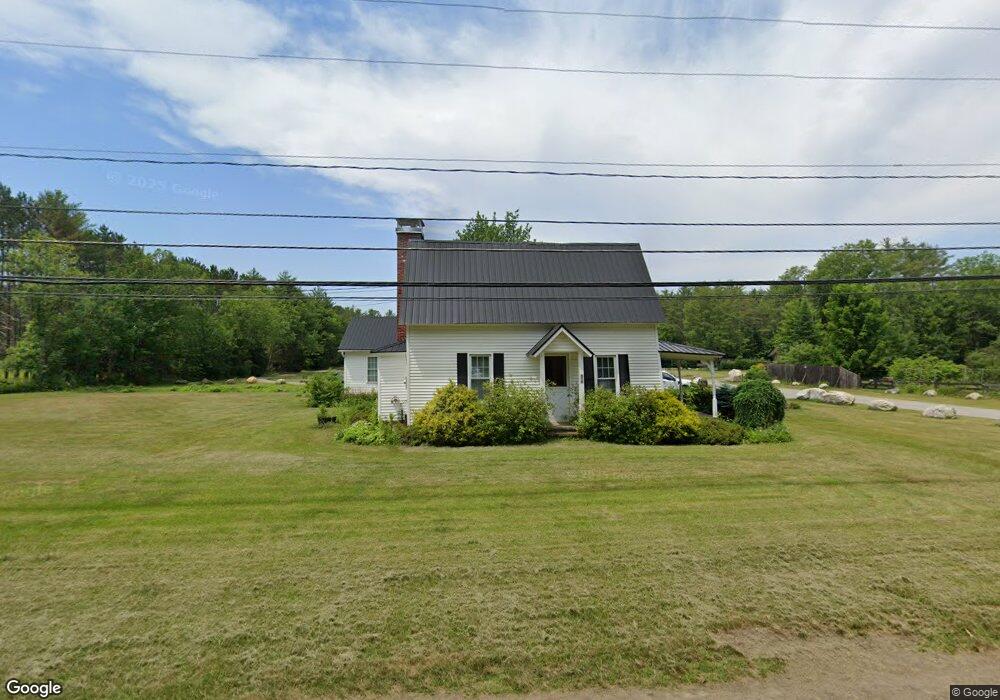978 Profile Rd Franconia, NH 03580
Estimated Value: $545,817 - $1,120,000
5
Beds
3
Baths
2,708
Sq Ft
$307/Sq Ft
Est. Value
About This Home
This home is located at 978 Profile Rd, Franconia, NH 03580 and is currently estimated at $830,954, approximately $306 per square foot. 978 Profile Rd is a home with nearby schools including Lafayette Regional School, Profile Junior High School, and Profile Senior High School.
Ownership History
Date
Name
Owned For
Owner Type
Purchase Details
Closed on
May 11, 2016
Sold by
Karen Weiskerger Ft
Bought by
Profile Heritage Rt
Current Estimated Value
Home Financials for this Owner
Home Financials are based on the most recent Mortgage that was taken out on this home.
Original Mortgage
$223,000
Outstanding Balance
$177,812
Interest Rate
3.71%
Mortgage Type
New Conventional
Estimated Equity
$653,142
Purchase Details
Closed on
Dec 1, 2011
Sold by
Taylor John L and Taylor Rita J
Bought by
Karen M Weiskerger Ft
Home Financials for this Owner
Home Financials are based on the most recent Mortgage that was taken out on this home.
Original Mortgage
$256,000
Interest Rate
4.1%
Mortgage Type
Purchase Money Mortgage
Create a Home Valuation Report for This Property
The Home Valuation Report is an in-depth analysis detailing your home's value as well as a comparison with similar homes in the area
Home Values in the Area
Average Home Value in this Area
Purchase History
| Date | Buyer | Sale Price | Title Company |
|---|---|---|---|
| Profile Heritage Rt | -- | -- | |
| Karen M Weiskerger Ft | $347,500 | -- |
Source: Public Records
Mortgage History
| Date | Status | Borrower | Loan Amount |
|---|---|---|---|
| Open | Karen M Weiskerger Ft | $223,000 | |
| Previous Owner | Karen M Weiskerger Ft | $256,000 | |
| Previous Owner | Karen M Weiskerger Ft | $240,000 |
Source: Public Records
Tax History Compared to Growth
Tax History
| Year | Tax Paid | Tax Assessment Tax Assessment Total Assessment is a certain percentage of the fair market value that is determined by local assessors to be the total taxable value of land and additions on the property. | Land | Improvement |
|---|---|---|---|---|
| 2024 | $6,352 | $397,500 | $145,100 | $252,400 |
| 2023 | $5,704 | $397,500 | $145,100 | $252,400 |
| 2022 | $4,850 | $397,500 | $145,100 | $252,400 |
| 2021 | $5,148 | $397,500 | $145,100 | $252,400 |
| 2020 | $5,517 | $298,200 | $95,700 | $202,500 |
| 2019 | $5,660 | $298,200 | $95,700 | $202,500 |
| 2018 | $5,642 | $298,200 | $95,700 | $202,500 |
| 2017 | $5,293 | $298,200 | $95,700 | $202,500 |
| 2016 | $5,087 | $298,200 | $95,700 | $202,500 |
| 2015 | $5,240 | $320,300 | $101,000 | $219,300 |
| 2014 | $5,237 | $320,300 | $101,000 | $219,300 |
| 2013 | $4,951 | $311,800 | $101,000 | $210,800 |
Source: Public Records
Map
Nearby Homes
- Map 8 Lot 22 Indian Pipe Rd
- 34 Foxglove Ln
- 143 Foxglove Ln
- 106 Fox Hill Ln
- 112 Fox Hill Ln
- 1476 Profile Rd
- 359 Bickford Hill Rd
- 00 Iron Foundry Rd Unit 153-6
- 25 Lafayette Rd
- 00 New Hampshire 117 Unit 2
- 572 Wells Rd
- 185 Notchway Dr
- 102 Skyline Dr
- 637 Wallace Hill Rd
- 14 Summit Dr
- 11 Summit Dr
- 00 Shepards Run
- 000 Shepards Run Unit 12
- 0 Shepards Run Unit 4 5054579
- 333 Sunset Hill Rd
- 989 Profile Rd
- 972 Profile Rd
- 953 Profile Rd
- 2 Coal Hill Rd
- 19 Annies Moonlight Dr
- 1028 Profile Rd
- 1035 Profile Rd
- 38 Sawmill Ln
- 58 Sawmill Ln
- 0 Sawmill Ln
- 15 Sawmill Ln
- 30 Annies Moonlight Dr
- 1057 Profile Rd
- 62 Sawmill Ln
- 80 Coal Hill Rd
- 43 Sawmill Ln
- 112 Coal Hill Rd
- 004 Sawmill Ln
- 78 Coal Hill Rd
- 73 Annies Moonlight Dr
