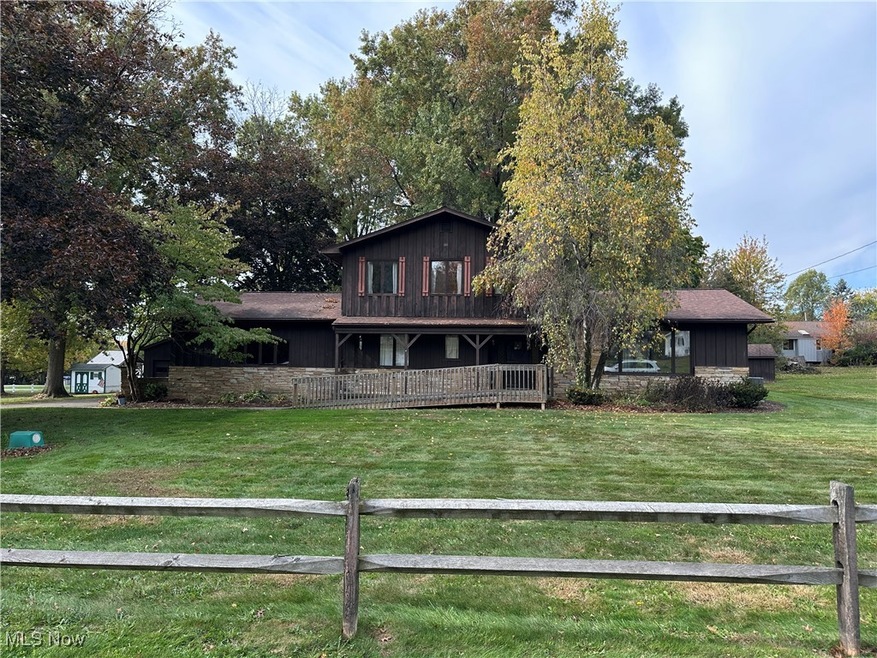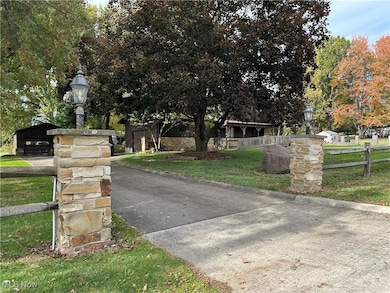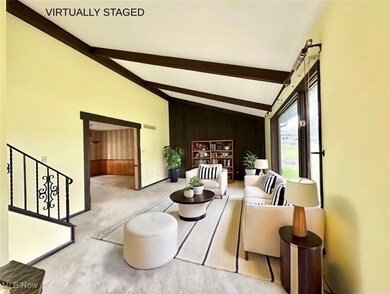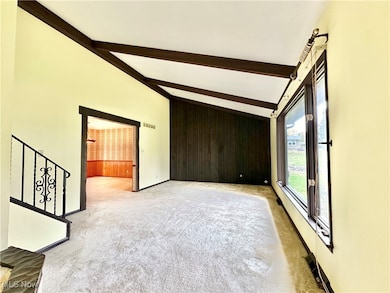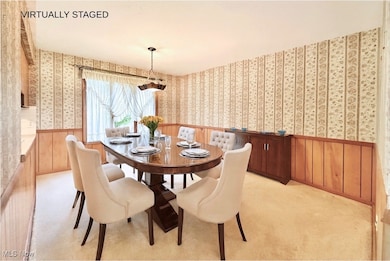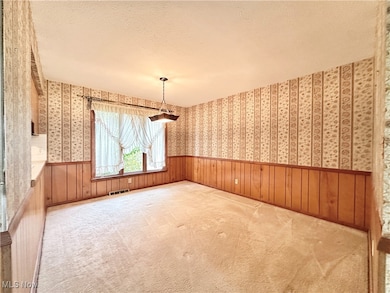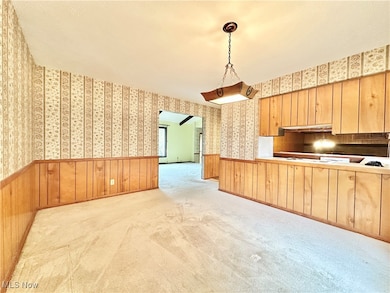978 Southwold Rd Copley, OH 44321
Estimated payment $1,871/month
Highlights
- Colonial Architecture
- Vaulted Ceiling
- No HOA
- Wooded Lot
- 1 Fireplace
- 3 Car Garage
About This Home
New Listing – 978 Southwold Rd, Copley. Nestled in a desirable neighborhood within the Copley-Fairlawn School District, this 3-bedroom, 2-bath home offers over 2,100 square feet of living space on a beautiful .63-acre wooded lot. Perfectly located within walking distance of Copley High School, this property combines space, character, and the potential to “make it your own”! Step inside and you’ll appreciate the home’s warm, rustic charm and functional layout. The vaulted living room with exposed wood beams creates an open, airy feel, while the large family room offers a cozy retreat with its stone-faced, wood-burning fireplace, wood-paneled walls, and sliding doors leading to a spacious concrete patio overlooking the backyard — ideal for gatherings or peaceful evenings outdoors. The kitchen is open to the family room and connects to a formal dining room, offering great flow for entertaining. Upstairs, you’ll find three over sized bedrooms and a full bath. The expansive laundry room on the main level includes cabinetry, a closet, and comes with a washer and dryer for added convenience. Outside, the property features both a 2-car attached garage and an impressive 25’ x 19’ detached garage with a workshop and manual hoist, offering endless possibilities for hobbies, storage, or a home business. A wheelchair ramp provides easy access to the front porch. This home, with great bones and tons of potential, is ready for your updates and personal touch. With solid construction, a great floor plan, and valuable features already in place, it’s an incredible opportunity in one of Copley’s most sought-after neighborhoods. Additional Highlights: *Furnace & hot water tank (2012), *A/C (2021), *.63-acre lot with mature trees, and *convenient location near schools, parks, and shopping, *Well and septic inspections already completed. Don’t miss this chance to create your dream home in an unbeatable location!
Listing Agent
EXP Realty, LLC. Brokerage Email: KellyFolden@gmail.com, 330-289-1334 License #2009001942 Listed on: 10/25/2025

Home Details
Home Type
- Single Family
Est. Annual Taxes
- $4,395
Year Built
- Built in 1968
Lot Details
- 0.63 Acre Lot
- Split Rail Fence
- Wooded Lot
Parking
- 3 Car Garage
- Workshop in Garage
- Front Facing Garage
- Side Facing Garage
- Garage Door Opener
Home Design
- Colonial Architecture
- Fixer Upper
- Block Foundation
- Asphalt Roof
- Cedar Siding
- Stone Siding
- Cedar
Interior Spaces
- 2,128 Sq Ft Home
- 2-Story Property
- Vaulted Ceiling
- 1 Fireplace
Kitchen
- Range
- Dishwasher
Bedrooms and Bathrooms
- 3 Bedrooms
- 2 Full Bathrooms
Laundry
- Laundry Room
- Dryer
- Washer
Unfinished Basement
- Partial Basement
- Sump Pump
Outdoor Features
- Patio
Utilities
- Forced Air Heating and Cooling System
- Heating System Uses Gas
- Water Softener
- Septic Tank
Community Details
- No Home Owners Association
- Ridgelawn Estate #1 Subdivision
Listing and Financial Details
- Assessor Parcel Number 1501625
Map
Home Values in the Area
Average Home Value in this Area
Tax History
| Year | Tax Paid | Tax Assessment Tax Assessment Total Assessment is a certain percentage of the fair market value that is determined by local assessors to be the total taxable value of land and additions on the property. | Land | Improvement |
|---|---|---|---|---|
| 2025 | $3,756 | $80,175 | $15,183 | $64,992 |
| 2024 | $3,756 | $80,175 | $15,183 | $64,992 |
| 2023 | $3,756 | $80,175 | $15,183 | $64,992 |
| 2022 | $3,633 | $64,999 | $12,247 | $52,752 |
| 2021 | $3,352 | $64,999 | $12,247 | $52,752 |
| 2020 | $3,272 | $65,000 | $12,250 | $52,750 |
| 2019 | $2,769 | $51,680 | $11,590 | $40,090 |
| 2018 | $2,633 | $51,680 | $11,590 | $40,090 |
| 2017 | $3,027 | $51,680 | $11,590 | $40,090 |
| 2016 | $3,023 | $56,150 | $11,590 | $44,560 |
| 2015 | $3,027 | $56,150 | $11,590 | $44,560 |
| 2014 | $3,007 | $56,150 | $11,590 | $44,560 |
| 2013 | $3,091 | $58,190 | $11,590 | $46,600 |
Property History
| Date | Event | Price | List to Sale | Price per Sq Ft |
|---|---|---|---|---|
| 10/25/2025 10/25/25 | For Sale | $285,000 | -- | $134 / Sq Ft |
Purchase History
| Date | Type | Sale Price | Title Company |
|---|---|---|---|
| Interfamily Deed Transfer | -- | Attorney |
Source: MLS Now
MLS Number: 5166663
APN: 15-01625
- V/L Copley Rd
- 721 S Cleveland Massillon Rd
- 0 Kumho Dr
- 1172 Spafford Dr
- V/L - 6 Acres Ridgewood Rd
- 3982 Palace Way
- 3241 Ridgewood Rd
- 542 Arbor Ln
- 3201 Ridgewood Rd
- 483 Rothrock Rd
- 1638 S Cleveland Massillon Rd
- 3974 Gardiner Run
- 4042 Gardiner Run
- 4038 Gardiner Run
- 786 Brunsdorph Rd
- 991 Croghan Way
- 4180 Castle Ridge
- 0 Brunsdorph Rd
- 3475 Torrey Pines Dr
- 4212 Castle Ridge
- 1457 Karl Dr Unit 1457
- 970 Croghan Way
- 4333 Bentley Dr
- 185 Montrose Ave W
- 454 Crestmont Ct
- 3826 Fairway Park Dr
- 3442 Links Dr
- 120 Montrose West Ave
- 619 Parkhill Dr
- 100 Hunt Club Dr
- 1335 Vale Dr
- 54 Hunt Club Dr
- 422 S Miller Rd
- 1330 Meadow Run
- 172 Kenridge Rd
- 142-166 S Miller Rd
- 171 S Miller Rd
- 2581 Chamberlain Rd
- 2713 Smith Rd
- 2131 Copley Rd
