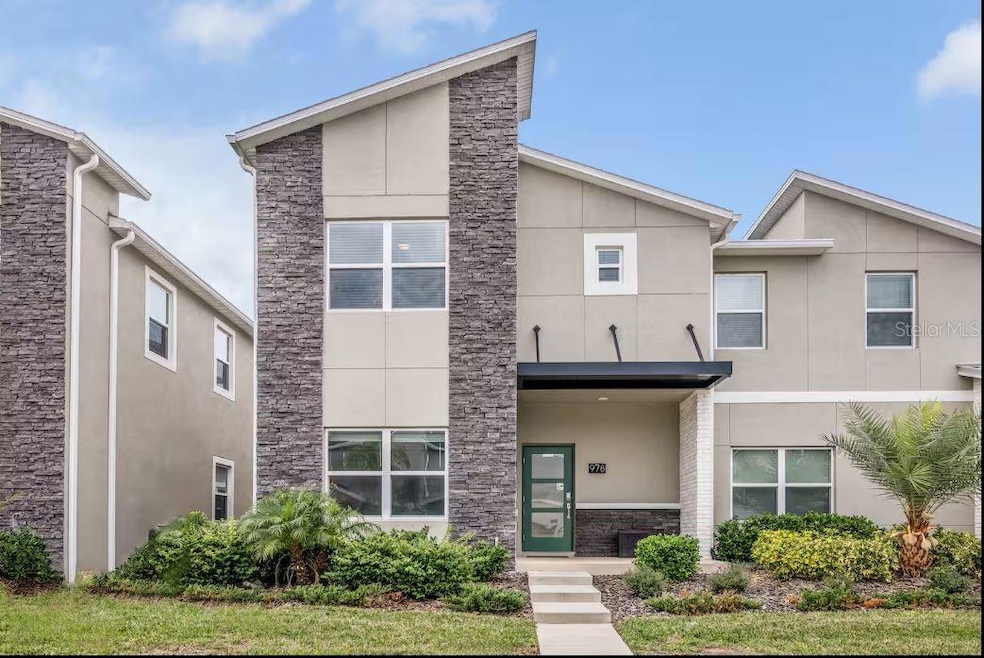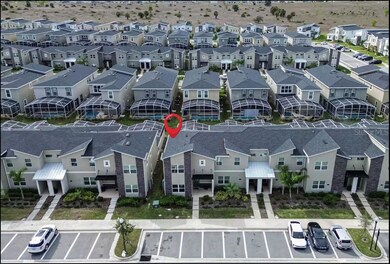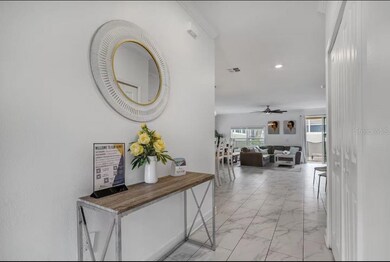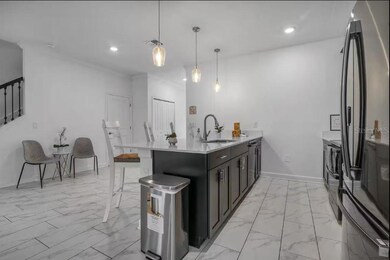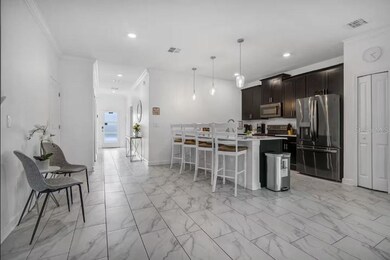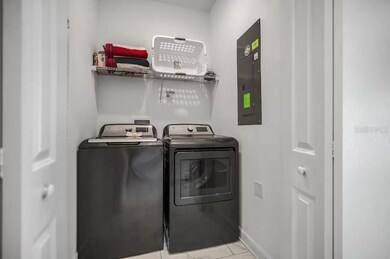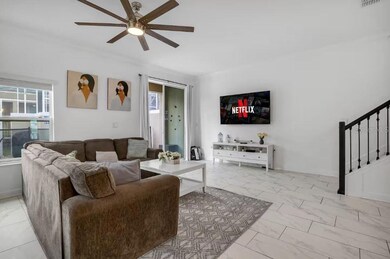978 Splash Shot Place Davenport, FL 33896
Happy Trails NeighborhoodHighlights
- Golf Course Community
- Heated In Ground Pool
- Open Floorplan
- Fitness Center
- Gated Community
- Clubhouse
About This Home
Experience modern resort-style living in this fully furnished 5-bedroom, 4-bathroom townhome located in the desire Champions Gate Resort. This beautifully designed two-story home features a spacious open-concept layout, a modern, fully equipped kitchen, stylish living and dining areas, and a private screened pool with covered patio—perfect for relaxing or entertaining. Enjoy access to world-class amenities at The Oasis Club, including a lazy river, pools, fitness center, restaurant, movie theater, and sports facilities. Ideally situated just minutes from Disney, Universal, shopping, dining, and major highways, this home offers the ultimate blend of luxury, comfort, and convenience—available now, fully furnished, and move-in ready.
Listing Agent
DECONOVA INTERNATIONAL GROUP Brokerage Phone: 407-574-7804 License #3440895 Listed on: 11/11/2025

Townhouse Details
Home Type
- Townhome
Est. Annual Taxes
- $8,196
Year Built
- Built in 2022
Lot Details
- 3,049 Sq Ft Lot
- West Facing Home
Interior Spaces
- 2,167 Sq Ft Home
- 2-Story Property
- Open Floorplan
- Furnished
- Ceiling Fan
- Sliding Doors
- Combination Dining and Living Room
- Walk-Up Access
- In Wall Pest System
Kitchen
- Range
- Microwave
- Dishwasher
- Disposal
Flooring
- Carpet
- Ceramic Tile
Bedrooms and Bathrooms
- 5 Bedrooms
- 4 Full Bathrooms
Laundry
- Laundry Room
- Laundry on upper level
- Dryer
- Washer
Eco-Friendly Details
- Reclaimed Water Irrigation System
Pool
- Heated In Ground Pool
- Pool Deck
Outdoor Features
- Enclosed Patio or Porch
- Outdoor Grill
Utilities
- Central Heating and Cooling System
- Thermostat
- Underground Utilities
- Electric Water Heater
- Cable TV Available
Listing and Financial Details
- Residential Lease
- Property Available on 11/12/25
- The owner pays for cable TV, internet, laundry, sewer, trash collection
- 6-Month Minimum Lease Term
- $160 Application Fee
- 1 to 7-Day Minimum Lease Term
- Assessor Parcel Number 30-25-27-5092-0001-0310
Community Details
Overview
- Property has a Home Owners Association
- Castle Group Association, Phone Number (800) 337-5850
- Built by Lwnnar
- Stoneybrook South North Prcl Ph 6 Subdivision
- The community has rules related to allowable golf cart usage in the community, no truck, recreational vehicles, or motorcycle parking
- Community features wheelchair access
Amenities
- Restaurant
- Clubhouse
Recreation
- Golf Course Community
- Tennis Courts
- Pickleball Courts
- Community Playground
- Fitness Center
- Community Pool
- Community Spa
Pet Policy
- Dogs and Cats Allowed
Security
- Security Guard
- Gated Community
Map
Source: Stellar MLS
MLS Number: S5138363
APN: 30-25-27-5092-0001-0310
- 1002 Splash Shot Place
- 974 Splash Shot Place
- 1013 Leader St
- 962 Splash Shot Place
- 969 Splash Shot Place
- 1038 Splash Shot Place
- 992 Leader St
- 949 Leader St
- 976 Leader St
- 1042 Splash Shot Place
- 951 Splash Shot Place
- 968 Leader St
- 9327 Sommerset Hills Dr
- 1036 Leader St
- 9239 Sommerset Hills Dr
- 1057 Leader St
- 9312 Sommerset Hills Dr
- 1048 Leader St
- 1052 Leader St
- 9343 Sommerset Hills Dr Unit 9343
- 982 Splash Shot Place
- 994 Splash Shot Place Unit ID1319156P
- 981 Leader St Unit ID1280870P
- 969 Leader St Unit ID1018221P
- 954 Splash Shot Place Unit ID1280788P
- 984 Leader St
- 9331 Sommerset Hills Dr Unit 1
- 1025 Leader St
- 1037 Splash Shot Place
- 1039 Splash Shot Place Unit 1039
- 1041 Splash Shot Place Unit 1041
- 1053 Splash Shot Place Unit ID1280776P
- 1060 Leader St
- 1074 Splash Shot Place Unit ID1280915P
- 9202 Sommerset Hills Dr Unit ID1280770P
- 1090 Splash Shot Place
- 1093 Splash Shot Place Unit ID1280971P
- 1093 Leader St Unit ID1280795P
- 1088 Leader St Unit ID1280805P
- 911 Alvanley Ct
