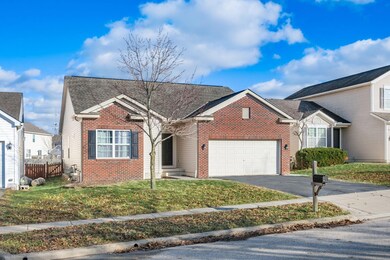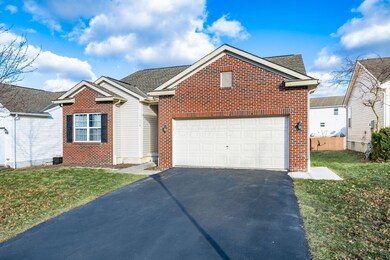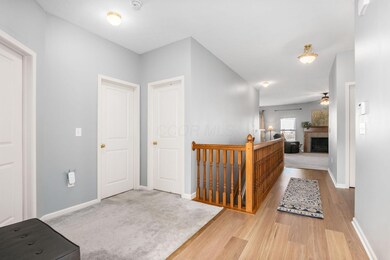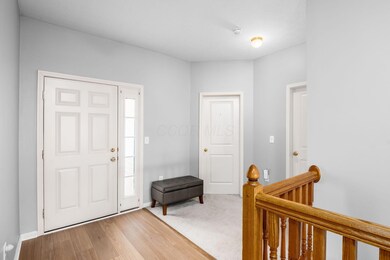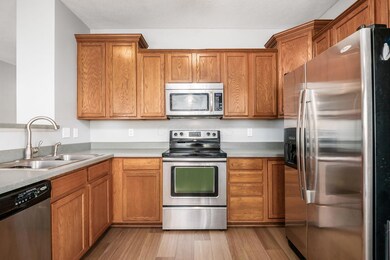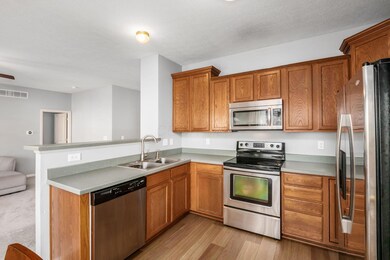
978 Tenbrook Place Columbus, OH 43228
Georgian Heights NeighborhoodHighlights
- Ranch Style House
- 2 Car Attached Garage
- Home Security System
- Fenced Yard
- Patio
- Forced Air Heating and Cooling System
About This Home
As of April 2025This beautiful ranch-style home offers the perfect combination of comfort and convenience, featuring all first-floor living and a spacious open-concept design. The inviting family room boasts a cozy gas fireplace, creating a warm and welcoming space for gatherings. With three bedrooms and two full bathrooms, this home provides ample room. A full, unfinished basement offers endless potential for storage or future expansion. Step outside to enjoy the fenced-in yard with a patio, perfect for outdoor entertaining or simply unwinding. Don't miss this incredible opportunity to own a home that blends style, functionality, and potential!
Last Agent to Sell the Property
Hess Realty Group, LLC License #2023006873 Listed on: 03/07/2025
Home Details
Home Type
- Single Family
Est. Annual Taxes
- $3,498
Year Built
- Built in 2008
Lot Details
- 5,663 Sq Ft Lot
- Fenced Yard
- Fenced
HOA Fees
- $15 Monthly HOA Fees
Parking
- 2 Car Attached Garage
Home Design
- Ranch Style House
- Brick Exterior Construction
- Vinyl Siding
Interior Spaces
- 1,578 Sq Ft Home
- Gas Log Fireplace
- Insulated Windows
- Family Room
- Home Security System
- Laundry on main level
- Basement
Kitchen
- Electric Range
- Microwave
- Dishwasher
Flooring
- Carpet
- Vinyl
Bedrooms and Bathrooms
- 3 Main Level Bedrooms
- 2 Full Bathrooms
Outdoor Features
- Patio
Utilities
- Forced Air Heating and Cooling System
- Heating System Uses Gas
Community Details
- Association Phone (614) 539-7726
- Omni HOA
Listing and Financial Details
- Assessor Parcel Number 570-267597
Ownership History
Purchase Details
Home Financials for this Owner
Home Financials are based on the most recent Mortgage that was taken out on this home.Purchase Details
Home Financials for this Owner
Home Financials are based on the most recent Mortgage that was taken out on this home.Purchase Details
Home Financials for this Owner
Home Financials are based on the most recent Mortgage that was taken out on this home.Purchase Details
Similar Homes in the area
Home Values in the Area
Average Home Value in this Area
Purchase History
| Date | Type | Sale Price | Title Company |
|---|---|---|---|
| Warranty Deed | $315,000 | Pm Title | |
| Warranty Deed | $139,000 | Stewart Title | |
| Warranty Deed | $151,000 | Talon Group | |
| Limited Warranty Deed | $1,016,400 | Alliance |
Mortgage History
| Date | Status | Loan Amount | Loan Type |
|---|---|---|---|
| Open | $285,000 | New Conventional | |
| Previous Owner | $129,500 | New Conventional | |
| Previous Owner | $136,482 | FHA | |
| Previous Owner | $147,132 | FHA |
Property History
| Date | Event | Price | Change | Sq Ft Price |
|---|---|---|---|---|
| 04/09/2025 04/09/25 | Sold | $315,000 | +126.6% | $200 / Sq Ft |
| 03/27/2025 03/27/25 | Off Market | $139,000 | -- | -- |
| 03/07/2025 03/07/25 | For Sale | $315,000 | +126.6% | $200 / Sq Ft |
| 10/09/2015 10/09/15 | Sold | $139,000 | -12.5% | $88 / Sq Ft |
| 09/09/2015 09/09/15 | Pending | -- | -- | -- |
| 06/01/2015 06/01/15 | For Sale | $158,824 | -- | $101 / Sq Ft |
Tax History Compared to Growth
Tax History
| Year | Tax Paid | Tax Assessment Tax Assessment Total Assessment is a certain percentage of the fair market value that is determined by local assessors to be the total taxable value of land and additions on the property. | Land | Improvement |
|---|---|---|---|---|
| 2024 | $3,498 | $95,940 | $23,630 | $72,310 |
| 2023 | $3,436 | $95,935 | $23,625 | $72,310 |
| 2022 | $2,926 | $59,960 | $8,050 | $51,910 |
| 2021 | $2,985 | $59,960 | $8,050 | $51,910 |
| 2020 | $2,968 | $59,960 | $8,050 | $51,910 |
| 2019 | $2,810 | $50,090 | $6,720 | $43,370 |
| 2018 | $2,778 | $50,090 | $6,720 | $43,370 |
| 2017 | $2,772 | $50,090 | $6,720 | $43,370 |
| 2016 | $2,760 | $45,610 | $8,680 | $36,930 |
| 2015 | $2,759 | $45,610 | $8,680 | $36,930 |
| 2014 | $2,762 | $45,610 | $8,680 | $36,930 |
| 2013 | $1,522 | $50,680 | $9,660 | $41,020 |
Agents Affiliated with this Home
-

Seller's Agent in 2025
Tracy Hess
Hess Realty Group, LLC
(614) 352-6633
1 in this area
67 Total Sales
-

Buyer's Agent in 2025
Tracy Chambers
Keller Williams Consultants
(614) 496-5353
1 in this area
152 Total Sales
-
J
Seller's Agent in 2015
Jennifer Seiler
Coldwell Banker Realty
-
S
Buyer's Agent in 2015
Sandra Schuer
Howard Hanna Real Estate Svcs
(614) 579-3819
10 Total Sales
Map
Source: Columbus and Central Ohio Regional MLS
MLS Number: 225006878
APN: 570-267597
- 4518 Hall Rd
- 4281 Fredericksburg Ave
- 829 Crevis Ln
- 4521 White Leaf Way
- 1277 Eagle View Dr
- 797 Cottrell Dr
- 4071 Lynward Rd
- 673 Roth Ave
- 4686 Gilman Rd
- 4398 Hammerton Dr Unit 16C
- 815 Savannah Dr
- 4393 Hammerton Dr Unit 14B
- 4401 Hammerton Dr Unit 13A
- 711 Cherry Hollow Rd Unit A
- 3997 Briggs Rd
- 699 Cherry Hollow Rd Unit A
- 488 Lombard Rd
- 4795 Hafey Ave
- 4778 Hafey Ave
- 644 Georgian Dr

