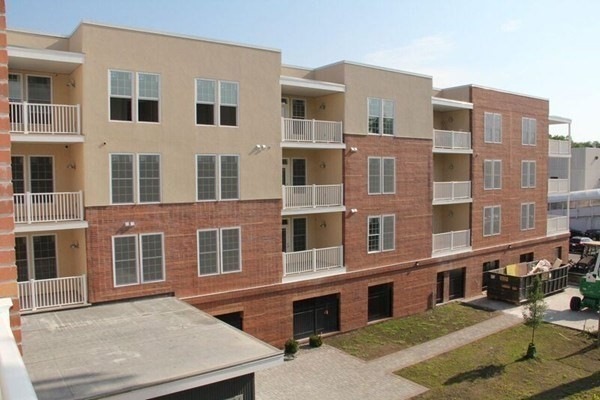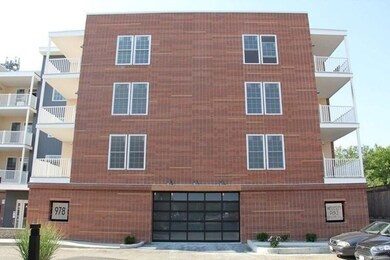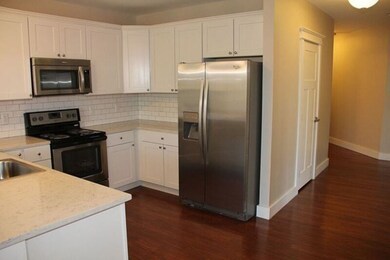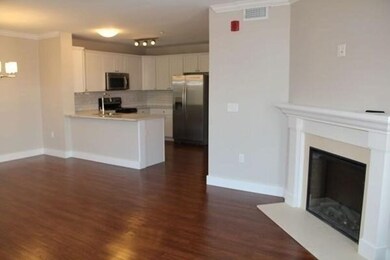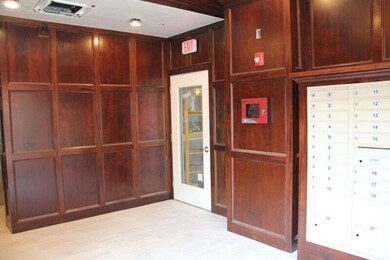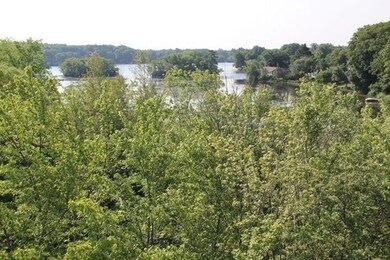978 Worcester St Unit 403 Wellesley, MA 02482
Highlights
- Deck
- 1 Fireplace
- Shops
- John D. Hardy Elementary School Rated A+
- No HOA
- Forced Air Heating System
About This Home
Available June 15th — Rarely available, this 2-bedroom, 2-bathroom apartment offers 1,370 square feet of spacious, modern living in one of Wellesley’s most sought-after buildings. Located in the brand new Hardy School district, 978 Worcester St #403 is ideally situated near top schools, shops, and major routes. Rent includes heat, hot water, and two parking spaces—one garage spot and one outdoor. Opportunities to rent in this prime location are few and far between—don’t miss your chance.
Listing Agent
The Scott Group
Advisors Living - Wellesley
Property Details
Home Type
- Multi-Family
Year Built
- Built in 2016
Parking
- 1 Car Garage
Home Design
- Apartment
Interior Spaces
- 1,370 Sq Ft Home
- 1 Fireplace
- Washer and Dryer Hookup
Kitchen
- Range
- Freezer
- Dishwasher
- Disposal
Bedrooms and Bathrooms
- 2 Bedrooms
- 2 Full Bathrooms
Utilities
- No Cooling
- Forced Air Heating System
- Heating System Uses Natural Gas
- Hydro-Air Heating System
Additional Features
- Deck
- 2.32 Acre Lot
Listing and Financial Details
- Property Available on 6/15/25
- Rent includes heat, hot water, snow removal, gardener, parking
Community Details
Pet Policy
- Call for details about the types of pets allowed
Additional Features
- No Home Owners Association
- Shops
Map
Source: MLS Property Information Network (MLS PIN)
MLS Number: 73374069
- 7 Upland Rd
- 9 Shore Rd
- 16 Edgemoor Cir Unit 16
- 34 Bay View Rd
- 67 Overbrook Dr
- 36 Oak St
- 19 Eisenhower Ave
- 77 Parker Rd
- 12 Stonecleve Rd
- 20 Garrison Rd
- 63 Russell Rd
- 14 Princeton Rd
- 55 High Ledge Ave
- 63 Wellesley Road Extension
- 90 Edgemoor Ave
- 13 Fells Rd
- 6 Maine Ave
- 5 Rolling Ln
- 11 Durant Rd
- 11 Maine Ave
