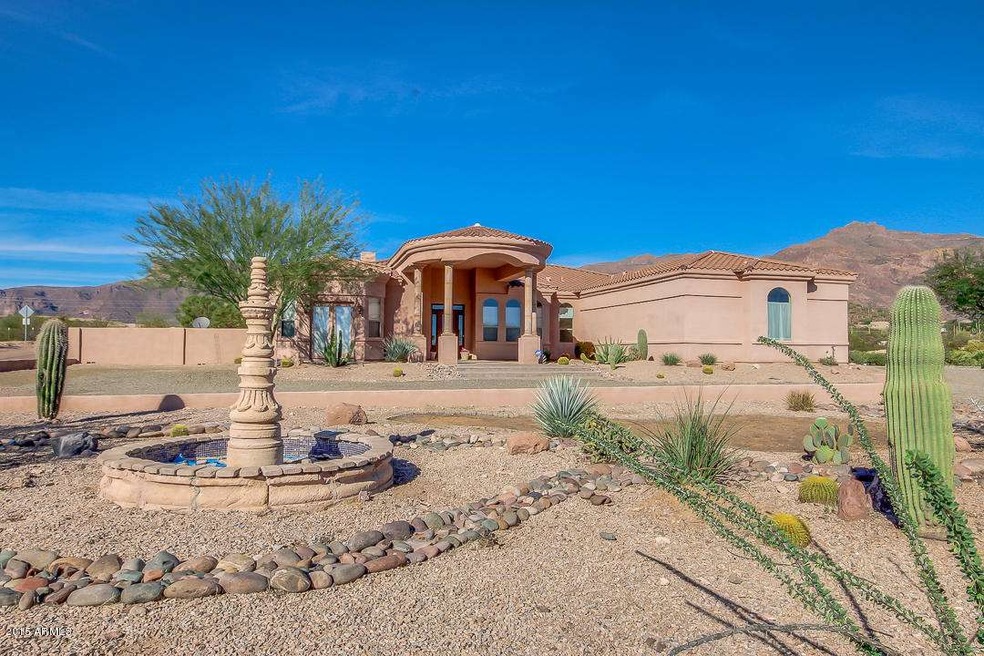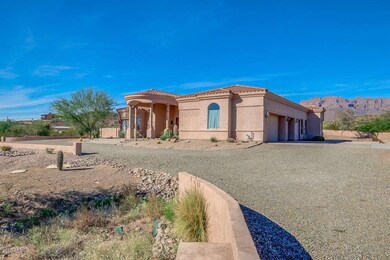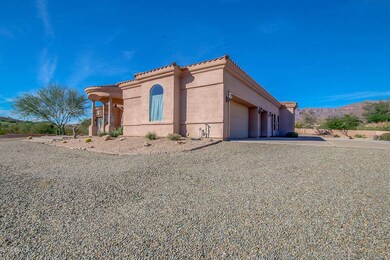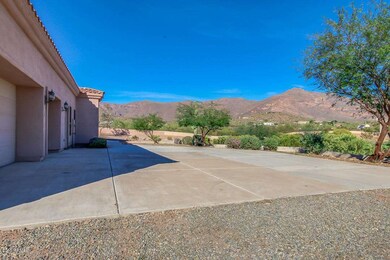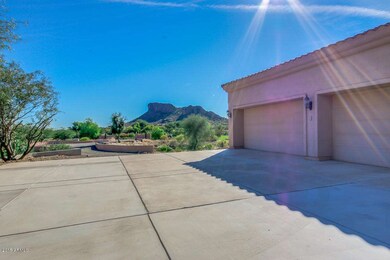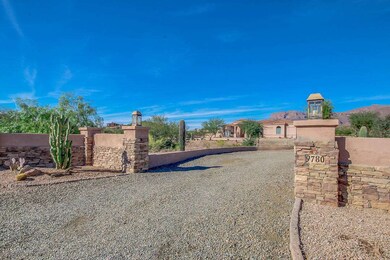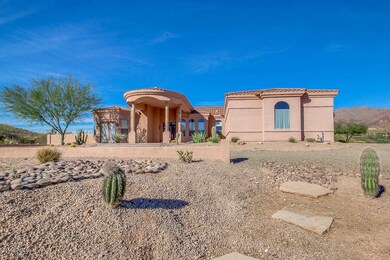
9780 E Baseline Ave Gold Canyon, AZ 85118
Highlights
- 1.07 Acre Lot
- Mountain View
- Contemporary Architecture
- Two Primary Bathrooms
- Fireplace in Primary Bedroom
- Wood Flooring
About This Home
As of July 2025Welcome home to one of Gold Canyon's BEST golf community properties on just over 1 acre - A rare find! This stunning custom property features grand entry way w/ circular driveway, family room w/ a cozy fireplace, large laundry room, tall coffered ceilings w/canned lighting, wood, plush carpet, & tile flooring throughout, & ceiling fans in all the bedrooms.The dazzling kitchen boasts granite counters, 2 kitchen islands w/ matching appliances, under cabinet lighting, & plenty of cabinet space. The master suite features a fireplace, 2 walk in closets, double sinks, separate shower and garden tub. Huge windows to gaze out on the mountain views, or the amazing backyard with a covered patio great for entertaining family & friends. There is no other words to describe this fabulous house to call HOME! You must see it for yourself.Don't wait. Make your offer today!
A new AC unit was installed in 2012. A new dishwasher, two new toilets, & two new kitchen faucets installed in 2015. A new water purification system installed 2014 & Water Softener 2015. There are several covered patios and no HOA. Beautiful home on premium lot.
Last Agent to Sell the Property
Mitchell Realty & Property Management License #BR538350000 Listed on: 10/14/2015
Home Details
Home Type
- Single Family
Est. Annual Taxes
- $5,453
Year Built
- Built in 2007
Lot Details
- 1.07 Acre Lot
- Desert faces the front and back of the property
- Block Wall Fence
- Corner Lot
Parking
- 3 Car Garage
- Garage Door Opener
- Circular Driveway
Home Design
- Contemporary Architecture
- Wood Frame Construction
- Tile Roof
- Stucco
Interior Spaces
- 3,781 Sq Ft Home
- 1-Story Property
- Ceiling height of 9 feet or more
- Ceiling Fan
- Gas Fireplace
- Double Pane Windows
- Family Room with Fireplace
- 2 Fireplaces
- Mountain Views
Kitchen
- Eat-In Kitchen
- Breakfast Bar
- Built-In Microwave
- Dishwasher
- Kitchen Island
- Granite Countertops
Flooring
- Wood
- Carpet
- Tile
Bedrooms and Bathrooms
- 5 Bedrooms
- Fireplace in Primary Bedroom
- Walk-In Closet
- Two Primary Bathrooms
- Primary Bathroom is a Full Bathroom
- 3.5 Bathrooms
- Dual Vanity Sinks in Primary Bathroom
- Bidet
- Hydromassage or Jetted Bathtub
- Bathtub With Separate Shower Stall
Laundry
- Laundry in unit
- Washer and Dryer Hookup
Outdoor Features
- Covered Patio or Porch
Schools
- Peralta Trail Elementary School
- Cactus Canyon Junior High
- Apache Junction High School
Utilities
- Refrigerated Cooling System
- Heating Available
- Water Filtration System
- Shared Well
- Septic Tank
- High Speed Internet
- Cable TV Available
Community Details
- No Home Owners Association
- Built by Custom
- Metes And Bounds Subdivision
Listing and Financial Details
- Assessor Parcel Number 104-04-036-E
Ownership History
Purchase Details
Home Financials for this Owner
Home Financials are based on the most recent Mortgage that was taken out on this home.Purchase Details
Home Financials for this Owner
Home Financials are based on the most recent Mortgage that was taken out on this home.Purchase Details
Home Financials for this Owner
Home Financials are based on the most recent Mortgage that was taken out on this home.Purchase Details
Home Financials for this Owner
Home Financials are based on the most recent Mortgage that was taken out on this home.Similar Homes in Gold Canyon, AZ
Home Values in the Area
Average Home Value in this Area
Purchase History
| Date | Type | Sale Price | Title Company |
|---|---|---|---|
| Warranty Deed | $1,120,000 | Great American Title Agency | |
| Warranty Deed | $920,000 | First American Title Ins Co | |
| Interfamily Deed Transfer | -- | First American Title Ins Co | |
| Interfamily Deed Transfer | -- | None Available |
Mortgage History
| Date | Status | Loan Amount | Loan Type |
|---|---|---|---|
| Previous Owner | $280,000 | VA |
Property History
| Date | Event | Price | Change | Sq Ft Price |
|---|---|---|---|---|
| 07/29/2025 07/29/25 | Sold | $1,120,000 | -5.9% | $290 / Sq Ft |
| 07/07/2025 07/07/25 | Pending | -- | -- | -- |
| 06/13/2025 06/13/25 | Price Changed | $1,190,000 | -0.8% | $309 / Sq Ft |
| 05/17/2025 05/17/25 | Price Changed | $1,199,999 | -5.5% | $311 / Sq Ft |
| 04/22/2025 04/22/25 | Price Changed | $1,269,999 | -2.3% | $329 / Sq Ft |
| 04/02/2025 04/02/25 | Price Changed | $1,299,999 | -3.7% | $337 / Sq Ft |
| 02/28/2025 02/28/25 | For Sale | $1,349,999 | +46.7% | $350 / Sq Ft |
| 08/17/2021 08/17/21 | Sold | $920,000 | -2.1% | $243 / Sq Ft |
| 07/18/2021 07/18/21 | Pending | -- | -- | -- |
| 06/17/2021 06/17/21 | For Sale | $939,900 | +97.9% | $249 / Sq Ft |
| 06/06/2016 06/06/16 | Sold | $475,000 | -5.0% | $126 / Sq Ft |
| 04/06/2016 04/06/16 | Pending | -- | -- | -- |
| 01/11/2016 01/11/16 | Price Changed | $499,999 | -3.8% | $132 / Sq Ft |
| 11/17/2015 11/17/15 | Price Changed | $520,000 | -7.1% | $138 / Sq Ft |
| 10/14/2015 10/14/15 | For Sale | $560,000 | 0.0% | $148 / Sq Ft |
| 04/15/2012 04/15/12 | Rented | $1,800 | -10.0% | -- |
| 03/31/2012 03/31/12 | Under Contract | -- | -- | -- |
| 12/14/2011 12/14/11 | For Rent | $2,000 | -- | -- |
Tax History Compared to Growth
Tax History
| Year | Tax Paid | Tax Assessment Tax Assessment Total Assessment is a certain percentage of the fair market value that is determined by local assessors to be the total taxable value of land and additions on the property. | Land | Improvement |
|---|---|---|---|---|
| 2025 | $6,672 | $106,372 | -- | -- |
| 2024 | $5,577 | $105,776 | -- | -- |
| 2023 | $6,559 | $85,073 | $11,554 | $73,519 |
| 2022 | $5,577 | $55,890 | $8,438 | $47,452 |
| 2021 | $6,291 | $53,573 | $0 | $0 |
| 2020 | $6,130 | $54,049 | $0 | $0 |
| 2019 | $5,880 | $45,320 | $0 | $0 |
Agents Affiliated with this Home
-
Angela Baroldy
A
Seller's Agent in 2025
Angela Baroldy
Full House Realty of Arizona LLC
(623) 229-4588
1 in this area
15 Total Sales
-
David Pawlowski

Buyer's Agent in 2025
David Pawlowski
Home Key Realty
(480) 688-1877
1 in this area
39 Total Sales
-
Stephanie Dietl
S
Seller's Agent in 2021
Stephanie Dietl
AR Realty Group
(480) 452-5548
5 in this area
13 Total Sales
-
Judy Mitchell

Seller's Agent in 2016
Judy Mitchell
Mitchell Realty & Property Management
(602) 819-8807
2 in this area
8 Total Sales
-
Robin Rotella

Buyer's Agent in 2016
Robin Rotella
Keller Williams Integrity First
(480) 225-7445
249 in this area
290 Total Sales
Map
Source: Arizona Regional Multiple Listing Service (ARMLS)
MLS Number: 5348618
APN: 104-04-036L
- 9864 E Baseline Ave
- 3939 S Veronica Ln
- 3877 S Veronica Ln
- 3847 S Veronica Ln Unit 5
- 4009 S Veronica Ln
- 9713 E Quarter Circle Loop Unit 2
- 9633 E Quarter Circle Loop
- 4267 S Strong Box Rd
- 9609 E Tee Box Ct Unit 13
- 3563 S Ringtail Cir Unit 41
- 9591 E Tee Box Ct Unit 14
- 3723 S Pottery Rd
- 3681 S Vista Loop Unit 20
- 4249 S Pony Rider Trail
- 3965 S Calle Medio A Celeste 54 -- Unit 54
- 9730 E Little Further Way
- 3703 S Avenida de Angeles --
- 4297 S Pony Rider Trail
- 4002 S Calle Medio A Celeste -- Unit 52
- 4264 S Avenida de Angeles -- Unit 43
