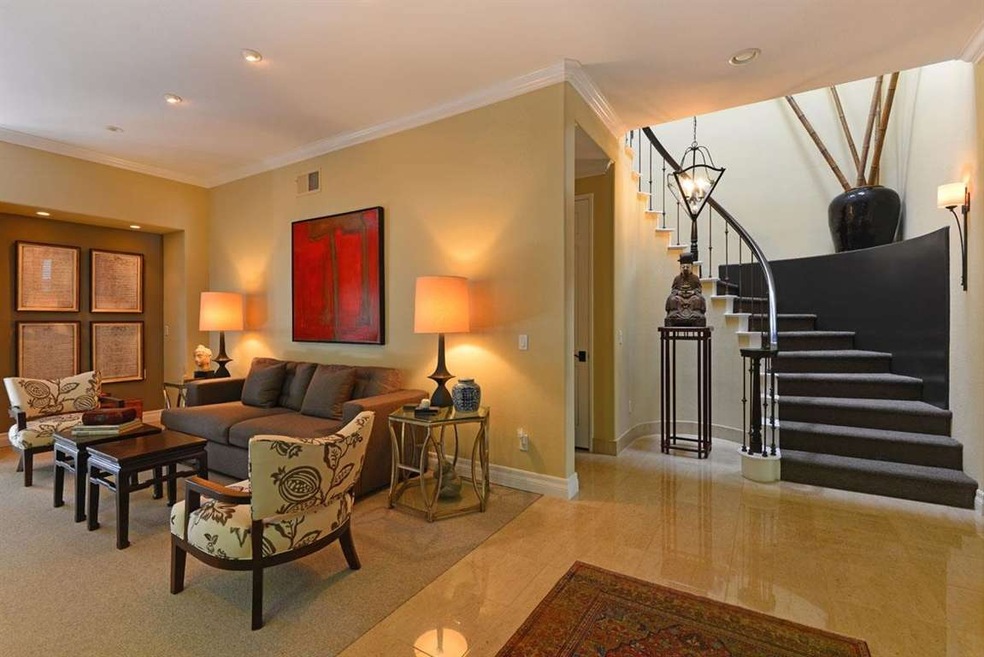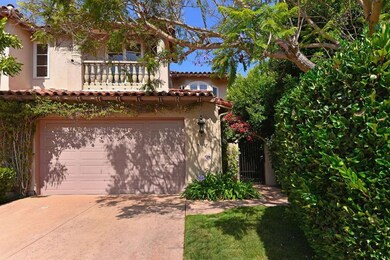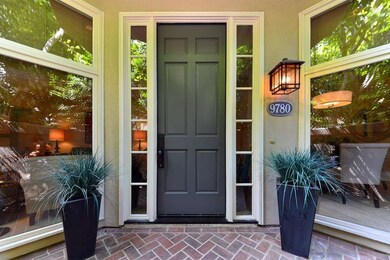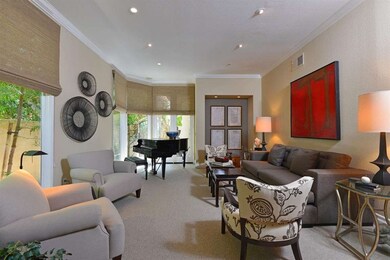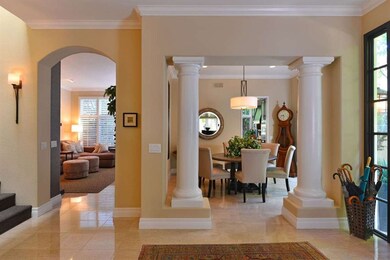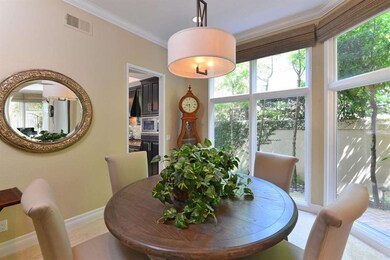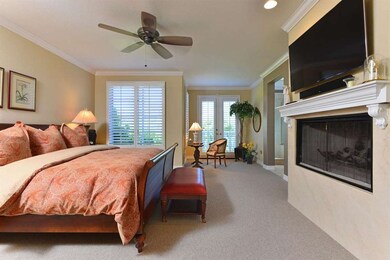
9780 Keeneland Row La Jolla, CA 92037
La Jolla Farms NeighborhoodHighlights
- Gated Community
- Fireplace in Primary Bedroom
- End Unit
- Torrey Pines Elementary School Rated A
- Retreat
- Private Yard
About This Home
As of July 2014Impeccable and sophisticated designer showcase plan III in a prime quiet location steps to the Estancia amenities. This home has been beautifully appointed with quality finishes, private patio with custom herringbone brick finish, custom barbeque and central A/C. You can be proud to show this home to your most discerning Buyers. Buyer to verify all information prior to removal of contingencies.
Last Agent to Sell the Property
Berkshire Hathaway HomeServices California Properties License #00655720 Listed on: 06/25/2014

Last Buyer's Agent
Arlene Sacks
Willis Allen Real Estate License #00603821
Townhouse Details
Home Type
- Townhome
Est. Annual Taxes
- $16,699
Year Built
- Built in 1989
Lot Details
- End Unit
- Partially Fenced Property
- Private Yard
- Land Lease
HOA Fees
- $380 Monthly HOA Fees
Parking
- 2 Car Attached Garage
Home Design
- Patio Home
- Clay Roof
- Stucco Exterior
Interior Spaces
- 2,601 Sq Ft Home
- 2-Story Property
- Family Room with Fireplace
- 2 Fireplaces
- Formal Dining Room
- Laundry Room
Kitchen
- Breakfast Area or Nook
- Oven or Range
- Microwave
- Dishwasher
- Disposal
Flooring
- Carpet
- Stone
Bedrooms and Bathrooms
- 4 Bedrooms
- Retreat
- Fireplace in Primary Bedroom
Outdoor Features
- Brick Porch or Patio
Utilities
- Separate Water Meter
- Multiple Phone Lines
- Cable TV Available
Listing and Financial Details
- Assessor Parcel Number 760-228-26-13
Community Details
Overview
- Association fees include common area maintenance, exterior bldg maintenance, gated community, limited insurance, roof maintenance
- 2 Units
- Blackhorse Community
Pet Policy
- Breed Restrictions
Security
- Gated Community
Ownership History
Purchase Details
Home Financials for this Owner
Home Financials are based on the most recent Mortgage that was taken out on this home.Purchase Details
Home Financials for this Owner
Home Financials are based on the most recent Mortgage that was taken out on this home.Purchase Details
Home Financials for this Owner
Home Financials are based on the most recent Mortgage that was taken out on this home.Purchase Details
Home Financials for this Owner
Home Financials are based on the most recent Mortgage that was taken out on this home.Purchase Details
Home Financials for this Owner
Home Financials are based on the most recent Mortgage that was taken out on this home.Similar Homes in La Jolla, CA
Home Values in the Area
Average Home Value in this Area
Purchase History
| Date | Type | Sale Price | Title Company |
|---|---|---|---|
| Grant Deed | $1,180,000 | California Title Company | |
| Grant Deed | $950,000 | Lawyers Title | |
| Interfamily Deed Transfer | -- | Old Republic Title Company | |
| Interfamily Deed Transfer | -- | New Century Title Company | |
| Grant Deed | $725,000 | New Century Title Company |
Mortgage History
| Date | Status | Loan Amount | Loan Type |
|---|---|---|---|
| Previous Owner | $150,000 | Unknown | |
| Previous Owner | $150,000 | Credit Line Revolving | |
| Previous Owner | $506,031 | No Value Available | |
| Previous Owner | $507,500 | No Value Available | |
| Previous Owner | $150,000 | Credit Line Revolving | |
| Previous Owner | $75,000 | Credit Line Revolving | |
| Previous Owner | $373,000 | Unknown | |
| Closed | $145,000 | No Value Available |
Property History
| Date | Event | Price | Change | Sq Ft Price |
|---|---|---|---|---|
| 07/18/2014 07/18/14 | Sold | $1,180,000 | -1.3% | $454 / Sq Ft |
| 07/07/2014 07/07/14 | Pending | -- | -- | -- |
| 06/23/2014 06/23/14 | For Sale | $1,195,000 | +25.8% | $459 / Sq Ft |
| 11/15/2012 11/15/12 | Sold | $950,000 | -11.1% | $365 / Sq Ft |
| 10/16/2012 10/16/12 | Pending | -- | -- | -- |
| 07/26/2012 07/26/12 | For Sale | $1,069,000 | -- | $411 / Sq Ft |
Tax History Compared to Growth
Tax History
| Year | Tax Paid | Tax Assessment Tax Assessment Total Assessment is a certain percentage of the fair market value that is determined by local assessors to be the total taxable value of land and additions on the property. | Land | Improvement |
|---|---|---|---|---|
| 2024 | $16,699 | $1,390,368 | $801,230 | $589,138 |
| 2023 | $16,699 | $1,363,107 | $785,520 | $577,587 |
| 2022 | $16,170 | $1,336,380 | $770,118 | $566,262 |
| 2021 | $16,058 | $1,310,177 | $755,018 | $555,159 |
| 2020 | $15,862 | $1,296,744 | $747,277 | $549,467 |
| 2019 | $15,576 | $1,271,319 | $732,625 | $538,694 |
| 2018 | $14,558 | $1,246,392 | $718,260 | $528,132 |
| 2017 | $80 | $1,221,954 | $704,177 | $517,777 |
| 2016 | $13,986 | $1,197,995 | $690,370 | $507,625 |
| 2015 | $13,778 | $1,180,000 | $680,000 | $500,000 |
| 2014 | $11,251 | $954,313 | $502,270 | $452,043 |
Agents Affiliated with this Home
-
Greg Noonan

Seller's Agent in 2014
Greg Noonan
Berkshire Hathaway HomeServices California Properties
(858) 400-8770
3 in this area
214 Total Sales
-
A
Buyer's Agent in 2014
Arlene Sacks
Willis Allen Real Estate
-
Louie Ortiz

Seller's Agent in 2012
Louie Ortiz
Real Broker
(858) 259-1126
40 Total Sales
-
X
Buyer's Agent in 2012
Xiaorong Cao
Coldwell Banker Res. R.E. Svcs
-

Buyer's Agent in 2012
Vicki Droz
Willis Allen
(619) 729-8682
17 Total Sales
Map
Source: San Diego MLS
MLS Number: 140034308
APN: 760-228-26-13
- 9757 Keeneland Row
- 2665 Idlehour Ln
- 9351 La Jolla Farms Rd
- 9420 La Jolla Shores Dr
- 8860 Villa la Jolla Dr Unit 202
- 8870 Villa la Jolla Dr Unit 210
- 3157 Evening Way Unit D
- 8840 Villa la Jolla Dr Unit 308
- 8820 Nottingham Place
- 3177 Morning Way
- 8666 Villa la Jolla Dr Unit 4
- 8590 Cliffridge Ave
- 8602 Kilbourn Dr
- 8503 Villa la Jolla Dr Unit B
- 8644 Via Mallorca Unit F
- 8889 Caminito Plaza Centro Unit 7306
- 8889 Caminito Plaza Centro Unit 7326
- 3056 Via Alicante
- 8515 Villa la Jolla Dr Unit C
- 8640 Via Mallorca Unit B
