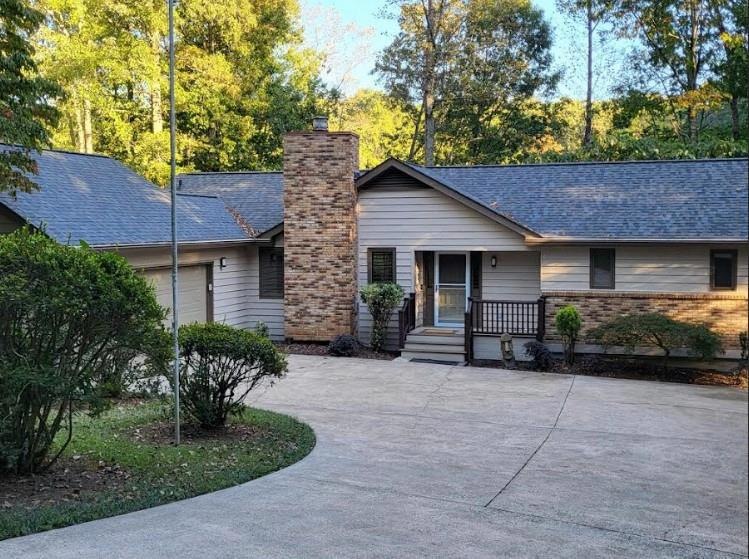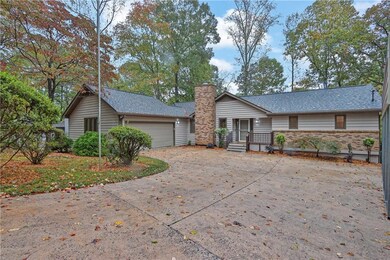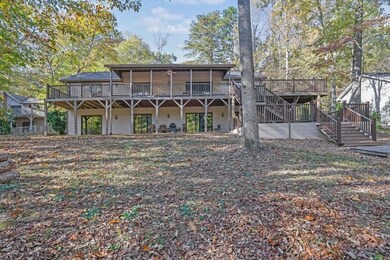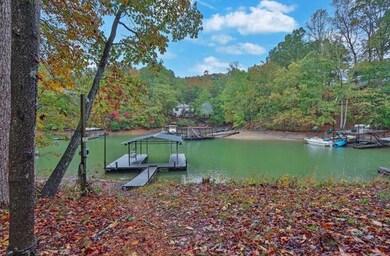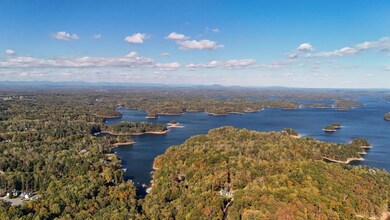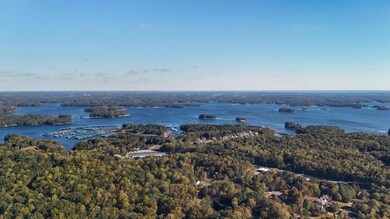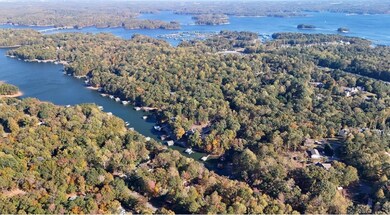9780 Kings Rd Gainesville, GA 30506
Lake Lanier NeighborhoodEstimated payment $4,816/month
Highlights
- Lake Front
- Docks
- Media Room
- Chestatee Elementary School Rated A-
- Open-Concept Dining Room
- Lake On Lot
About This Home
Welcome to this Lake Lanier RANCH HOME in the East Forsyth School District. From the moment you pull into the driveway, you’ll feel at home with great parking for family and friends, including a 2-car garage. Relax on the expansive deck and enjoy both the lake and nature. VERY LEVEL LOT, JUST STEPS TO YOUR COVERED SINGLE SLIP COMPOSITE DOCK w/ POWER. There's plenty of space to accommodate full-time living or enjoy as your weekend getaway. FULL FINISHED BASEMENT. All four bedrooms face the lake with sliding glass doors that lead out to a deck. Spacious kitchen with ample cabinetry and granite countertops, roll-out drawers,
and plantation shutters throughout. Additional features include NEW LVP, NEW INTERIOR AND EXTERIOR PAINT, NEW HVAC, AND NEWER ROOF. Quiet inlet ideal just off big water view. Enjoy fishing, kayaking, paddleboarding, or simply floating the summer days away. The outdoor living is unmatched with a large deck for entertaining family and friends. Whether you're looking for a weekend escape or a full-time lake lifestyle, this home offers peace, privacy, and the ultimate Lake Lanier experience in one of the lake's most desirable locations. Situated in a top-rated school district with no HOA restrictions, it's ideal for both permanent residents and a second home. Convenient location, just a short boat ride to Pelican Pete's and Port Royale, and a quick drive to GA 400, Gainesville, and Dawsonville. Schedule your private tour today and experience lake living!
Home Details
Home Type
- Single Family
Est. Annual Taxes
- $918
Year Built
- Built in 1980
Lot Details
- 0.54 Acre Lot
- Lot Dimensions are 104x244x106x227
- Lake Front
- Landscaped
- Level Lot
- Back and Front Yard
Parking
- 2 Car Attached Garage
- Parking Accessed On Kitchen Level
- Garage Door Opener
- Driveway Level
- RV or Boat Parking
Home Design
- Ranch Style House
- Traditional Architecture
- Block Foundation
- Shingle Roof
- Wood Siding
- Brick Front
Interior Spaces
- Ceiling Fan
- Fireplace With Gas Starter
- Plantation Shutters
- Family Room with Fireplace
- Open-Concept Dining Room
- Dining Room Seats More Than Twelve
- Media Room
- Game Room
- Lake Views
- Fire and Smoke Detector
Kitchen
- Eat-In Kitchen
- Electric Oven
- Electric Range
- Microwave
- Dishwasher
- Stone Countertops
- Wood Stained Kitchen Cabinets
Flooring
- Carpet
- Ceramic Tile
- Vinyl
Bedrooms and Bathrooms
- 4 Bedrooms | 2 Main Level Bedrooms
- Shower Only
Laundry
- Laundry Room
- Laundry on main level
- Dryer
- Washer
Finished Basement
- Walk-Out Basement
- Basement Fills Entire Space Under The House
- Exterior Basement Entry
- Finished Basement Bathroom
Eco-Friendly Details
- Green Roof
- Energy-Efficient HVAC
Outdoor Features
- Covered dock with one slips
- Docks
- Deeded Dock Access
- Lake On Lot
- Deck
- Covered Patio or Porch
- Shed
Schools
- Chestatee Elementary School
- Little Mill Middle School
- East Forsyth High School
Utilities
- Forced Air Zoned Heating and Cooling System
- 220 Volts
- 110 Volts
- Septic Tank
Listing and Financial Details
- Assessor Parcel Number 319 006
Map
Home Values in the Area
Average Home Value in this Area
Tax History
| Year | Tax Paid | Tax Assessment Tax Assessment Total Assessment is a certain percentage of the fair market value that is determined by local assessors to be the total taxable value of land and additions on the property. | Land | Improvement |
|---|---|---|---|---|
| 2025 | $918 | $295,800 | $180,000 | $115,800 |
| 2024 | $918 | $292,904 | $180,000 | $112,904 |
| 2023 | $5,079 | $272,084 | $144,000 | $128,084 |
| 2022 | $4,851 | $192,976 | $119,000 | $73,976 |
| 2021 | $4,659 | $192,976 | $119,000 | $73,976 |
| 2020 | $4,582 | $189,252 | $119,000 | $70,252 |
| 2019 | $4,582 | $188,892 | $119,000 | $69,892 |
| 2018 | $3,976 | $158,652 | $102,000 | $56,652 |
| 2017 | $3,882 | $153,432 | $102,000 | $51,432 |
| 2016 | $3,882 | $153,432 | $102,000 | $51,432 |
| 2015 | $3,889 | $153,432 | $102,000 | $51,432 |
| 2014 | $3,251 | $131,716 | $0 | $0 |
Property History
| Date | Event | Price | List to Sale | Price per Sq Ft |
|---|---|---|---|---|
| 10/28/2025 10/28/25 | For Sale | $899,000 | -- | $328 / Sq Ft |
Purchase History
| Date | Type | Sale Price | Title Company |
|---|---|---|---|
| Deed | $410,000 | -- | |
| Deed | $290,000 | -- |
Mortgage History
| Date | Status | Loan Amount | Loan Type |
|---|---|---|---|
| Open | $328,000 | New Conventional | |
| Previous Owner | $360,000 | New Conventional |
Source: First Multiple Listing Service (FMLS)
MLS Number: 7666719
APN: 319-006
- 9725 Kings Rd
- 0 Kings Rd Unit 7620591
- 0 Kings Rd Unit 10571844
- 9655 Durand Rd
- 9815 Settlers Ln Unit 2
- 9010 Beaver Trail
- 8635 Sapphire Ln
- 9545 Eagles Landing Dr Unit 1
- 9530 Bonsall Cir
- 9735 Emery Dr
- 9380 Eagles Landing Dr
- 9060 Ruby Ln
- 9110 Greenway Ct
- Belville Plan at White Post on Lake Lanier
- Chatsworth Plan at White Post on Lake Lanier
- Milton II Plan at White Post on Lake Lanier
- Sawyer Plan at White Post on Lake Lanier
- Manchester Plan at White Post on Lake Lanier
- 9195 Hannahs Crossing Dr
- 8465 Bethel Ridge Ct
- 8885 Bay Dr
- 8940 Bay Dr
- 8320 Jensen Trail
- 6535 Smith Cove Way
- 6345 Reives Rd
- 5100 Virginia Ave
- 8445 Deliah Way
- 4041 Fincher Dr
- 5380 Archer Ave
- 6018 Park Bay Ct
- 4713 Ridge Valley Dr
- 6260 Cove Creek Dr
- 6590 Old Still Trail
- 3656 Browns Bridge Rd
- 7255 Wits End Dr
- 7255 Wits End Dr
- 6710 Sawnee Way
- 4713 Autumn Rose Trail
