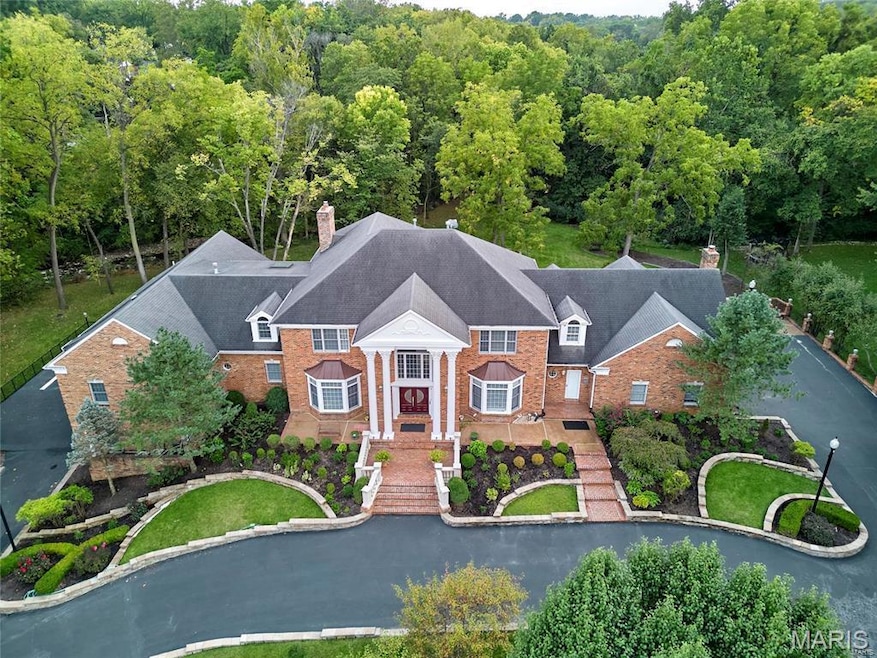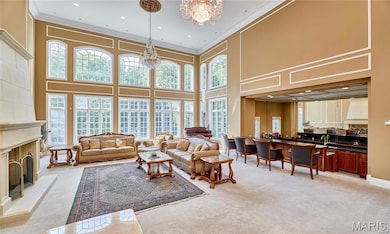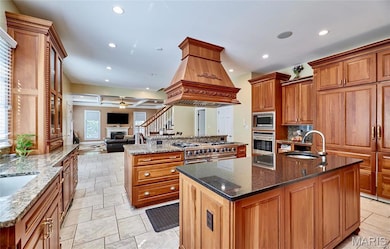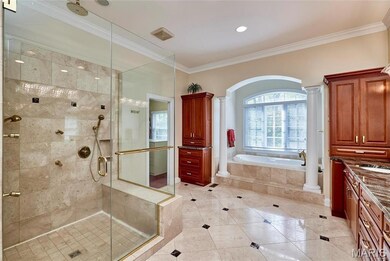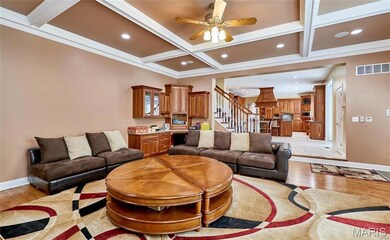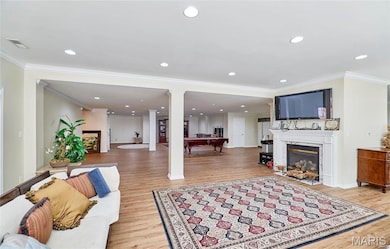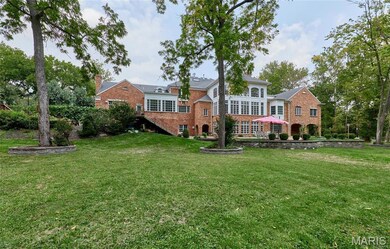9780 Old Warson Rd Saint Louis, MO 63124
Estimated payment $16,465/month
Highlights
- Media Room
- 1.8 Acre Lot
- Colonial Architecture
- Reed Elementary Rated A+
- Open Floorplan
- Fireplace in Bedroom
About This Home
Dont miss this fabulous 1.5-Sty estate on a picturesque lot w/11,000+/- sqft living space.. 1st Flr features Dining Rm, Living Rm/Study & Great Rm w/custom FP & sunken wet bar. The gourmet kitchen features professional-grade appliances, two refrigerator drawers, two microwaves, and four dishwashers. Enjoy heated floors in the kitchen & sunroom. Exceptional Master Ste w/Sitting Rm, spa-like Bth, FP, dual walk-in closets. 1st Flr also finds 3 add’l Bds (1 currently the Media Rm), 2 full Bths, 2 Powder Rms & Laundry Rm! 2nd Flr features 3 Bds, 3 Bths & Laundry Rm! Awesome LL w/huge Rec Rm, wet bar, FP, 8th Bd/Exercise Rm, Bath & Kitchen. Highlights: custom moldings & 10’ceilings, 7-zone HVAC, alarm, sprinklers, central vac, attached 5 car garage w/double wide circle drive. Private patio w/park-like setting.
Home Details
Home Type
- Single Family
Est. Annual Taxes
- $20,840
Year Built
- Built in 1988 | Remodeled
Lot Details
- 1.8 Acre Lot
- Level Lot
- Front and Back Yard Sprinklers
Parking
- 5 Car Attached Garage
- Garage Door Opener
- Circular Driveway
- Additional Parking
- Off-Street Parking
Home Design
- Colonial Architecture
- Traditional Architecture
- Brick Exterior Construction
- Vinyl Siding
Interior Spaces
- 1.5-Story Property
- Open Floorplan
- Central Vacuum
- Bookcases
- High Ceiling
- Self Contained Fireplace Unit Or Insert
- Fireplace Features Masonry
- Insulated Windows
- Window Treatments
- Palladian Windows
- Bay Window
- Panel Doors
- Two Story Entrance Foyer
- Great Room with Fireplace
- 4 Fireplaces
- Family Room
- Sitting Room
- Breakfast Room
- Dining Room
- Media Room
- Home Office
- Recreation Room with Fireplace
- Sun or Florida Room
Kitchen
- Hearth Room
- Double Oven
- Gas Cooktop
- Free-Standing Range
- Down Draft Cooktop
- Dishwasher
- Disposal
Flooring
- Wood
- Carpet
- Laminate
- Marble
- Ceramic Tile
Bedrooms and Bathrooms
- Fireplace in Bedroom
- Whirlpool Bathtub
- Separate Shower
Laundry
- Laundry Room
- Laundry on main level
Partially Finished Basement
- Basement Fills Entire Space Under The House
- 9 Foot Basement Ceiling Height
- Sump Pump
- Fireplace in Basement
- Bedroom in Basement
- Finished Basement Bathroom
Outdoor Features
- Patio
Schools
- Reed Elem. Elementary School
- Ladue Middle School
- Ladue Horton Watkins High School
Utilities
- Forced Air Zoned Heating and Cooling System
- Heating System Uses Natural Gas
- Gas Water Heater
- High Speed Internet
Listing and Financial Details
- Assessor Parcel Number 21L-42-0103
Map
Home Values in the Area
Average Home Value in this Area
Tax History
| Year | Tax Paid | Tax Assessment Tax Assessment Total Assessment is a certain percentage of the fair market value that is determined by local assessors to be the total taxable value of land and additions on the property. | Land | Improvement |
|---|---|---|---|---|
| 2025 | $20,880 | $435,180 | $85,500 | $349,680 |
| 2024 | $20,880 | $309,380 | $51,300 | $258,080 |
| 2023 | $20,840 | $309,380 | $51,300 | $258,080 |
| 2022 | $23,788 | $340,200 | $42,750 | $297,450 |
| 2021 | $22,627 | $340,200 | $42,750 | $297,450 |
| 2020 | $23,388 | $349,800 | $81,230 | $268,570 |
| 2019 | $23,046 | $349,800 | $81,230 | $268,570 |
| 2018 | $24,710 | $346,220 | $81,230 | $264,990 |
| 2017 | $24,604 | $346,220 | $81,230 | $264,990 |
| 2016 | $26,647 | $362,790 | $81,230 | $281,560 |
| 2015 | $25,405 | $362,790 | $81,230 | $281,560 |
| 2014 | $26,775 | $368,980 | $80,290 | $288,690 |
Property History
| Date | Event | Price | List to Sale | Price per Sq Ft |
|---|---|---|---|---|
| 07/17/2025 07/17/25 | For Sale | $2,799,995 | 0.0% | $240 / Sq Ft |
| 06/24/2025 06/24/25 | Off Market | -- | -- | -- |
| 04/25/2025 04/25/25 | Price Changed | $2,799,995 | -3.4% | $240 / Sq Ft |
| 03/24/2025 03/24/25 | For Sale | $2,899,995 | 0.0% | $249 / Sq Ft |
| 03/21/2025 03/21/25 | Off Market | -- | -- | -- |
| 12/02/2024 12/02/24 | Price Changed | $2,899,995 | -3.3% | $249 / Sq Ft |
| 09/21/2024 09/21/24 | For Sale | $2,999,995 | -- | $257 / Sq Ft |
Purchase History
| Date | Type | Sale Price | Title Company |
|---|---|---|---|
| Corporate Deed | $1,000,000 | -- | |
| Trustee Deed | $932,000 | First American Title Co | |
| Interfamily Deed Transfer | -- | First American Title Ins Co |
Mortgage History
| Date | Status | Loan Amount | Loan Type |
|---|---|---|---|
| Open | $700,000 | No Value Available | |
| Previous Owner | $1,000,000 | No Value Available |
Source: MARIS MLS
MLS Number: MIS24060199
APN: 21L-42-0103
- 9843 Boulder Ct
- 9844 Oak Haven Ave
- 1119 Gilbert Ave
- 1120 Gilbert Ave
- 1029 Kortwright Ave
- 1048 Martha Ln
- 9714 Whitestone Terrace
- 1242 Charlane Ct
- 65 Ridge Line Dr
- 9721 Greenwood Terrace
- 1670 Bennett Ave
- 1106 N Rock Hill Rd
- 1505 Andrew Dr
- 2716 McKnight Crossing Ct Unit 114
- 709 Rolfe Dr
- 2642 McKnight Crossing Ct
- 610 High Hampton Rd
- 9386 Golden Gate Rd
- 2918 Wingate Ct
- 519 Bismark Ave
- 9305 Manchester Rd
- 1107 Mariedale Ct Unit A
- 970 Kirkham Ave
- 905 Cornell Ave
- 9040 W Swan Cir Unit 9040
- 8937 Lawn Ave
- 1607 Redbird Cove
- 8820 Bridgeport Ave
- 8746 Brentshire Walk
- 9015 Eager Rd
- 72D Vanmark Way
- 1431 Thrush Plaza Unit 1
- 180 Doorack Ln
- 1800 S Brentwood Blvd
- 2521 Cecelia Ave
- 426 Bogey Ln
- 226 E Lockwood Ave
- 226 E Lockwood Ave Unit 112
- 226 E Lockwood Ave Unit 315
- 226 E Lockwood Ave Unit 205
