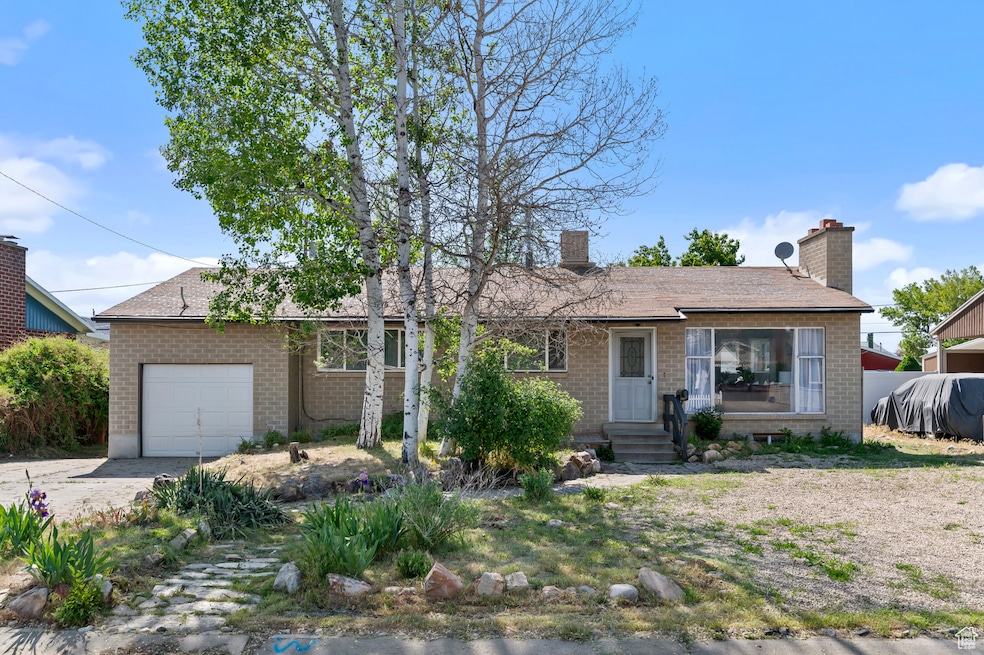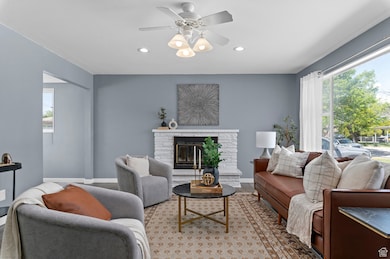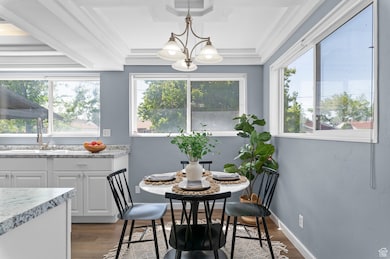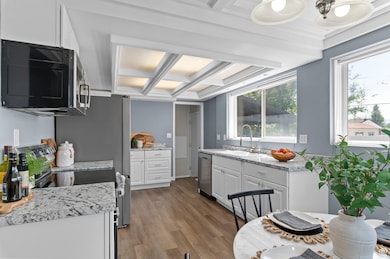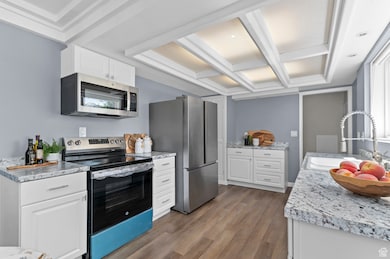
9782 S Poppy Ln Sandy, UT 84094
White City NeighborhoodEstimated payment $3,053/month
Highlights
- Private Pool
- Updated Kitchen
- Mountain View
- Eastmont Middle School Rated A-
- Fruit Trees
- 3-minute walk to Big Bear Park
About This Home
OPEN HOUSE on Saturday, May 17,2025 from 10:00am to 1:00pm. This freshly renovated home is in great neighborhood!! Google Fiber, new kitchen, new appliances, new paint & flooring throughout. Brand new roof scheduled for install the week of May 20, 2025. Furnace replaced 2016, water heater replaced within the last 3 years. New garage door. A covered patio faces the fully fenced back yard, which is home to an apricot tree and grape vines. Great mountain view out of east facing front windows. Come and see it today! Square footage figures are provided as a courtesy estimate only and were obtained from county records. Buyer is advised to obtain an independent measurement.
Co-Listing Agent
Carlee Finlinson
Coldwell Banker Realty (Union Heights) License #13076060
Open House Schedule
-
Saturday, May 17, 202510:00 am to 1:00 pm5/17/2025 10:00:00 AM +00:005/17/2025 1:00:00 PM +00:00Add to Calendar
Home Details
Home Type
- Single Family
Est. Annual Taxes
- $3,032
Year Built
- Built in 1958
Lot Details
- 7,841 Sq Ft Lot
- Property is Fully Fenced
- Fruit Trees
- Mature Trees
- Property is zoned Single-Family, 1108
Parking
- 1 Car Attached Garage
Home Design
- Rambler Architecture
- Brick Exterior Construction
Interior Spaces
- 2,132 Sq Ft Home
- 2-Story Property
- 2 Fireplaces
- Double Pane Windows
- Mountain Views
- Basement Fills Entire Space Under The House
- Electric Dryer Hookup
Kitchen
- Updated Kitchen
- Free-Standing Range
- Microwave
- Disposal
Flooring
- Carpet
- Tile
Bedrooms and Bathrooms
- 6 Bedrooms | 3 Main Level Bedrooms
Outdoor Features
- Private Pool
- Covered patio or porch
Schools
- Edgemont Elementary School
- Eastmont Middle School
- Jordan High School
Utilities
- Evaporated cooling system
- Forced Air Heating System
Community Details
- No Home Owners Association
- White City Subdivision
Listing and Financial Details
- Assessor Parcel Number 28-08-182-021
Map
Home Values in the Area
Average Home Value in this Area
Tax History
| Year | Tax Paid | Tax Assessment Tax Assessment Total Assessment is a certain percentage of the fair market value that is determined by local assessors to be the total taxable value of land and additions on the property. | Land | Improvement |
|---|---|---|---|---|
| 2023 | $615 | $425,100 | $107,600 | $317,500 |
| 2022 | $1,199 | $434,300 | $105,500 | $328,800 |
| 2021 | $283 | $307,000 | $82,000 | $225,000 |
| 2020 | $111 | $281,900 | $82,000 | $199,900 |
| 2019 | $55 | $258,300 | $77,400 | $180,900 |
| 2018 | $0 | $253,000 | $77,400 | $175,600 |
| 2017 | $1,658 | $247,400 | $77,400 | $170,000 |
| 2016 | $1,658 | $188,700 | $77,400 | $111,300 |
| 2015 | $1,688 | $178,600 | $75,100 | $103,500 |
| 2014 | $1,750 | $180,000 | $76,600 | $103,400 |
Property History
| Date | Event | Price | Change | Sq Ft Price |
|---|---|---|---|---|
| 05/12/2025 05/12/25 | For Sale | $505,000 | -- | $237 / Sq Ft |
Purchase History
| Date | Type | Sale Price | Title Company |
|---|---|---|---|
| Warranty Deed | -- | Backman Title Services | |
| Warranty Deed | -- | Meridian Title | |
| Interfamily Deed Transfer | -- | Meridian Title | |
| Warranty Deed | -- | Founders Title | |
| Interfamily Deed Transfer | -- | Accommodation | |
| Interfamily Deed Transfer | -- | -- | |
| Warranty Deed | -- | Landmark Title | |
| Warranty Deed | -- | Landmark Title | |
| Warranty Deed | -- | Landmark Title | |
| Warranty Deed | -- | -- | |
| Quit Claim Deed | -- | -- | |
| Warranty Deed | -- | -- | |
| Warranty Deed | -- | First American Title |
Mortgage History
| Date | Status | Loan Amount | Loan Type |
|---|---|---|---|
| Open | $50,000 | Credit Line Revolving | |
| Open | $234,800 | VA | |
| Previous Owner | $203,500 | New Conventional | |
| Previous Owner | $200,365 | New Conventional | |
| Previous Owner | $200,393 | Purchase Money Mortgage | |
| Previous Owner | $124,581 | No Value Available | |
| Previous Owner | $93,750 | No Value Available | |
| Closed | $2,000 | No Value Available |
Similar Homes in Sandy, UT
Source: UtahRealEstate.com
MLS Number: 2084470
APN: 28-08-182-021-0000
- 870 E Galena Dr
- 9898 S Barium Ln
- 1009 Cobalt Ln
- 9958 S Tulip Dr
- 1019 E Diamond Way
- 1056 E Platinum Way
- 9692 Mumford Dr
- 965 E 9400 S
- 9614 S 1210 E
- 665 E Howard Dr
- 740 E Cana Cir
- 9287 S Fordham Ct
- 9977 Lannae Dr
- 9870 S 475 E
- 440 E Torry Cir
- 9968 S Blossom Dr
- 9931 S Blossom Dr
- 828 E Hibiscus Ave
- 9910 S Darin Dr
- 9466 S Indian Ridge Dr
