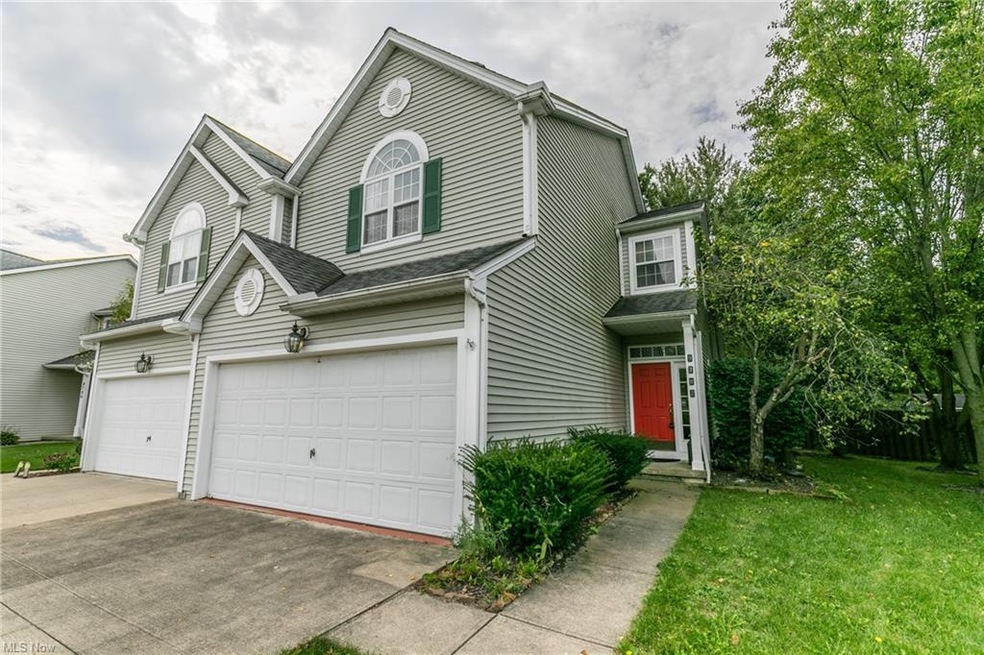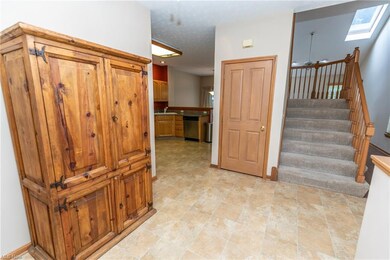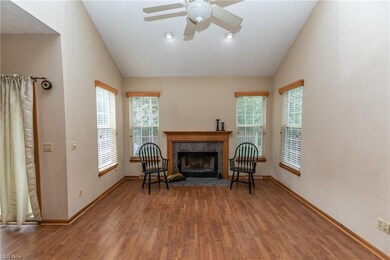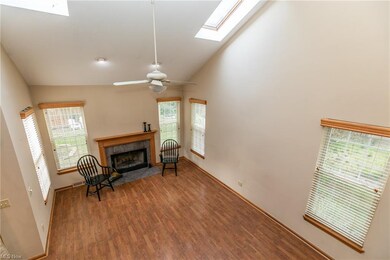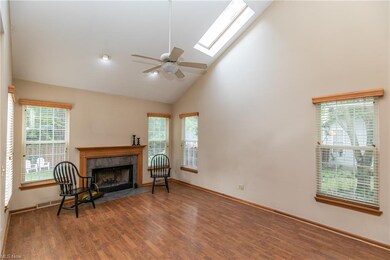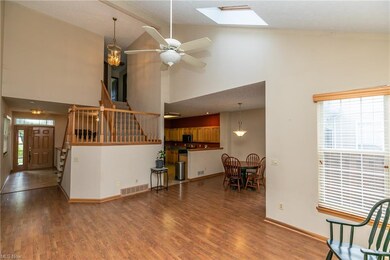
9782 Sugarbush Cir Olmsted Falls, OH 44138
Highlights
- 1 Fireplace
- 2 Car Direct Access Garage
- Community Playground
- Falls-Lenox Primary Elementary School Rated A-
- Cul-De-Sac
- Forced Air Heating and Cooling System
About This Home
As of December 2021Welcome home to this adorable move in ready townhome in Olmsted Falls. Walking in the home boasts vaulted 2 story ceilings and natural light throughout. The home greets you with a small foyer and a small eating area to your left. Straight ahead you notice the home's spectacular great room with vaulted ceilings 2 story open staircase and the homes fireplace. The room opens to the dining room spacious enough for a family table with leaves. Home is fantastic for entertaining as it features an open floor plan. Large kitchen with lots of both cabinet and counter space. Second floor features 2 spacious bedrooms, a full bath and a fantastic master. Master bedroom features cathedral ceiling, walk in closet and HUGE en suite/master bath. Private fenced it backyard with coy pond. 2018 A/C, Newer Roof & Home Warranty makes this home MOVE IN READY!! Book your private showing today!
Last Agent to Sell the Property
EXP Realty, LLC. License #2013004185 Listed on: 10/01/2021

Home Details
Home Type
- Single Family
Est. Annual Taxes
- $5,322
Year Built
- Built in 1996
Lot Details
- 6,146 Sq Ft Lot
- Cul-De-Sac
- Street terminates at a dead end
- Property is Fully Fenced
- Wood Fence
HOA Fees
- $8 Monthly HOA Fees
Parking
- 2 Car Direct Access Garage
Home Design
- Asphalt Roof
- Vinyl Construction Material
Interior Spaces
- 1,840 Sq Ft Home
- 2-Story Property
- 1 Fireplace
- Basement Fills Entire Space Under The House
Bedrooms and Bathrooms
- 3 Bedrooms
Utilities
- Forced Air Heating and Cooling System
- Heating System Uses Gas
Listing and Financial Details
- Assessor Parcel Number 291-35-107
Community Details
Overview
- Association fees include property management
- Plum Creek Community
Recreation
- Community Playground
Ownership History
Purchase Details
Home Financials for this Owner
Home Financials are based on the most recent Mortgage that was taken out on this home.Purchase Details
Home Financials for this Owner
Home Financials are based on the most recent Mortgage that was taken out on this home.Purchase Details
Home Financials for this Owner
Home Financials are based on the most recent Mortgage that was taken out on this home.Purchase Details
Purchase Details
Home Financials for this Owner
Home Financials are based on the most recent Mortgage that was taken out on this home.Similar Homes in the area
Home Values in the Area
Average Home Value in this Area
Purchase History
| Date | Type | Sale Price | Title Company |
|---|---|---|---|
| Warranty Deed | $215,000 | Newman Title | |
| Warranty Deed | $152,700 | Ohio First Land Title | |
| Interfamily Deed Transfer | -- | First Nations | |
| Interfamily Deed Transfer | -- | -- | |
| Deed | $159,900 | -- |
Mortgage History
| Date | Status | Loan Amount | Loan Type |
|---|---|---|---|
| Open | $196,886 | FHA | |
| Previous Owner | $147,240 | VA | |
| Previous Owner | $153,000 | New Conventional | |
| Previous Owner | $118,300 | Unknown | |
| Previous Owner | $15,000 | Credit Line Revolving | |
| Previous Owner | $135,900 | New Conventional |
Property History
| Date | Event | Price | Change | Sq Ft Price |
|---|---|---|---|---|
| 12/14/2021 12/14/21 | Sold | $215,000 | 0.0% | $117 / Sq Ft |
| 10/04/2021 10/04/21 | Pending | -- | -- | -- |
| 10/01/2021 10/01/21 | For Sale | $215,000 | +40.8% | $117 / Sq Ft |
| 10/31/2014 10/31/14 | Sold | $152,700 | -4.3% | $83 / Sq Ft |
| 09/17/2014 09/17/14 | Pending | -- | -- | -- |
| 07/29/2014 07/29/14 | For Sale | $159,500 | -- | $87 / Sq Ft |
Tax History Compared to Growth
Tax History
| Year | Tax Paid | Tax Assessment Tax Assessment Total Assessment is a certain percentage of the fair market value that is determined by local assessors to be the total taxable value of land and additions on the property. | Land | Improvement |
|---|---|---|---|---|
| 2024 | $4,954 | $75,250 | $15,190 | $60,060 |
| 2023 | $5,351 | $67,170 | $14,770 | $52,400 |
| 2022 | $5,309 | $67,170 | $14,770 | $52,400 |
| 2021 | $5,257 | $67,170 | $14,770 | $52,400 |
| 2020 | $5,322 | $60,520 | $13,300 | $47,220 |
| 2019 | $4,724 | $172,900 | $38,000 | $134,900 |
| 2018 | $4,718 | $60,520 | $13,300 | $47,220 |
| 2017 | $4,518 | $53,420 | $10,540 | $42,880 |
| 2016 | $4,495 | $53,420 | $10,540 | $42,880 |
| 2015 | $4,354 | $53,420 | $10,540 | $42,880 |
| 2014 | $4,354 | $50,400 | $9,940 | $40,460 |
Agents Affiliated with this Home
-

Seller's Agent in 2021
Christine Stowell
EXP Realty, LLC.
(440) 263-8630
17 in this area
221 Total Sales
-

Buyer's Agent in 2021
Rami Jaafar
Russell Real Estate Services
(216) 650-9177
1 in this area
27 Total Sales
-

Seller's Agent in 2014
Kristen Eiermann
Howard Hanna
(440) 935-0993
2 in this area
253 Total Sales
-

Buyer's Agent in 2014
Heidi Richissin
RE/MAX
(216) 509-8169
20 Total Sales
Map
Source: MLS Now
MLS Number: 4321939
APN: 291-35-107
- 9797 Sugarbush Cir
- 23435 Wainwright Terrace
- 23450 Wainwright Terrace
- 9604 Grist Mill Run
- 23271 Grist Mill Ct Unit 1
- 23003 Chandlers Ln Unit 339
- 23135 Grist Mill Ct Unit 29C
- 23002 Chandlers Ln Unit 101
- 23002 Chandlers Ln Unit 102
- 8748 Bottle Brush Dr
- 458 Sprague Rd
- 774 Bridle Ln
- 8302 Lorraine Dr
- 8896 Firethorne Dr
- 663 Sonora Ct
- 530 Crossbrook Dr
- 8319 Lorraine Dr
- 8875 N Marks Rd
- 8915 Leatherleaf Dr
- 405 Baldwin Dr
