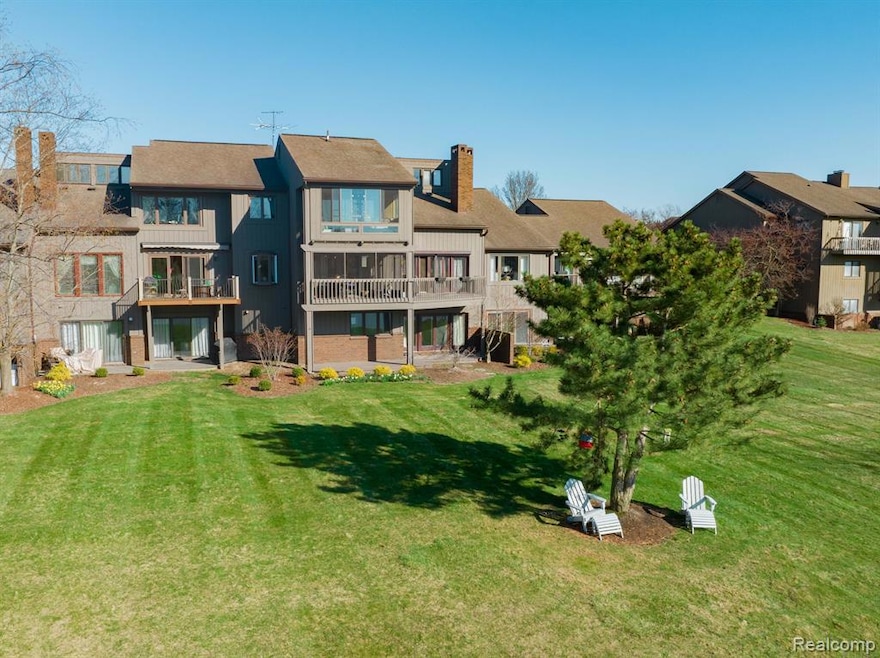
$365,000
- 4 Beds
- 3 Baths
- 1,630 Sq Ft
- 9830 Hawthorne Glen Dr
- Unit 21
- Grosse Ile, MI
Welcome to 9830 Hawthorne Glen Dr—an exceptional ranch-style condo with a finished lower level walk-out, located in desirable Hawthorne Place and perfectly positioned to take in peaceful views of the big pond and surrounding wildlife. This beautifully maintained ground-floor unit offers a spacious and functional layout with 3 bedrooms and 2 full baths on the main floor. The kitchen features
Maria Starkey MBA Realty
