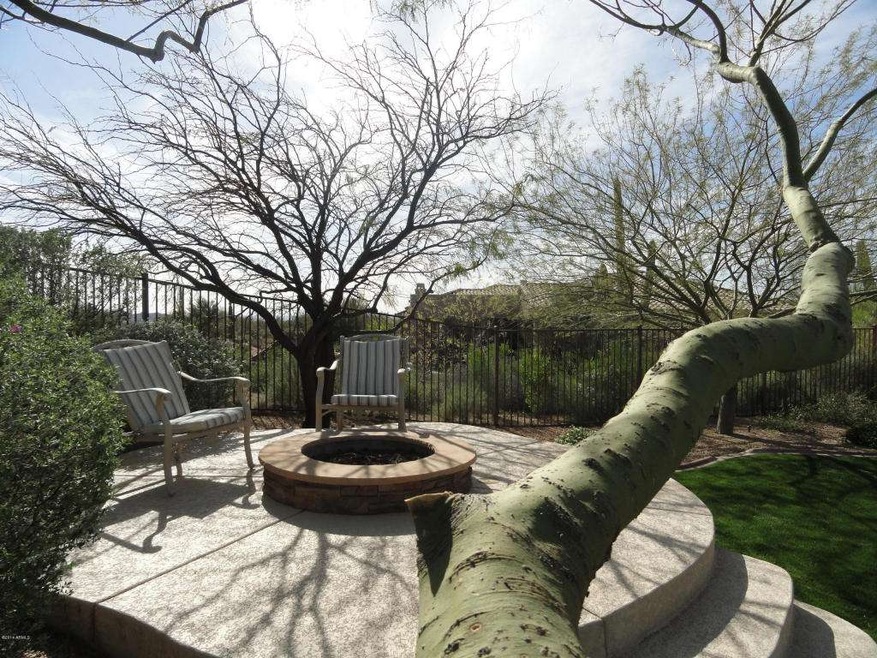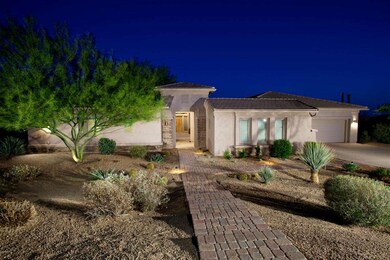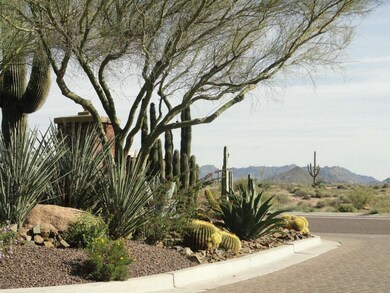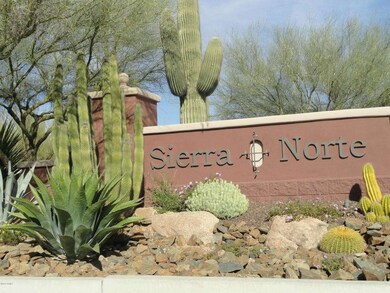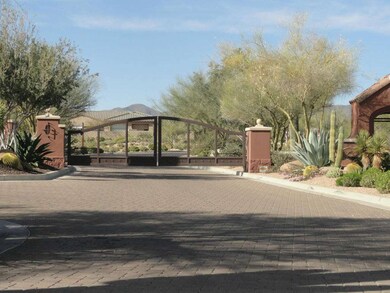
9785 E Suncrest Rd Scottsdale, AZ 85262
Estimated Value: $1,264,000 - $1,632,472
Highlights
- Guest House
- Private Pool
- City Lights View
- Black Mountain Elementary School Rated A-
- Gated Community
- Contemporary Architecture
About This Home
As of August 2014Mountain Views, City Lights, & Sonoran Desert. 4.5 miles from Historic Cave Creek.There is no limit to the varied shopping and dining experiences in this area. Golf next door at Maribel, award-winning North Scottsdale Golf Club community is home to one of Tom Fazio’s beautiful desert courses. Home has beautiful gourmet kitchen, double ovens, granite counters, 48'' GE Refrigerator. Living and dining room w/gas raised hearth fireplace. Large master with private outside sitting area, 2 walk in closets, oversize tub, walk in dual head shower. PLUS GUEST HOUSE 480 sq. ft. 3 room eat in kitchen & laundry. Front private courtyard, pool, fire pit, built-in BBQ
Last Agent to Sell the Property
Bernadette Coss
HomeSmart License #SA628126000 Listed on: 03/18/2014

Home Details
Home Type
- Single Family
Est. Annual Taxes
- $3,125
Year Built
- Built in 2004
Lot Details
- 0.96 Acre Lot
- Desert faces the front of the property
- Wrought Iron Fence
- Block Wall Fence
- Sprinklers on Timer
HOA Fees
- $119 Monthly HOA Fees
Parking
- 3 Car Garage
- Garage Door Opener
Property Views
- City Lights
- Mountain
Home Design
- Contemporary Architecture
- Wood Frame Construction
- Tile Roof
- Stucco
Interior Spaces
- 3,960 Sq Ft Home
- 1-Story Property
- Wet Bar
- Ceiling height of 9 feet or more
- Ceiling Fan
- 1 Fireplace
- Double Pane Windows
- Security System Owned
Kitchen
- Eat-In Kitchen
- Breakfast Bar
- Kitchen Island
- Granite Countertops
Flooring
- Carpet
- Tile
Bedrooms and Bathrooms
- 4 Bedrooms
- Primary Bathroom is a Full Bathroom
- 4.5 Bathrooms
- Dual Vanity Sinks in Primary Bathroom
- Bathtub With Separate Shower Stall
Outdoor Features
- Private Pool
- Covered patio or porch
- Fire Pit
- Built-In Barbecue
Schools
- Black Mountain Elementary School
- Sonoran Trails Middle School
- Cactus Shadows High School
Utilities
- Refrigerated Cooling System
- Heating System Uses Natural Gas
- High Speed Internet
- Cable TV Available
Additional Features
- No Interior Steps
- Guest House
Listing and Financial Details
- Tax Lot 6
- Assessor Parcel Number 219-62-108
Community Details
Overview
- Association fees include street maintenance
- Az Comm Mgmt Association, Phone Number (480) 335-1190
- Built by Toll Brothers
- Sierra Norte Subdivision, Cadiz Floorplan
Recreation
- Tennis Courts
- Community Playground
- Bike Trail
Security
- Gated Community
Ownership History
Purchase Details
Home Financials for this Owner
Home Financials are based on the most recent Mortgage that was taken out on this home.Purchase Details
Similar Homes in Scottsdale, AZ
Home Values in the Area
Average Home Value in this Area
Purchase History
| Date | Buyer | Sale Price | Title Company |
|---|---|---|---|
| Gleghorn Richard A | $734,000 | Chicago Title Agency Inc | |
| Sirvinskas Alan A | $620,135 | Westminster Title Agency Inc | |
| Toll Brothers Az Lp | -- | Westminster Title Agency Inc |
Mortgage History
| Date | Status | Borrower | Loan Amount |
|---|---|---|---|
| Open | Gleghorn Richard A | $600,000 | |
| Closed | Gleghorn Richard A | $587,200 | |
| Previous Owner | Sirvinskas Alan A | $250,000 |
Property History
| Date | Event | Price | Change | Sq Ft Price |
|---|---|---|---|---|
| 08/15/2014 08/15/14 | Sold | $734,000 | -2.0% | $185 / Sq Ft |
| 07/05/2014 07/05/14 | Price Changed | $749,000 | 0.0% | $189 / Sq Ft |
| 07/04/2014 07/04/14 | Pending | -- | -- | -- |
| 03/18/2014 03/18/14 | For Sale | $749,000 | -- | $189 / Sq Ft |
Tax History Compared to Growth
Tax History
| Year | Tax Paid | Tax Assessment Tax Assessment Total Assessment is a certain percentage of the fair market value that is determined by local assessors to be the total taxable value of land and additions on the property. | Land | Improvement |
|---|---|---|---|---|
| 2025 | $3,930 | $84,183 | -- | -- |
| 2024 | $3,796 | $80,175 | -- | -- |
| 2023 | $3,796 | $104,620 | $20,920 | $83,700 |
| 2022 | $3,644 | $73,430 | $14,680 | $58,750 |
| 2021 | $4,048 | $72,500 | $14,500 | $58,000 |
| 2020 | $3,982 | $65,960 | $13,190 | $52,770 |
| 2019 | $4,038 | $65,780 | $13,150 | $52,630 |
| 2018 | $3,962 | $70,960 | $14,190 | $56,770 |
| 2017 | $3,800 | $69,830 | $13,960 | $55,870 |
| 2016 | $3,777 | $67,950 | $13,590 | $54,360 |
| 2015 | $3,592 | $60,300 | $12,060 | $48,240 |
Agents Affiliated with this Home
-

Seller's Agent in 2014
Bernadette Coss
HomeSmart
(480) 467-4900
-
Barbara Lane

Buyer's Agent in 2014
Barbara Lane
Realty One Group
(480) 584-3311
27 Total Sales
Map
Source: Arizona Regional Multiple Listing Service (ARMLS)
MLS Number: 5087133
APN: 219-62-108
- 9753 E Suncrest Rd
- 9940 E Aleka Way
- 9989 E Aleka Way Unit 337
- 9715 E Allison Way Unit 15
- 9432 E Quail Trail
- 10071 E Aniko Dr
- Lot 47 Wild Flower Rd Unit 47
- 37301 N 99th St
- 37308 N 100th Place
- 36444 N Stardust Ln
- 9936 E Winter Sun Dr
- 0 E Romping Rd Unit 3 6805848
- 9562 E Cavalry Dr
- 35360 N 93rd Way
- 9446 E Romping Rd
- 36420 N 105th Place
- 36389 N 105th Place
- 9653 E Sidewinder Trail
- 9514 E Cavalry Dr
- 36421 N 105th Place
- 9785 E Suncrest Rd
- 9769 E Suncrest Rd
- 36203 N Peaceful Ln
- 36219 N Peaceful Ln
- 9758 E Suncrest Rd
- 9740 E Suncrest Rd
- 36248 N 98th Way
- 36235 N Peaceful Ln
- 9737 E Suncrest Rd
- 36251 N Peaceful Ln
- 9722 E Suncrest Rd
- 36296 N 98th Way
- 36267 N 98th Way
- 9721 E Suncrest Rd
- 9777 E Granite Peak Trail
- 9759 E Granite Peak Trail
- 9741 E Granite Peak Trail
- 36283 N 98th Way
- 9795 E Granite Peak Trail
- 9705 E Suncrest Rd
