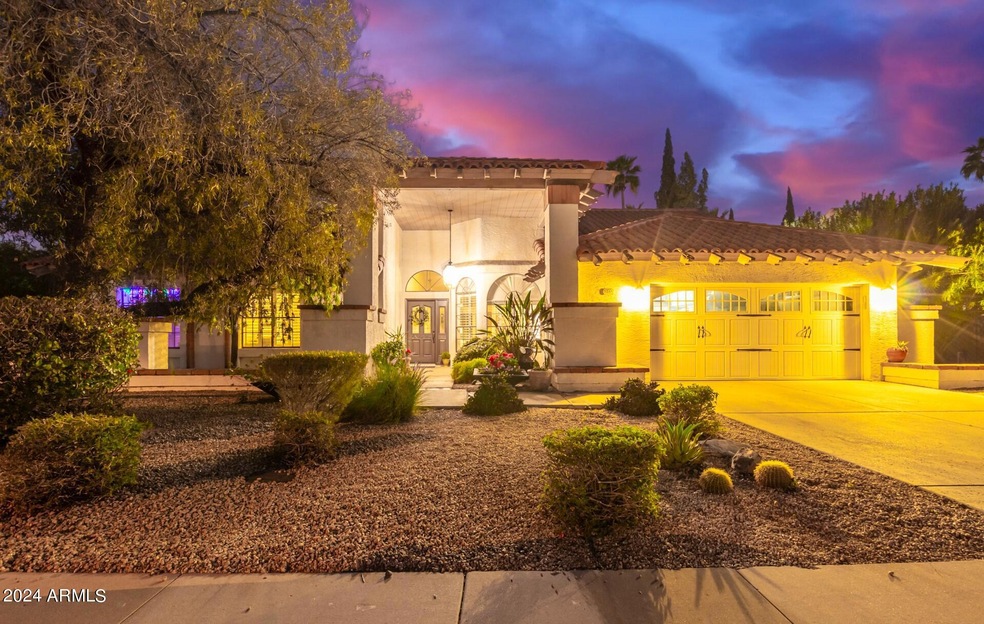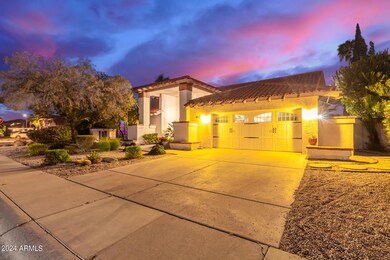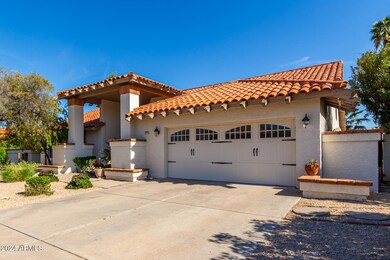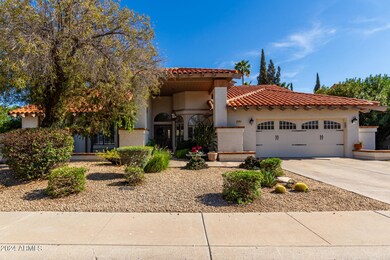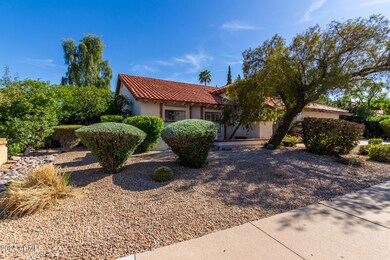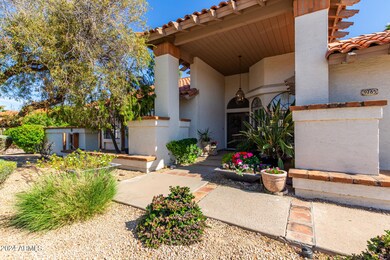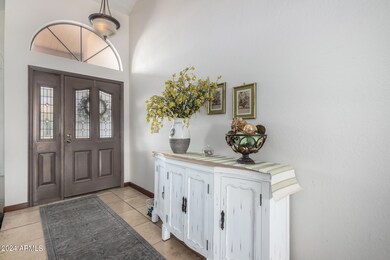
9785 E Turquoise Ave Scottsdale, AZ 85258
Scottsdale Ranch NeighborhoodHighlights
- Private Pool
- 0.28 Acre Lot
- Covered patio or porch
- Laguna Elementary School Rated A
- Corner Lot
- Dual Vanity Sinks in Primary Bathroom
About This Home
As of July 2024Searching for your next home? Look no further than this stunning 4-bedroom, 2.5-bathroom residence now available on the market! Situated on a prime corner lot, this home boasts impressive curb appeal with a meticulously manicured front yard, a spacious 2-car garage, and a charming front porch that welcomes you in style.
Step inside to discover a generous living area, perfect for entertaining guests. With elegant wood-look tile flooring complemented by plush carpeting in select areas, soaring ceilings, a tasteful designer palette, and plantation shutters throughout, every detail exudes refinement and comfort.
The inviting family room features a cozy dining area, a welcoming fireplace, and chic French doors, adding to the home's charm and character. Prepare culinary delights in the beautiful kitchen, equipped with white cabinetry accented by granite countertops, a convenient pantry, recessed lighting, stainless steel appliances, and a peninsula complete with a breakfast bar.
Retreat to the luxurious primary bedroom, offering private outdoor access, a spacious walk-in closet, and a full ensuite bathroom for your ultimate relaxation and convenience.
Outside, the expansive backyard beckons with a covered patio, lush green landscape, and a sparkling diving pool, providing the perfect setting for enjoying the upcoming summer days with family and friends.
Don't miss out on this remarkable opportunity to make this your dream home!
Home Details
Home Type
- Single Family
Est. Annual Taxes
- $3,535
Year Built
- Built in 1985
Lot Details
- 0.28 Acre Lot
- Desert faces the front of the property
- Block Wall Fence
- Corner Lot
HOA Fees
- $39 Monthly HOA Fees
Parking
- 2 Car Garage
Home Design
- Wood Frame Construction
- Tile Roof
- Stucco
Interior Spaces
- 2,656 Sq Ft Home
- 1-Story Property
- Family Room with Fireplace
Bedrooms and Bathrooms
- 4 Bedrooms
- Primary Bathroom is a Full Bathroom
- 2.5 Bathrooms
- Dual Vanity Sinks in Primary Bathroom
- Bathtub With Separate Shower Stall
Outdoor Features
- Private Pool
- Covered patio or porch
Schools
- Laguna Elementary School
- Mountainside Middle School
Utilities
- Central Air
- Heating Available
Community Details
- Association fees include (see remarks)
- Scottsdale Ranch Association, Phone Number (480) 860-2022
- Scottsdale Ranch Unit 2 Subdivision
Listing and Financial Details
- Tax Lot 46
- Assessor Parcel Number 217-35-170
Ownership History
Purchase Details
Home Financials for this Owner
Home Financials are based on the most recent Mortgage that was taken out on this home.Purchase Details
Home Financials for this Owner
Home Financials are based on the most recent Mortgage that was taken out on this home.Purchase Details
Home Financials for this Owner
Home Financials are based on the most recent Mortgage that was taken out on this home.Purchase Details
Home Financials for this Owner
Home Financials are based on the most recent Mortgage that was taken out on this home.Purchase Details
Purchase Details
Home Financials for this Owner
Home Financials are based on the most recent Mortgage that was taken out on this home.Purchase Details
Home Financials for this Owner
Home Financials are based on the most recent Mortgage that was taken out on this home.Purchase Details
Home Financials for this Owner
Home Financials are based on the most recent Mortgage that was taken out on this home.Similar Homes in Scottsdale, AZ
Home Values in the Area
Average Home Value in this Area
Purchase History
| Date | Type | Sale Price | Title Company |
|---|---|---|---|
| Warranty Deed | $900,000 | Great American Title Agency | |
| Interfamily Deed Transfer | -- | Lawyers Title Insurance Corp | |
| Interfamily Deed Transfer | -- | Fidelity National Title | |
| Special Warranty Deed | $320,000 | First American Title | |
| Trustee Deed | $364,000 | Grand Canyon Title Agency In | |
| Warranty Deed | $366,000 | Stewart Title & Trust | |
| Cash Sale Deed | $290,000 | Stewart Title & Trust | |
| Warranty Deed | $260,000 | Old Republic Title Agency |
Mortgage History
| Date | Status | Loan Amount | Loan Type |
|---|---|---|---|
| Open | $950,000 | New Conventional | |
| Previous Owner | $462,000 | Purchase Money Mortgage | |
| Previous Owner | $67,000 | Credit Line Revolving | |
| Previous Owner | $257,500 | Purchase Money Mortgage | |
| Previous Owner | $256,000 | No Value Available | |
| Previous Owner | $329,400 | New Conventional | |
| Previous Owner | $247,000 | New Conventional |
Property History
| Date | Event | Price | Change | Sq Ft Price |
|---|---|---|---|---|
| 07/12/2025 07/12/25 | For Sale | $1,675,000 | +86.1% | $590 / Sq Ft |
| 07/24/2024 07/24/24 | Sold | $900,000 | -5.3% | $339 / Sq Ft |
| 06/29/2024 06/29/24 | Price Changed | $950,000 | 0.0% | $358 / Sq Ft |
| 06/18/2024 06/18/24 | Price Changed | $950,000 | 0.0% | $358 / Sq Ft |
| 05/22/2024 05/22/24 | Pending | -- | -- | -- |
| 05/15/2024 05/15/24 | Price Changed | $950,000 | 0.0% | $358 / Sq Ft |
| 05/15/2024 05/15/24 | For Sale | $950,000 | +5.6% | $358 / Sq Ft |
| 05/07/2024 05/07/24 | Off Market | $900,000 | -- | -- |
| 04/01/2024 04/01/24 | Price Changed | $1,050,000 | +5.5% | $395 / Sq Ft |
| 03/28/2024 03/28/24 | For Sale | $995,000 | +10.6% | $375 / Sq Ft |
| 03/22/2024 03/22/24 | Off Market | $900,000 | -- | -- |
Tax History Compared to Growth
Tax History
| Year | Tax Paid | Tax Assessment Tax Assessment Total Assessment is a certain percentage of the fair market value that is determined by local assessors to be the total taxable value of land and additions on the property. | Land | Improvement |
|---|---|---|---|---|
| 2025 | $3,588 | $61,671 | -- | -- |
| 2024 | $3,535 | $58,735 | -- | -- |
| 2023 | $3,535 | $84,030 | $16,800 | $67,230 |
| 2022 | $3,324 | $63,410 | $12,680 | $50,730 |
| 2021 | $3,569 | $58,130 | $11,620 | $46,510 |
| 2020 | $3,533 | $53,150 | $10,630 | $42,520 |
| 2019 | $3,428 | $51,750 | $10,350 | $41,400 |
| 2018 | $3,349 | $45,380 | $9,070 | $36,310 |
| 2017 | $3,160 | $45,370 | $9,070 | $36,300 |
| 2016 | $3,078 | $40,910 | $8,180 | $32,730 |
| 2015 | $2,977 | $38,550 | $7,710 | $30,840 |
Agents Affiliated with this Home
-
David Bauguss

Seller's Agent in 2025
David Bauguss
Real Broker
(602) 692-2270
7 Total Sales
-
Adam Prather

Seller's Agent in 2024
Adam Prather
eXp Realty
(480) 298-3564
2 in this area
178 Total Sales
-
Linda Cuevas
L
Seller Co-Listing Agent in 2024
Linda Cuevas
Russ Lyon Sotheby's International Realty
(480) 242-1588
1 in this area
56 Total Sales
-
Judith Laninga

Buyer's Agent in 2024
Judith Laninga
eXp Realty
(623) 939-8900
1 in this area
11 Total Sales
Map
Source: Arizona Regional Multiple Listing Service (ARMLS)
MLS Number: 6667392
APN: 217-35-170
- 9736 E Turquoise Ave
- 9736 E Ironwood Dr
- 9711 E Mountain View Rd Unit 2524
- 9711 E Mountain View Rd Unit 1516
- 9992 E Carol Ave
- 9705 E Mountain View Rd Unit 1096
- 9705 E Mountain View Rd Unit 1064
- 9849 E Topaz Dr
- 10008 E Saddlehorn Trail
- 9797 N 100th Place
- 10068 E Turquoise Ave
- 10015 E Mountain View Rd Unit 2034
- 10015 E Mountain View Rd Unit 2012
- 10015 E Mountain View Rd Unit 2010
- 10015 E Mountain View Rd Unit 2011
- 9637 E Gold Dust Ave
- 9708 E Via Linda Unit 1350
- 9740 E Gold Dust Ave Unit 1
- 10023 E Sunnyslope Ln
- 10021 E Sunnyslope Ln
