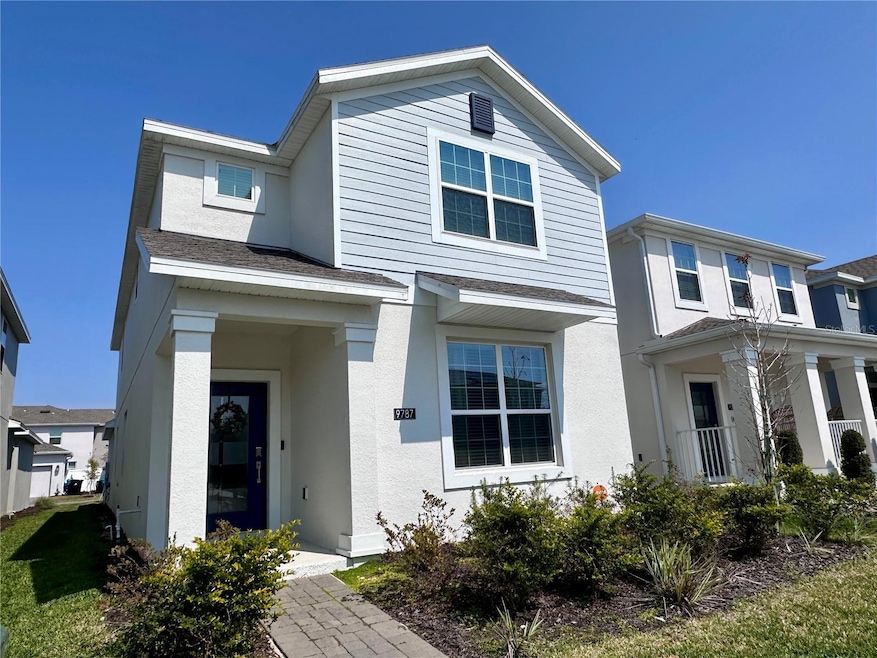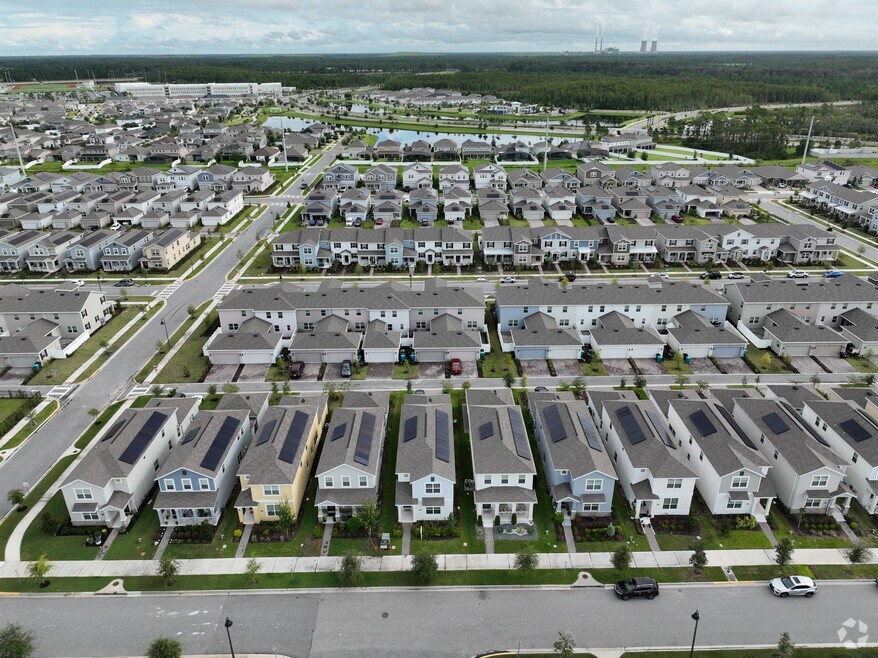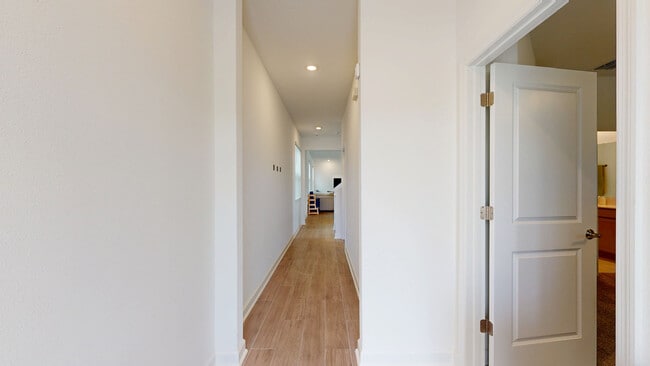
9787 Introduction Way Orlando, FL 32832
Storey Park NeighborhoodEstimated payment $3,612/month
Highlights
- Fitness Center
- Solar Power System
- Contemporary Architecture
- Sun Blaze Elementary School Rated A-
- Clubhouse
- Main Floor Primary Bedroom
About This Home
If you are looking for a modern, luxurious, move-in ready, energy efficient, almost brand new home in the thriving Lake Nona area of Orlando, you must see this house built in 2023, located in the newer part of Storey Park! You are not just purchasing a home, you are buying a resort-style lifestyle! This neighborhood is so new that some internet maps show this house being surrounded by dirt, but this house, and all the houses around it, have been completed and there's no need to worry about construction going on immediately around you. This amazing 2 story home features 4 bedrooms plus a 2nd Floor Loft and Laundry Room, 3 full bathrooms and 1 half bath (on the first floor). There are 2 Primary Bedrooms (Master Suites), one on each level, making this ideal for multigenerational living. The kitchen has stainless steel appliances with quartz countertops and a big breakfast island. It overlooks the Dining and Living Room area. The 2nd floor has a loft in the middle, surrounded by 3 bedrooms and the Laundry Room. Washer & Dryer are not included. There is a 2 car garage and a driveway with room for 2 guest vehicles, accessible from the back of the house on Eyre Aly. This house includes a 50 gallon, Hybrid Electric Heat Pump water heater. It also includes leased Solar panels on the roof, which is easily assumable by the Buyer, without any credit checks. To power this house, $73 plus applicable taxes is paid monthly to Sunstrong Management (which is NOT subject to increases for the life of the lease) and in addition, current Owners pay approximately $20/month to Duke Energy, based on their usage. Owners use an app to monitor the performance of the system. See attachments for details on this 20 year Lease. There is also an in-wall pest system. HOA payment includes basic internet, cable and a land line with Spectrum Bulk Services. It's an excellent floor plan with plenty of storage areas. Although this house does not have a yard, it's a 2 minute walk to the closest Community Center which gives you access to green space, playground, basketball & volleyball court, a pool, fitness center and the community mailboxes. You would also have access to the second Community Center located at 11650 Biography Way (a 3 min drive or 23 min walk), where there's a Clubhouse with a resort-style swimming pool (lap pool, lounge pool, hot tub) and full-service cafe with Poolside food and beverage service, fitness center, community garden, tennis court, playground, gated dog park, and walking paths throughout the neighborhood. This community hosts weekly events all year round and is very festive with all the holidays. Note: Google maps lists an incorrect location for property. It is actually located at the intersection of Introduction Way & Petition Way. This property is walking distance to the Innovation Middle School and new high school (Innovation High School). A new state-of-the-art Elementary School is being built at the end of Introduction way & Dowden and it's projected to open August 2026. In the meantime, Sun Blaze Elementary School is an 8 min drive. It is a 10 mins to Boxi Park & Lake Nona Town Center, 14 min to Orlando Airport MCO, 18 min to Waterford Lakes Town Center, approx. 35 min to the Theme Parks, 45 min to KSC and 51 min to Cocoa Beach. Time to move to one of the newest and almost fully developed communities in the city. Schedule a showing today! (Measurements are approximate. Buyer should take their own measurements)
Listing Agent
KONA REALTY SERVICES LLC Brokerage Phone: 407-960-6844 License #3379697 Listed on: 03/12/2025
Home Details
Home Type
- Single Family
Est. Annual Taxes
- $9,507
Year Built
- Built in 2023
Lot Details
- 3,878 Sq Ft Lot
- Southwest Facing Home
- Landscaped
- Level Lot
- Property is zoned PD
HOA Fees
- $104 Monthly HOA Fees
Parking
- 2 Car Attached Garage
- Rear-Facing Garage
- Garage Door Opener
- Guest Parking
Home Design
- Contemporary Architecture
- Slab Foundation
- Shingle Roof
- Concrete Siding
- Block Exterior
- Stucco
Interior Spaces
- 2,496 Sq Ft Home
- 2-Story Property
- Ceiling Fan
- Window Treatments
- Combination Dining and Living Room
- Loft
- Inside Utility
- Security System Leased
Kitchen
- Range
- Microwave
- Dishwasher
- Solid Surface Countertops
- Disposal
Flooring
- Carpet
- Tile
Bedrooms and Bathrooms
- 4 Bedrooms
- Primary Bedroom on Main
- Primary Bedroom Upstairs
- En-Suite Bathroom
- Walk-In Closet
- Jack-and-Jill Bathroom
- Single Vanity
- Bathtub With Separate Shower Stall
Laundry
- Laundry Room
- Laundry in Hall
- Laundry on upper level
- Washer and Electric Dryer Hookup
Eco-Friendly Details
- Solar Power System
Schools
- Sun Blaze Elementary School
- Innovation Middle School
- Lake Nona High School
Utilities
- Central Heating and Cooling System
- Thermostat
- Electric Water Heater
Listing and Financial Details
- Visit Down Payment Resource Website
- Legal Lot and Block 495 / /K
- Assessor Parcel Number 33-23-31-2004-04-950
- $1,398 per year additional tax assessments
Community Details
Overview
- Association fees include cable TV, internet, recreational facilities
- $189 Other Monthly Fees
- Rebecca Black Association, Phone Number (407) 867-5900
- Visit Association Website
- Storey Park Ph 3 Prcl K Subdivision
Amenities
- Clubhouse
- Community Mailbox
Recreation
- Tennis Courts
- Recreation Facilities
- Community Playground
- Fitness Center
- Community Pool
- Community Spa
- Park
- Trails
3D Interior and Exterior Tours
Floorplans
Map
Home Values in the Area
Average Home Value in this Area
Tax History
| Year | Tax Paid | Tax Assessment Tax Assessment Total Assessment is a certain percentage of the fair market value that is determined by local assessors to be the total taxable value of land and additions on the property. | Land | Improvement |
|---|---|---|---|---|
| 2025 | $9,507 | $463,400 | $70,000 | $393,400 |
| 2024 | $2,728 | $444,700 | $70,000 | $374,700 |
| 2023 | $2,728 | $70,000 | $70,000 | -- |
Property History
| Date | Event | Price | List to Sale | Price per Sq Ft |
|---|---|---|---|---|
| 12/30/2025 12/30/25 | Price Changed | $520,000 | -1.9% | $208 / Sq Ft |
| 09/20/2025 09/20/25 | Price Changed | $530,000 | -1.9% | $212 / Sq Ft |
| 06/11/2025 06/11/25 | Price Changed | $540,000 | -1.8% | $216 / Sq Ft |
| 03/26/2025 03/26/25 | Price Changed | $549,999 | -4.3% | $220 / Sq Ft |
| 03/12/2025 03/12/25 | For Sale | $575,000 | -- | $230 / Sq Ft |
Purchase History
| Date | Type | Sale Price | Title Company |
|---|---|---|---|
| Special Warranty Deed | $490,500 | Lennar Title |
Mortgage History
| Date | Status | Loan Amount | Loan Type |
|---|---|---|---|
| Open | $441,426 | New Conventional |
About the Listing Agent

I’ve lived in Florida since 1996 and started working in the Central Florida Real Estate industry in 1998 for a the country's first Wholesale Real Estate Firm, RealNet USA, which specialized in foreclosures and handyman specials for Real Estate Investors. That's where I learned about real estate investing, how to find, fund and exit real estate deals. I know how to find great deals, how to renovate properties and have them rented or sold. I know how to fund deals with hard money loans as well
Michelle's Other Listings
Source: Stellar MLS
MLS Number: O6288214
APN: 33-2331-2004-04-950
- 11726 Boldface Dr
- 9842 Introduction Way
- 11836 Language Way
- 11843 Language Way
- 11851 Language Way
- 11791 Language Way
- 11509 Rhyme Ave
- 11456 Rhyme Ave
- 11328 Listening Dr
- 11145 Lore Way
- 11959 Globe St
- 9867 Walkway Dr
- 11785 Tidal Aly
- Pinnacle Plan at Meridian Parks - Executive Series
- 9956 Red Canoe Aly
- Aurora Plan at Meridian Parks
- Grayton Plan at Meridian Parks - Signature Series
- Talbot Plan at Meridian Parks - Executive Series
- Catalina II Plan at Meridian Parks
- Talquin Plan at Meridian Parks - Signature Series
- 9746 Character Dr
- 11353 Listening Dr
- 11328 Listening Dr
- 12063 Language Way
- 9638 Peace Dr
- 11942 Dune Aly
- 11554 Buoy Pointe Place
- 11401 Biography Way
- 7810 Clove Hitch Way
- 11917 Sonnet Ave
- 11818 Epic Ave
- 11924 Story Time Dr
- 11934 Imaginary Way
- 11950 Philosophy Way
- 11626 Epic Ave
- 11925 Fiction Ave
- 12120 Philosophy Way
- 12111 Imaginary Way
- 9264 Moss Preserve Pkwy
- 11932 Satire St





