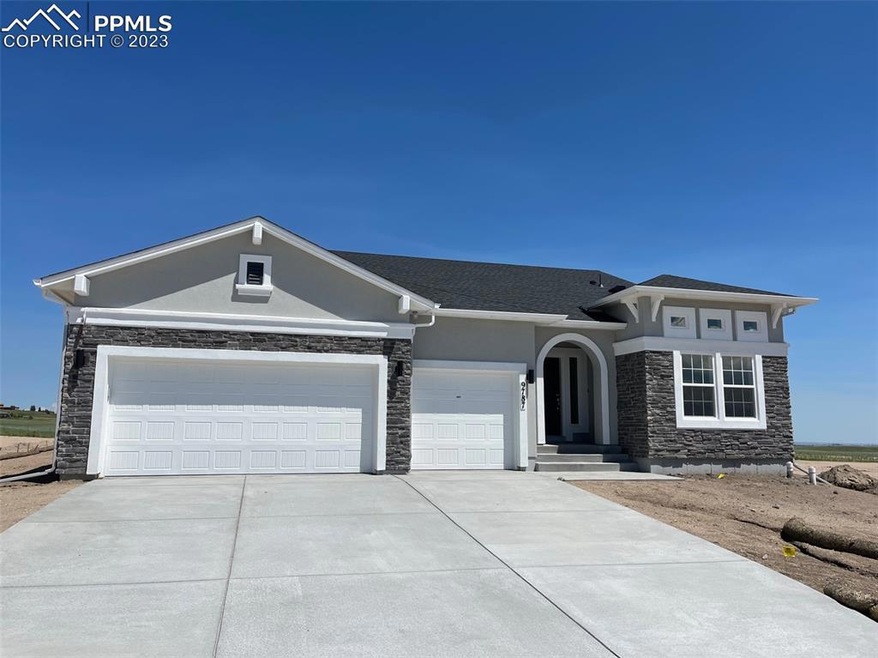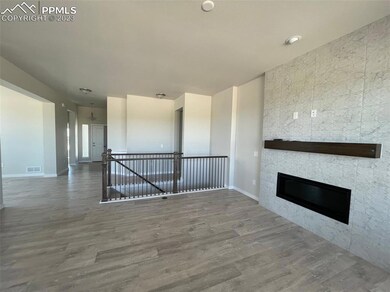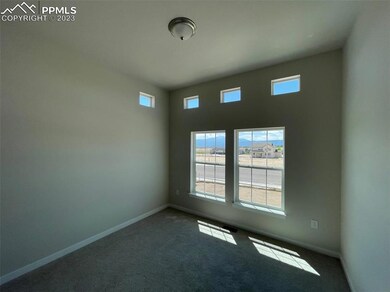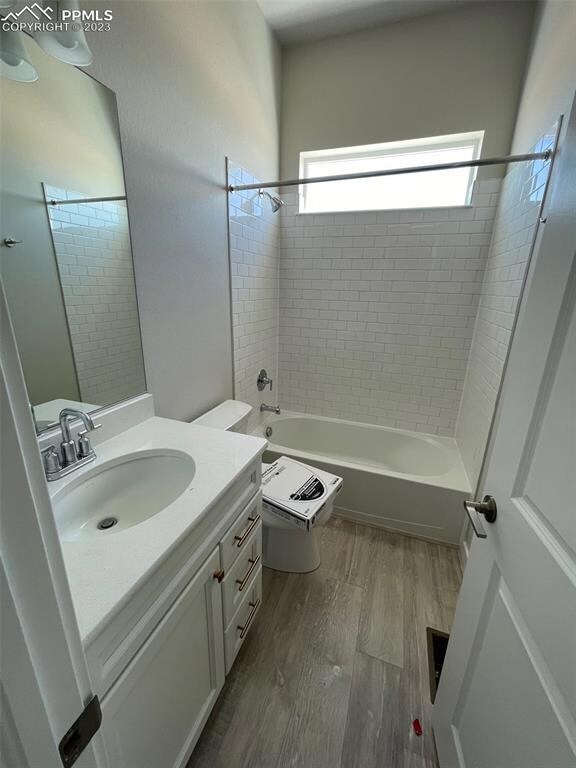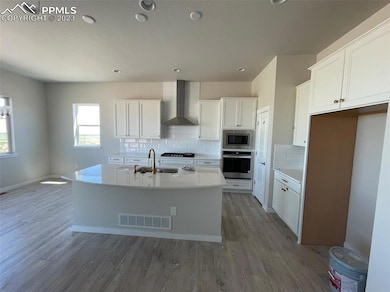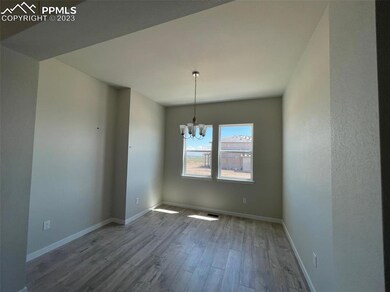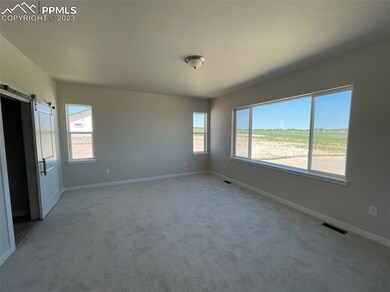
9787 Owl Perch Loop Colorado Springs, CO 80908
Highlights
- New Construction
- 0.4 Acre Lot
- Ranch Style House
- Ray E Kilmer Elementary School Rated A-
- Home Energy Rating Service (HERS) Rated Property
- Covered patio or porch
About This Home
As of January 2024Ready now! Paradise ranch plan in the Retreat at Timber Ridge. 5 bedroom, 4 bath, formal dining, 3 car garage home. Open concept great room has gas fireplace with floor to ceiling tile. Designer layout kitchen features white cabinets with crown molding, Bianco Fumo Quartz countertops, pantry, and stainless steel appliances including a gas cooktop. Dining spaces include a breakfast nook, island and formal dining room. From the breakfast nook walk out onto the covered patio perfect for relaxing or entertaining. Large main level master bedroom is separated from master bath with a barn door. Master bath has expanded shower, double sinks and spacious walk-in closet. In the mudroom off the garage take your shoes off on the built-in bench and turn left to enter into the laundry/master retreat or right to access the great room and kitchen. The finished basement has 1' taller ceiling height and features a large rec room. Two basement bedrooms, both with walk-in closets, share a bath. The third basement bedroom is a junior suite with its own bath and a walk-in closet. The home comes equipped with air conditioning, radon mitigation system and smart home package. This home is located in a covenant controlled community.
Home Details
Home Type
- Single Family
Est. Annual Taxes
- $270
Year Built
- Built in 2023 | New Construction
Lot Details
- 0.4 Acre Lot
- Landscaped
Parking
- 3 Car Attached Garage
Home Design
- Ranch Style House
- Wood Frame Construction
- Shingle Roof
- Stone Siding
- Stucco
Interior Spaces
- 3,748 Sq Ft Home
- Gas Fireplace
- Basement Fills Entire Space Under The House
- Electric Dryer Hookup
Kitchen
- Oven
- Plumbed For Gas In Kitchen
- Range
- Microwave
- Dishwasher
- Disposal
Flooring
- Carpet
- Laminate
- Tile
Bedrooms and Bathrooms
- 5 Bedrooms
Utilities
- Forced Air Heating and Cooling System
- 220 Volts in Kitchen
- Phone Available
- Cable TV Available
Additional Features
- Home Energy Rating Service (HERS) Rated Property
- Covered patio or porch
Community Details
- Association fees include covenant enforcement, management, trash removal
- Built by Classic Homes
- Paradise 134 C
Ownership History
Purchase Details
Home Financials for this Owner
Home Financials are based on the most recent Mortgage that was taken out on this home.Purchase Details
Similar Homes in Colorado Springs, CO
Home Values in the Area
Average Home Value in this Area
Purchase History
| Date | Type | Sale Price | Title Company |
|---|---|---|---|
| Warranty Deed | $727,000 | Cs Title | |
| Special Warranty Deed | $520,000 | Cs Title |
Mortgage History
| Date | Status | Loan Amount | Loan Type |
|---|---|---|---|
| Closed | $514,016 | New Conventional |
Property History
| Date | Event | Price | Change | Sq Ft Price |
|---|---|---|---|---|
| 06/27/2025 06/27/25 | For Sale | $839,900 | +7.6% | $226 / Sq Ft |
| 01/02/2024 01/02/24 | Sold | -- | -- | -- |
| 07/25/2023 07/25/23 | Price Changed | $780,903 | 0.0% | $208 / Sq Ft |
| 07/25/2023 07/25/23 | For Sale | $780,903 | +0.2% | $208 / Sq Ft |
| 06/14/2023 06/14/23 | Off Market | $779,153 | -- | -- |
| 05/31/2023 05/31/23 | For Sale | $779,153 | -- | $208 / Sq Ft |
Tax History Compared to Growth
Tax History
| Year | Tax Paid | Tax Assessment Tax Assessment Total Assessment is a certain percentage of the fair market value that is determined by local assessors to be the total taxable value of land and additions on the property. | Land | Improvement |
|---|---|---|---|---|
| 2025 | $6,671 | $50,950 | -- | -- |
| 2024 | $2,215 | $54,100 | $9,450 | $44,650 |
| 2023 | $2,215 | $68,210 | $68,210 | -- |
| 2022 | $269 | $2,180 | $2,180 | -- |
Agents Affiliated with this Home
-
Rob Reinmuth
R
Seller's Agent in 2025
Rob Reinmuth
Acquire Homes Inc
(719) 229-6945
9 in this area
126 Total Sales
-
Michael Tinlin
M
Seller's Agent in 2023
Michael Tinlin
Classic Residential Services
(719) 592-9333
63 in this area
691 Total Sales
Map
Source: Pikes Peak REALTOR® Services
MLS Number: 8555195
APN: 52273-04-011
- 8872 Falcon Nest Ct
- 16991 Early Light Dr
- 17111 Early Light Dr
- 11970 Woodridge Terrace
- 16990 Early Light Dr
- 11834 Rambling Rd
- 11856 Flap Jack Ln
- 16811 Early Light Dr
- 16750 Early Light Dr
- 17155 Twinkling Star Ln
- 11809 Flap Jack Ln
- 17595 Black Forest Rd
- 6520 Ropers Point
- 18235 Black Forest Rd
- 16810 Papago Way
- 16715 Papago Way
