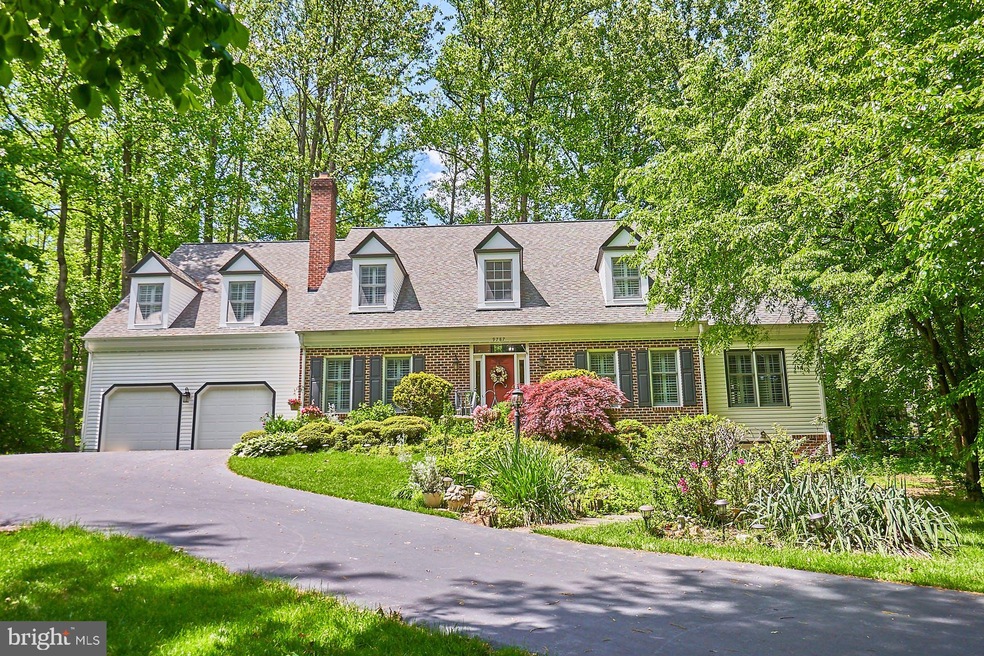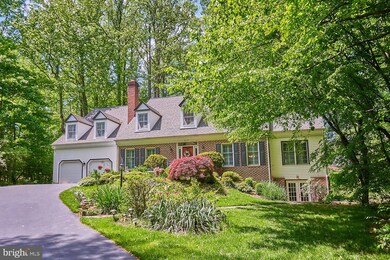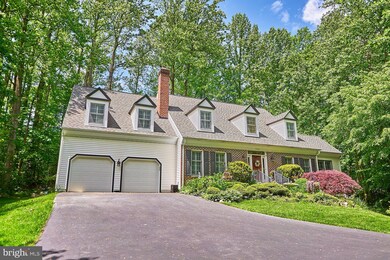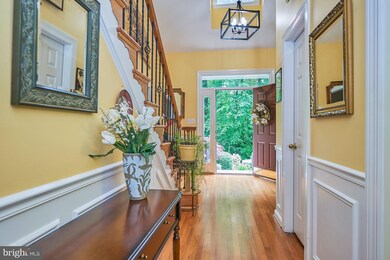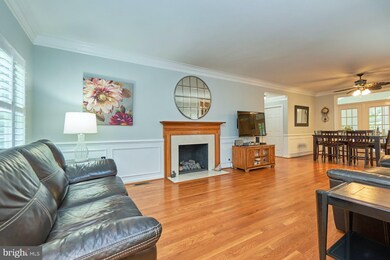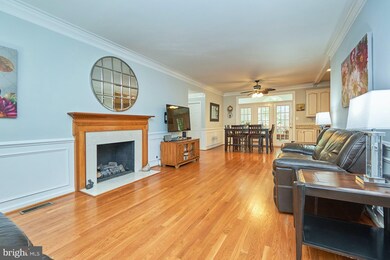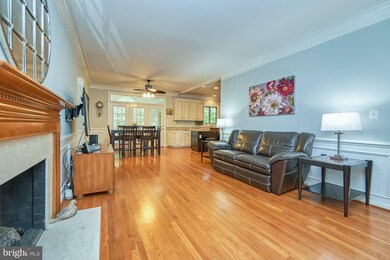
9787 Viewcrest Dr Fairfax Station, VA 22039
South Run NeighborhoodHighlights
- Cape Cod Architecture
- Recreation Room
- Sun or Florida Room
- Sangster Elementary School Rated A
- 1 Fireplace
- Soccer Field
About This Home
As of September 2024ABSOLUTELY STUNNING expanded Cape Cod in sought after Fairfax Station! Over 4,000 finished square feet on three elegantly finished levels, 4 spacious bedrooms, 3.5 baths, 2-car garage, with over $200K in upgrades! Premium wooded 1/3 acre lot with private drive in sought after Lee Chapel Grove community in the heart of Fairfax Station! Exquisite from top to bottom, with open and inviting floorplan throughout. Beautiful hardwood flooring on entire main and upper levels. Gracious 2-story foyer welcomes you, with adjoining living and dining rooms - plenty of space for dining and entertaining. Private library with custom built hardwood cabinetry and shelving. Spacious kitchen offers ample updated cabinetry, Cambria quartz countertops, oversized eat-in island with quartz counters, and stainless appliances. Kitchen overlooks adjoining family room with marble surround gas fireplace. Beautiful 16x20 expanded sunroom addition completes the main level, and offers enormous floor to ceiling windows, skylights, and impressive 16 ft cathedral ceilings. Step out to the private deck from the sunroom, and enjoy the wooded tranquility and privacy that this lovely home affords. The upper level boasts a loft area (which could be converted to a 5th bedroom), and 4 generous bedrooms. The expansive primary bedroom suite offers charming double dormers, wainscoting, triple crown molding, ceiling fan, large walk-in closet with custom organizers, and a fully remodeled full bath with separate soaking tub, double sinked vanity, custom tiled flooring, and frameless shower. The secondary bedrooms offer gleaming hardwood flooring and ample closet space. Second full upper level bath has been fully remodeled to include custom tiling, separate soaking tub, frameless shower, and double sinked vanity. Lower finished level offers a recreation room, and adjoining game/play room, with a walk-out to yard. Lower level also offers a full bath, and an enormous storage room. Fabulous community offers a huge sports field directly across the street, and basketball court. The kids can enjoy baseball or soccer anytime, and you can enjoy not having to maintain the field! Trails directly from this neighborhood lead to South Run Recreation Center, Burke Lake Park, and Lake Mercer! There are a multitude of paths and trails for your enjoyment and recreation! Commuter dream location - within moments to Fairfax County Parkway, Ox Road (Rt. 123), and within 10 minutes to Rts. 50 and 66. Springfield Metro is just 15 minutes away. VRE commuter lot is just a short drive. George Mason University is 10 minutes away, as is the nearby charming old town of Occoquan. Enjoy the arts, community events, and classes at nearby Workhouse Arts Center, just a short drive away. Sangster Elementary and Lake Braddock school system! Move quickly! This elegant home in one of the most premier communities won't last long!
Home Details
Home Type
- Single Family
Est. Annual Taxes
- $9,179
Year Built
- Built in 1993
Lot Details
- 0.39 Acre Lot
- Property is zoned 120
HOA Fees
- $60 Monthly HOA Fees
Parking
- 2 Car Attached Garage
- 6 Driveway Spaces
- Front Facing Garage
Home Design
- Cape Cod Architecture
- Colonial Architecture
- Vinyl Siding
Interior Spaces
- Property has 3 Levels
- 1 Fireplace
- Entrance Foyer
- Family Room
- Living Room
- Breakfast Room
- Dining Room
- Library
- Recreation Room
- Loft
- Sun or Florida Room
- Storage Room
Bedrooms and Bathrooms
- 4 Bedrooms
- En-Suite Primary Bedroom
Partially Finished Basement
- Walk-Out Basement
- Basement Fills Entire Space Under The House
Schools
- Sangster Elementary School
- Lake Braddock Secondary Middle School
- Lake Braddock High School
Utilities
- Forced Air Heating and Cooling System
- Natural Gas Water Heater
Listing and Financial Details
- Tax Lot 15
- Assessor Parcel Number 0971 08 0015
Community Details
Overview
- Association fees include common area maintenance
- Lee Chapel Grove Subdivision
Amenities
- Common Area
Recreation
- Soccer Field
- Community Basketball Court
Ownership History
Purchase Details
Home Financials for this Owner
Home Financials are based on the most recent Mortgage that was taken out on this home.Purchase Details
Home Financials for this Owner
Home Financials are based on the most recent Mortgage that was taken out on this home.Purchase Details
Home Financials for this Owner
Home Financials are based on the most recent Mortgage that was taken out on this home.Map
Similar Homes in Fairfax Station, VA
Home Values in the Area
Average Home Value in this Area
Purchase History
| Date | Type | Sale Price | Title Company |
|---|---|---|---|
| Deed | $1,200,000 | First American Title | |
| Deed | $1,000,000 | Cardinal Title Group Llc | |
| Deed | $350,286 | -- |
Mortgage History
| Date | Status | Loan Amount | Loan Type |
|---|---|---|---|
| Open | $960,000 | New Conventional | |
| Previous Owner | $800,000 | New Conventional | |
| Previous Owner | $417,000 | New Conventional | |
| Previous Owner | $100,000 | Credit Line Revolving | |
| Previous Owner | $70,000 | Unknown | |
| Previous Owner | $203,150 | No Value Available |
Property History
| Date | Event | Price | Change | Sq Ft Price |
|---|---|---|---|---|
| 09/30/2024 09/30/24 | Sold | $1,200,000 | +0.1% | $265 / Sq Ft |
| 09/09/2024 09/09/24 | Pending | -- | -- | -- |
| 09/05/2024 09/05/24 | For Sale | $1,199,000 | +19.9% | $265 / Sq Ft |
| 06/25/2021 06/25/21 | Sold | $1,000,000 | +5.3% | $248 / Sq Ft |
| 05/16/2021 05/16/21 | Pending | -- | -- | -- |
| 05/14/2021 05/14/21 | For Sale | $949,900 | -- | $236 / Sq Ft |
Tax History
| Year | Tax Paid | Tax Assessment Tax Assessment Total Assessment is a certain percentage of the fair market value that is determined by local assessors to be the total taxable value of land and additions on the property. | Land | Improvement |
|---|---|---|---|---|
| 2024 | $13,616 | $1,175,350 | $399,000 | $776,350 |
| 2023 | $13,264 | $1,175,350 | $399,000 | $776,350 |
| 2022 | $11,309 | $988,990 | $324,000 | $664,990 |
| 2021 | $9,792 | $834,420 | $284,000 | $550,420 |
| 2020 | $9,716 | $820,920 | $284,000 | $536,920 |
| 2019 | $9,180 | $775,660 | $284,000 | $491,660 |
| 2018 | $8,920 | $775,660 | $284,000 | $491,660 |
| 2017 | $8,148 | $701,800 | $258,000 | $443,800 |
| 2016 | $8,270 | $713,860 | $261,000 | $452,860 |
| 2015 | $8,381 | $750,950 | $264,000 | $486,950 |
| 2014 | $8,362 | $750,950 | $264,000 | $486,950 |
Source: Bright MLS
MLS Number: VAFX1196074
APN: 0971-08-0015
- 8001 Ox Rd
- 9716 Braided Mane Ct
- 7900 Wild Orchid Way
- 8197 Cottage Rose Ct
- 7733 Huntsman Blvd
- 7534 Red Hill Dr
- 9313 Braymore Cir
- 10137 Community Ln
- 8105 Haddington Ct
- 9310 Hallston Ct
- 7308 S View Ct
- 9707 S Park Cir
- 9248 Northedge Dr
- 9241 Northedge Dr
- 7110 Park Point Ct
- 7316 Outhaul Ln
- 9126 John Way
- 7117 Stanchion Ln
- 7112 Stanchion Ln
- 9807 Portside Dr
