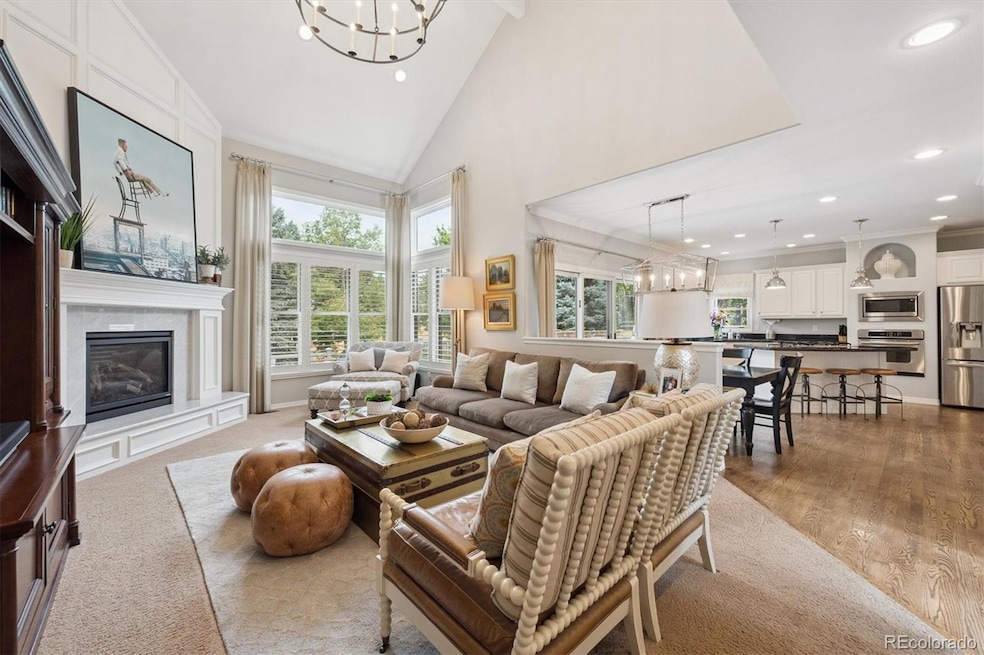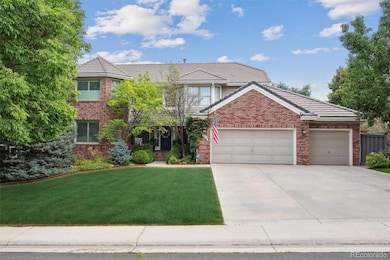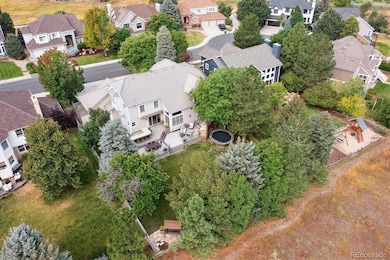9788 Isabel Ct Highlands Ranch, CO 80126
Northridge NeighborhoodEstimated payment $9,972/month
Highlights
- Fitness Center
- Home Theater
- Primary Bedroom Suite
- Bear Canyon Elementary School Rated A
- Located in a master-planned community
- Open Floorplan
About This Home
OPEN HOUSE SAT 1p-3p! Welcome to this truly exceptional semi-custom home, ideally situated near the Highlands Ranch Mansion. Perfectly positioned at the end of a cul-de-sac and backing to permanent open space. A stunning custom addition has expanded the home by nearly 400 sq. ft., creating a versatile layout that includes handbuilt cabinetry and soundproof executive office, a relocated spa-inspired primary bathroom w/ marble tile, dual walk-in closets, a second laundry, and a bonus exercise room in the basement. Inside, an abundance of natural light fills the open floor plan highlighted by a two-story family room, 2 fireplaces, and timeless wainscoting millwork and new lighting throughout. The gourmet kitchen features classic white 42" cabinetry and is complemented by a walk-in pantry and a dedicated mudroom with built-in lockers and a convenient main-floor laundry. Upstairs, retreat to the primary suite—a private sanctuary with a luxurious bathroom boasting an oversized shower, private deck, and exceptional storage. Two additional bedrooms share an updated Jack-and-Jill bath, while the fourth bedroom enjoys its own remodeled en-suite. The finished basement is designed for entertaining. With a custom-built entertainment area, kitchenette with an oversized quartz island, and expansive recreation space, it’s perfect for movie nights and game days. A private guest bedroom and 3⁄4 bath, oversized exercise room w/ drinking fountain adds to the amenities this home offer. Step outside and discover your park-like backyard oasis. The oversized deck, built-in gas fireplace, outdoor kitchen w/ BBQ, putting green, and basketball court make this the ultimate space for gatherings large or small. Additional upgrades include electric car charger and stone tile roof! Enjoy close access to the Highlands Ranch/DougCo Rec Centers and trail system offering over 100 miles of hiking and biking paths just outside your door.
Listing Agent
RE/MAX Professionals Brokerage Email: jasonremaxpros@gmail.com,303-912-5299 License #100002234 Listed on: 08/28/2025

Home Details
Home Type
- Single Family
Est. Annual Taxes
- $8,402
Year Built
- Built in 1995
Lot Details
- 0.29 Acre Lot
- Open Space
- Cul-De-Sac
- West Facing Home
- Partially Fenced Property
- Landscaped
- Level Lot
- Front and Back Yard Sprinklers
- Many Trees
- Private Yard
- Property is zoned PDU
HOA Fees
- $57 Monthly HOA Fees
Parking
- 3 Car Attached Garage
- Electric Vehicle Home Charger
- Smart Garage Door
Home Design
- Traditional Architecture
- Brick Exterior Construction
- Frame Construction
- Concrete Roof
- Concrete Perimeter Foundation
Interior Spaces
- 2-Story Property
- Open Floorplan
- Built-In Features
- Bar Fridge
- Vaulted Ceiling
- Ceiling Fan
- Gas Fireplace
- Window Treatments
- Bay Window
- Mud Room
- Entrance Foyer
- Family Room with Fireplace
- 3 Fireplaces
- Living Room
- Dining Room
- Home Theater
- Home Office
- Game Room
- Utility Room
- Home Gym
Kitchen
- Eat-In Kitchen
- Walk-In Pantry
- Oven
- Cooktop with Range Hood
- Microwave
- Dishwasher
- Kitchen Island
- Granite Countertops
- Quartz Countertops
- Disposal
Flooring
- Wood
- Carpet
Bedrooms and Bathrooms
- 5 Bedrooms
- Primary Bedroom Suite
- Walk-In Closet
- Jack-and-Jill Bathroom
Laundry
- Laundry Room
- Dryer
- Washer
Finished Basement
- Partial Basement
- 1 Bedroom in Basement
Home Security
- Smart Locks
- Carbon Monoxide Detectors
- Fire and Smoke Detector
Eco-Friendly Details
- Smoke Free Home
Outdoor Features
- Deck
- Patio
- Outdoor Fireplace
- Fire Pit
- Outdoor Gas Grill
- Front Porch
Schools
- Bear Canyon Elementary School
- Mountain Ridge Middle School
- Mountain Vista High School
Utilities
- Forced Air Heating and Cooling System
- 220 Volts
- Natural Gas Connected
- Tankless Water Heater
- High Speed Internet
- Phone Available
- Cable TV Available
Listing and Financial Details
- Exclusions: Sauna and Seller's Personal Property
- Assessor Parcel Number R0364762
Community Details
Overview
- Association fees include reserves
- Hrca Association, Phone Number (303) 791-2500
- Mansion Hills Subdivision, Semi Custom Floorplan
- Located in a master-planned community
- Seasonal Pond
- Greenbelt
Amenities
- Sauna
Recreation
- Tennis Courts
- Community Playground
- Fitness Center
- Community Pool
- Community Spa
- Park
- Trails
Map
Home Values in the Area
Average Home Value in this Area
Tax History
| Year | Tax Paid | Tax Assessment Tax Assessment Total Assessment is a certain percentage of the fair market value that is determined by local assessors to be the total taxable value of land and additions on the property. | Land | Improvement |
|---|---|---|---|---|
| 2024 | $8,402 | $92,830 | $13,460 | $79,370 |
| 2023 | $8,387 | $92,830 | $13,460 | $79,370 |
| 2022 | $6,152 | $67,340 | $9,040 | $58,300 |
| 2021 | $6,398 | $67,340 | $9,040 | $58,300 |
| 2020 | $5,973 | $64,400 | $9,410 | $54,990 |
| 2019 | $5,995 | $64,400 | $9,410 | $54,990 |
| 2018 | $5,779 | $61,150 | $8,110 | $53,040 |
| 2017 | $5,262 | $61,150 | $8,110 | $53,040 |
| 2016 | $5,006 | $57,090 | $9,150 | $47,940 |
| 2015 | $2,557 | $57,090 | $9,150 | $47,940 |
| 2014 | $4,486 | $42,220 | $9,610 | $32,610 |
Property History
| Date | Event | Price | List to Sale | Price per Sq Ft |
|---|---|---|---|---|
| 09/25/2025 09/25/25 | Price Changed | $1,750,000 | -2.8% | $344 / Sq Ft |
| 08/28/2025 08/28/25 | For Sale | $1,800,000 | -- | $354 / Sq Ft |
Purchase History
| Date | Type | Sale Price | Title Company |
|---|---|---|---|
| Warranty Deed | $590,000 | Land Title Guarantee Company | |
| Warranty Deed | $401,000 | Land Title | |
| Warranty Deed | $67,937 | Land Title | |
| Warranty Deed | $62,395 | Land Title | |
| Warranty Deed | $62,400 | -- |
Mortgage History
| Date | Status | Loan Amount | Loan Type |
|---|---|---|---|
| Open | $417,000 | New Conventional | |
| Previous Owner | $320,800 | No Value Available | |
| Previous Owner | $47,500 | No Value Available |
Source: REcolorado®
MLS Number: 1878999
APN: 2229-113-01-180
- 768 Poppywood Place
- 9510 Joyce Ln
- 9492 Joyce Ln
- 851 Hughes Ln
- 9750 Red Oakes Dr
- 638 E Huntington Place
- 1311 Knollwood Way
- 842 Summer Dr Unit 3E
- 745 Stowe St
- 867 Summer Dr Unit 9C
- 669 Walden Ct
- 9361 Crestmore Way
- 1634 E Brookside Dr
- 1146 Cherry Blossom Ct
- 966 Cherry Blossom Ct
- 715 Myrtlewood Ct
- 9994 Clyde Cir
- 9910 Ashleigh Way
- 944 Lily Ct
- 9191 Hickory Cir
- 9521 Joyce Ln
- 9458 Devon Ct
- 715 Stowe St
- 9417 Burgundy Cir
- 301 Kingbird Cir
- 355 W Burgundy St
- 651 Tiger Lily Way
- 664 Tiger Lily Way
- 10297 Greatwood Pointe
- 9082 Delacorte St
- 1244 Carlyle Park Cir
- 3435 Cranston Cir
- 1521 Laurenwood Way
- 1360 Martha St
- 600 W County Line Rd
- 1700 Shea Center Dr
- 9492 Sand Hill Place Unit Main House
- 10607 Ashfield St
- 9823 Saybrook St
- 4384 Heywood Way






