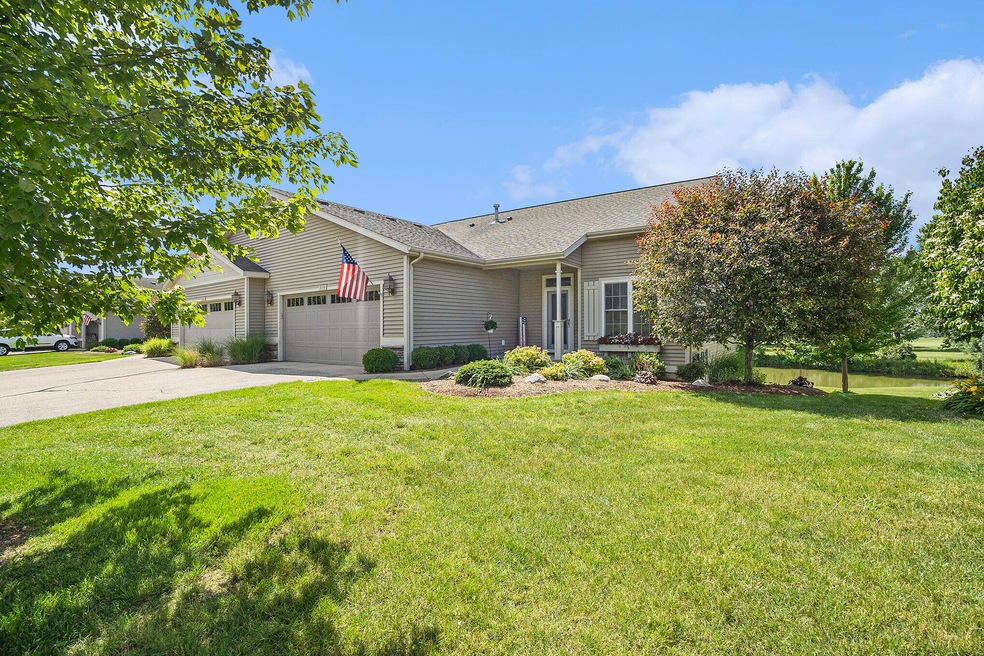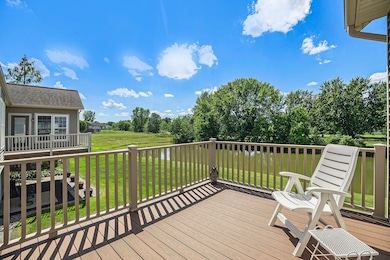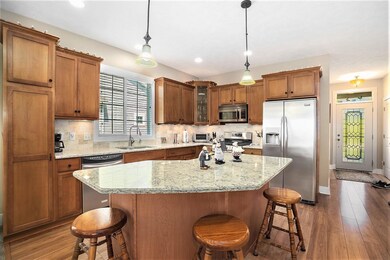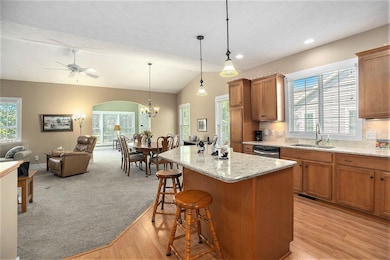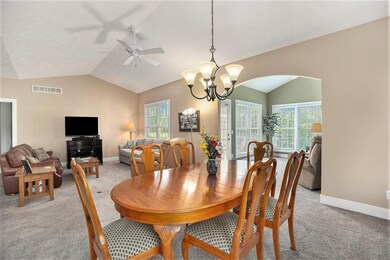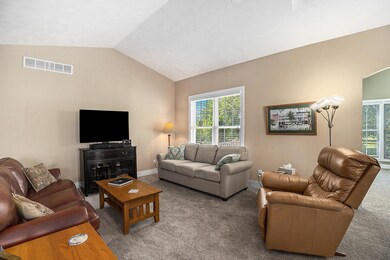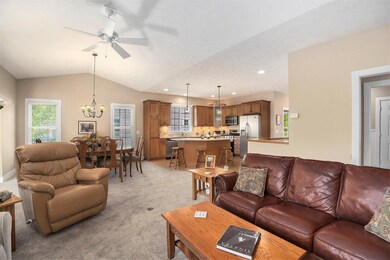
979 Aberdeen Way Unit 34 Hudsonville, MI 49426
Highlights
- Deck
- Mud Room
- 2 Car Attached Garage
- Bursley School Rated A-
- Fireplace
- Eat-In Kitchen
About This Home
As of September 2024Welcome to a mint condition, open concept condo in Glen Eagle Moors with one of nicest views of golf course and pond. As you walk through the leaded glass front door you'll see a spacious office with French doors. The main floor has a kitchen with a center-island and gorgeous quartz countertops and tiled backsplash. Cherry wood cabinets, a pantry and lots of storage round out this beautiful kitchen. The large living room features vaulted ceilings and a ceiling fan. Also included is an awesome four season room with a door to the new deck. A laundry room with deep sink, half bath, and an owners suite with quartz countertops in the bathroom and a comfort height commode finish out the main level. A good size 2 car garage with opener is off the laundry room. The walkout lower level has a bedroom, a very large family room (room for a 3rd bedroom), full bath and lots of storage. Other perks: low Georgetown Township taxes, walking distance to a golf course, close to expressways, parks, shopping and restaurants but yet feels like wide open country. Call for a private showing today!
Last Agent to Sell the Property
Independence Realty (Main) License #6501343127 Listed on: 06/18/2024
Property Details
Home Type
- Condominium
Est. Annual Taxes
- $3,948
Year Built
- Built in 2008
Lot Details
- Sprinkler System
HOA Fees
- $340 Monthly HOA Fees
Parking
- 2 Car Attached Garage
- Garage Door Opener
Home Design
- Brick Exterior Construction
- Composition Roof
- Vinyl Siding
Interior Spaces
- 2,299 Sq Ft Home
- 1-Story Property
- Ceiling Fan
- Fireplace
- Insulated Windows
- Mud Room
- Dining Area
- Walk-Out Basement
Kitchen
- Eat-In Kitchen
- Range
- Microwave
- Dishwasher
- Kitchen Island
- Disposal
Bedrooms and Bathrooms
- 2 Bedrooms | 1 Main Level Bedroom
Laundry
- Laundry Room
- Laundry on main level
- Dryer
- Washer
Outdoor Features
- Deck
- Patio
Schools
- Jenison High School
Utilities
- Forced Air Heating and Cooling System
- Heating System Uses Natural Gas
- Natural Gas Water Heater
- Cable TV Available
Community Details
Overview
- Association fees include water, trash, snow removal, sewer, lawn/yard care
- $150 HOA Transfer Fee
- Association Phone (616) 433-9090
- Gleneagle Moors Condos
Pet Policy
- Pets Allowed
Ownership History
Purchase Details
Home Financials for this Owner
Home Financials are based on the most recent Mortgage that was taken out on this home.Purchase Details
Purchase Details
Purchase Details
Home Financials for this Owner
Home Financials are based on the most recent Mortgage that was taken out on this home.Purchase Details
Purchase Details
Purchase Details
Home Financials for this Owner
Home Financials are based on the most recent Mortgage that was taken out on this home.Purchase Details
Similar Homes in Hudsonville, MI
Home Values in the Area
Average Home Value in this Area
Purchase History
| Date | Type | Sale Price | Title Company |
|---|---|---|---|
| Warranty Deed | $405,900 | Clearstream Title | |
| Quit Claim Deed | -- | Attorney | |
| Interfamily Deed Transfer | -- | Attorney | |
| Warranty Deed | $233,000 | Essential Title Agency Llc | |
| Interfamily Deed Transfer | -- | None Available | |
| Interfamily Deed Transfer | -- | None Available | |
| Interfamily Deed Transfer | -- | None Available | |
| Warranty Deed | $222,000 | None Available | |
| Warranty Deed | -- | None Available |
Mortgage History
| Date | Status | Loan Amount | Loan Type |
|---|---|---|---|
| Previous Owner | $126,000 | New Conventional | |
| Previous Owner | $140,000 | Unknown | |
| Previous Owner | $61,685 | New Conventional | |
| Previous Owner | $65,000 | Purchase Money Mortgage |
Property History
| Date | Event | Price | Change | Sq Ft Price |
|---|---|---|---|---|
| 09/25/2024 09/25/24 | Sold | $405,900 | -4.5% | $177 / Sq Ft |
| 09/01/2024 09/01/24 | Pending | -- | -- | -- |
| 07/14/2024 07/14/24 | Price Changed | $424,900 | -2.3% | $185 / Sq Ft |
| 06/25/2024 06/25/24 | Price Changed | $435,000 | -0.9% | $189 / Sq Ft |
| 06/18/2024 06/18/24 | For Sale | $439,000 | +88.4% | $191 / Sq Ft |
| 08/21/2015 08/21/15 | Sold | $233,000 | -0.9% | $101 / Sq Ft |
| 07/20/2015 07/20/15 | Pending | -- | -- | -- |
| 07/14/2015 07/14/15 | For Sale | $235,000 | -- | $102 / Sq Ft |
Tax History Compared to Growth
Tax History
| Year | Tax Paid | Tax Assessment Tax Assessment Total Assessment is a certain percentage of the fair market value that is determined by local assessors to be the total taxable value of land and additions on the property. | Land | Improvement |
|---|---|---|---|---|
| 2024 | $3,588 | $173,500 | $0 | $0 |
| 2023 | $3,426 | $158,600 | $0 | $0 |
| 2022 | $3,760 | $149,400 | $0 | $0 |
| 2021 | $3,651 | $140,200 | $0 | $0 |
| 2020 | $3,612 | $139,300 | $0 | $0 |
| 2019 | $3,614 | $128,500 | $0 | $0 |
| 2018 | $3,393 | $123,200 | $0 | $0 |
| 2017 | $3,334 | $122,800 | $0 | $0 |
| 2016 | $3,314 | $118,000 | $0 | $0 |
| 2015 | $2,504 | $108,500 | $0 | $0 |
| 2014 | $2,504 | $91,500 | $0 | $0 |
Agents Affiliated with this Home
-
Doug Takens

Seller's Agent in 2024
Doug Takens
Independence Realty (Main)
(616) 262-4574
789 Total Sales
-
Michael Marcus

Buyer's Agent in 2024
Michael Marcus
West Michigan Real Estate Inc
(616) 813-0273
25 Total Sales
-
K
Seller's Agent in 2015
Kirk Skinner
Five Star Real Estate (M6)
-
Rod Thiss

Buyer's Agent in 2015
Rod Thiss
Five Star Real Estate (Grandv)
(616) 822-5914
144 Total Sales
Map
Source: Southwestern Michigan Association of REALTORS®
MLS Number: 24030630
APN: 70-14-26-276-034
- 1034 Castlebay Way Unit 16
- 1036 Castlebay Way Unit 17
- 1130 Castlebay Way Unit 21
- 1110 Castlebay Way Unit 14
- 925 Parsons St SW
- 776 Chancellor Dr SW
- 1025 Parsons St
- 1301 Gleneagle Place
- 1323 Gleneagle Place Unit 7
- 6470 8th Ave SW
- 6538 Oakland Dr
- 555 Stonehenge Dr SW
- 1487 Eagle Shore Ct Unit 38
- 1481 Eagle Shore Ct Unit 39
- 1493 Eagle Shore Ct Unit 37
- 6501 Andre's Crossing Unit 14
- 5930 Yorkdale Ct SW
- 1433 Winifred St
- 1509 Ponstein Dr
- 5587 Stonebridge Dr SW
