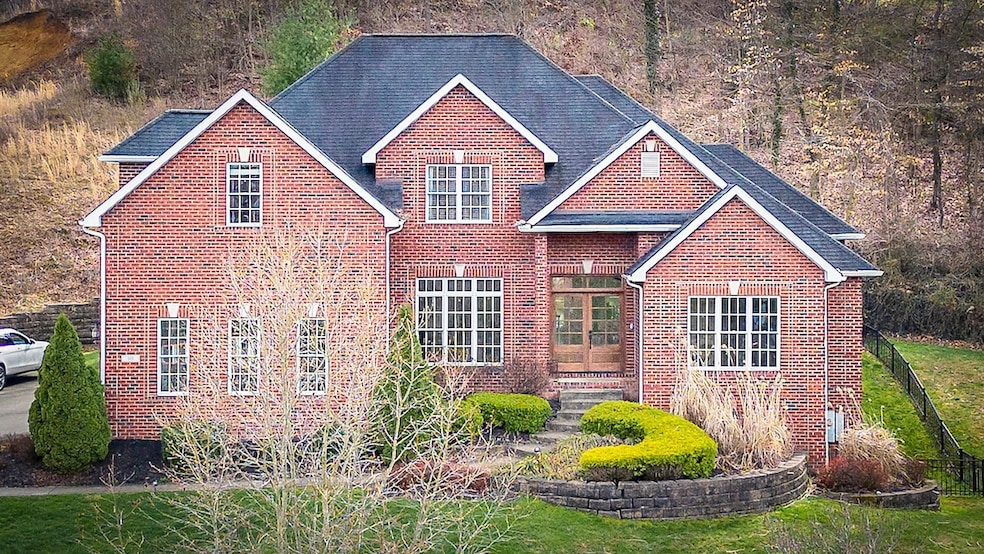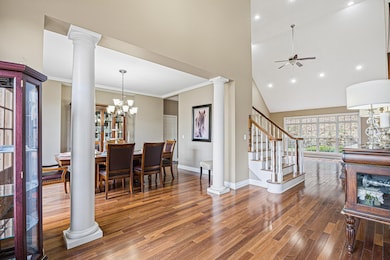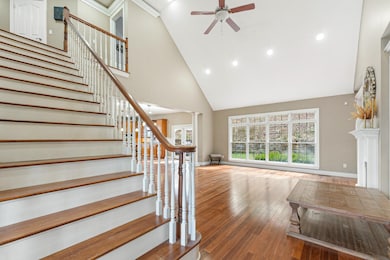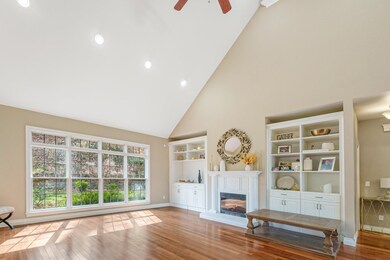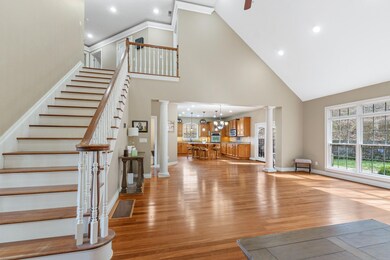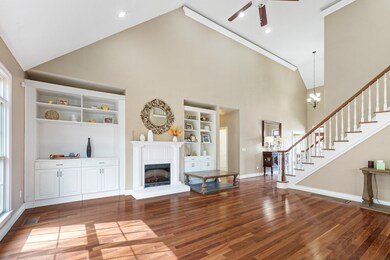
979 Ivy Creek Ashland, KY 41101
Highlights
- 0.67 Acre Lot
- Double Oven
- 3 Car Attached Garage
- Partially Wooded Lot
- Porch
- Brick Veneer
About This Home
As of July 2024Luxurious living at its finest! This remarkable home boasts five bedrooms and baths, over 5,000 sqft of meticulously designed living space, and is located in the serene and timeless beauty of Ivy Creek in Bellefonte, KY. As you step into the grand entrance, you are greeted by stunning high ceilings and impeccable hardwood floors leading you into the spacious living area that is filled with natural light and features a fireplace surrounded by beautiful built-ins that accentuate the home's elegance and charm. The open floor plan seamlessly connects the living, dining, and kitchen areas, creating an inviting atmosphere perfect for entertaining. The gourmet kitchen is equipped with stainless steel appliances, granite countertops, a pantry, and a large island, making meal preparation a delight. With five spacious bedrooms and bathrooms, including the luxurious primary suite featuring a generous spa-style bathroom on the main floor, and four well-appointed bedrooms connected by two Jack-and-Jill bathrooms upstairs, convenience and comfort are guaranteed for all. The beautifully finished walk-out basement is a versatile expanse featuring a sizeable bar/kitchenette, open living space, and additional rooms that promise endless possibilities for entertainment, work, or relaxation and are complemented by ample storage space. Outside, the home boasts a three-car garage and sits on over half an acre, overlooking the picturesque community water feature. Whether enjoying a morning cup of coffee on the patio or hosting a summer barbecue in the backyard, you'll appreciate the tranquility and beauty surrounding you. Don't miss this rare opportunity to own a piece of luxury in this coveted neighborhood. Schedule your private showing today!
Last Agent to Sell the Property
RE/MAX Realty Connection, LLC License #220610 Listed on: 03/15/2024

Home Details
Home Type
- Single Family
Year Built
- Built in 2007
Lot Details
- 0.67 Acre Lot
- Level Lot
- Cleared Lot
- Partially Wooded Lot
Home Design
- Brick Veneer
- Composition Shingle
Interior Spaces
- 2-Story Property
- Finished Basement
- Walk-Out Basement
Kitchen
- Double Oven
- Electric Range
- Microwave
- Dishwasher
- Disposal
Bedrooms and Bathrooms
- 5 Bedrooms
Parking
- 3 Car Attached Garage
- Garage Door Opener
Outdoor Features
- Patio
- Porch
Utilities
- Central Air
- Geothermal Heating and Cooling
- Electric Water Heater
Similar Homes in Ashland, KY
Home Values in the Area
Average Home Value in this Area
Property History
| Date | Event | Price | Change | Sq Ft Price |
|---|---|---|---|---|
| 07/30/2024 07/30/24 | Sold | $550,000 | -8.3% | $105 / Sq Ft |
| 05/14/2024 05/14/24 | Price Changed | $599,900 | -4.8% | $115 / Sq Ft |
| 03/15/2024 03/15/24 | For Sale | $629,900 | -- | $121 / Sq Ft |
Tax History Compared to Growth
Agents Affiliated with this Home
-
Tonja McCloud

Seller's Agent in 2024
Tonja McCloud
RE/MAX
(720) 982-7332
6 in this area
238 Total Sales
-
Christie Addington
C
Buyer's Agent in 2024
Christie Addington
EXP Realty, LLC
(606) 547-1166
9 in this area
197 Total Sales
Map
Source: Ashland Area Board of REALTORS®
MLS Number: 56654
- 1271 Ivy Creek
- 0 Ivy Creek Lots 8 & 9 Unit 55982
- 0 Ivy Creek Lots 11 & 12 Unit 55983
- 22 Country Club Dr
- 2412 2nd St W Unit WW
- 422 Bellefonte Princess Rd
- 410 Bellefonte Princess Rd
- 844 Bellefonte Princess Rd
- 205 Princess Dr
- 125 Buena Vista Dr
- 209 Bellefonte Dr
- 500 Middletown Ave
- 1404 Johnson St
- 1409 Hoods Creek Pike
- 505 Amanda Furnace Dr
- 502 Ellington Ct
- 1338 High St
- 115 Clinton Dr
- 108 Clinton Dr
- 619 Amanda Furnace Dr
