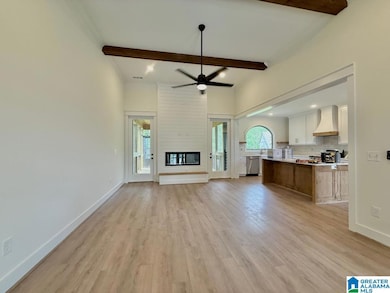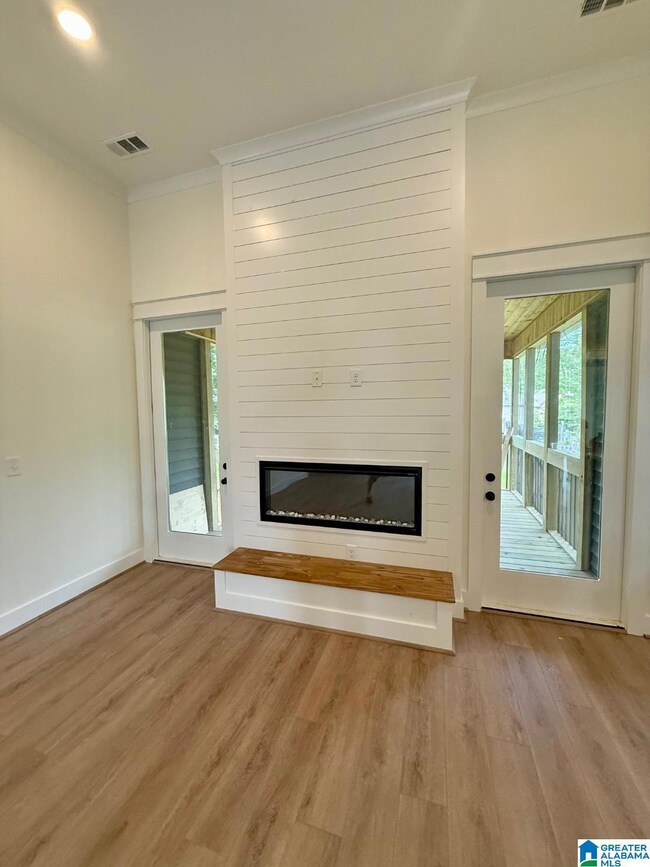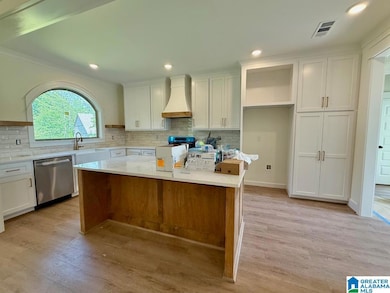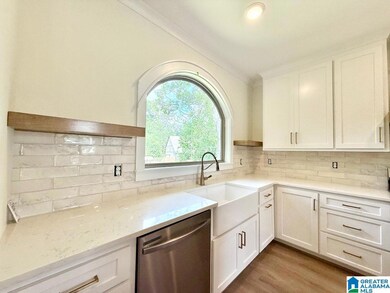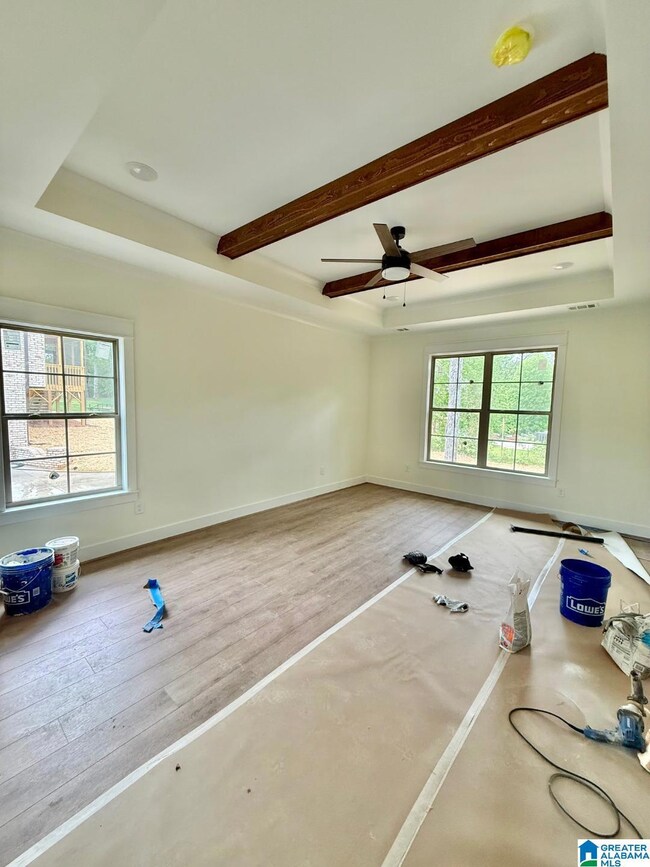
Estimated payment $3,373/month
Highlights
- Covered Deck
- Great Room with Fireplace
- Home Office
- Attic
- Stone Countertops
- 3 Car Attached Garage
About This Home
This New Home offers plenty of space with 3 Bedrooms, 3 Baths, Office/flex room and finished basement. Custom finishes & detail through-out! The great room features cedar beams in the high ceiling and fireplace. Open dining room with traying ceiling and cross beams. The open kitchen features all the bells & whistles! Large island, gas range, quartz countertops, and custom soft close cabinets. Main level master features glass tile shower, free-standing soaker tub, linen closet and large walk-in closet. Split bedroom design. Downstairs offers another living area with finished den, office/flex room and full bathroom. Oversized garage with plenty of storage room. Situated on a beautiful large homesite. Built with enhanced energy efficiency measures saving you more $$ and offers more comfort above standard new construction. Come see all this home and Creels Crossing has to offer!
Home Details
Home Type
- Single Family
Year Built
- Built in 2025 | Under Construction
Lot Details
- 0.4 Acre Lot
Parking
- 3 Car Attached Garage
- Side Facing Garage
- Driveway
Home Design
- Split Foyer
- Vinyl Siding
- Three Sided Brick Exterior Elevation
Interior Spaces
- 1-Story Property
- Crown Molding
- Smooth Ceilings
- Self Contained Fireplace Unit Or Insert
- Electric Fireplace
- Great Room with Fireplace
- Dining Room
- Home Office
- Pull Down Stairs to Attic
Kitchen
- Stove
- Built-In Microwave
- Dishwasher
- Stone Countertops
Flooring
- Carpet
- Laminate
- Tile
Bedrooms and Bathrooms
- 3 Bedrooms
- Split Bedroom Floorplan
- Walk-In Closet
- 3 Full Bathrooms
- Separate Shower
- Linen Closet In Bathroom
Laundry
- Laundry Room
- Laundry on main level
- Washer and Electric Dryer Hookup
Finished Basement
- Basement Fills Entire Space Under The House
- Recreation or Family Area in Basement
Outdoor Features
- Covered Deck
- Screened Deck
Schools
- Moody Elementary And Middle School
- Moody High School
Utilities
- Forced Air Zoned Heating and Cooling System
- Heat Pump System
- Underground Utilities
- Tankless Water Heater
- Gas Water Heater
- Septic Tank
Community Details
- $17 Other Monthly Fees
Listing and Financial Details
- Tax Lot 65
- Assessor Parcel Number 2507250001011030
Map
Home Values in the Area
Average Home Value in this Area
Property History
| Date | Event | Price | Change | Sq Ft Price |
|---|---|---|---|---|
| 05/23/2025 05/23/25 | Pending | -- | -- | -- |
| 05/23/2025 05/23/25 | For Sale | $534,900 | -- | $189 / Sq Ft |
Similar Homes in Moody, AL
Source: Greater Alabama MLS
MLS Number: 21420247
- 984 Knobloch Ln
- 1229 Glenstone Place
- 1127 Avalon Dr
- 2304 Spaulding Place
- 2212 Adkins Cir
- 1069 Avalon Dr
- 4126 Jubilee Ln
- 4007 Verbena Dr
- 4013 Verbena Dr
- 4022 Jubilee Ln
- 1082 Ivy Place
- 7008 Lavender Ct
- 4132 Gardenia Ln
- 3227 Daniel Dr
- 0 Park Ave Unit 1 21406481
- 7007 Lavender Ct
- The Langford Arbor Ridge
- THE TELFAIR Arbor Ridge
- 12345 Arbor Ridge
- 0024 Arbor Ridge

